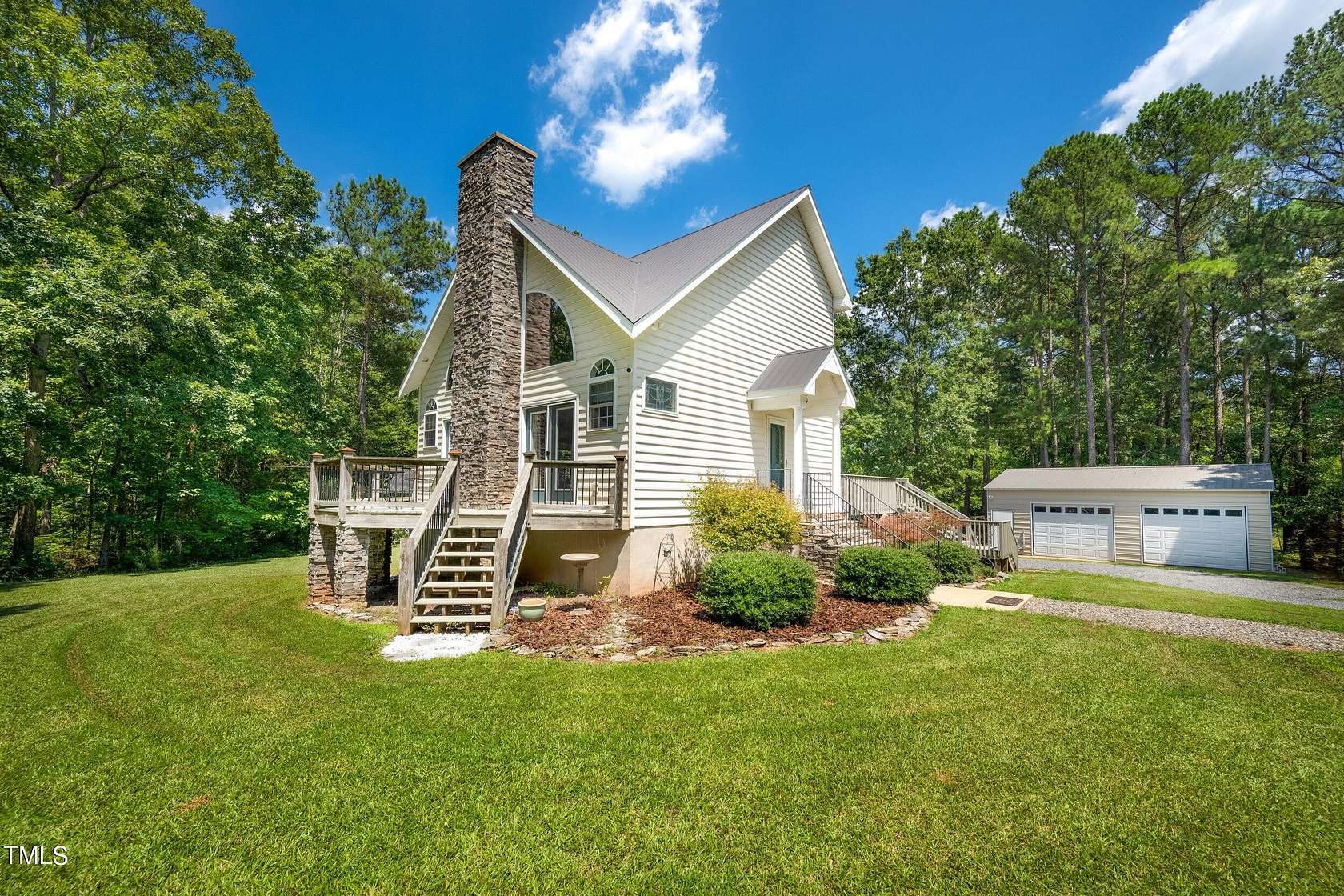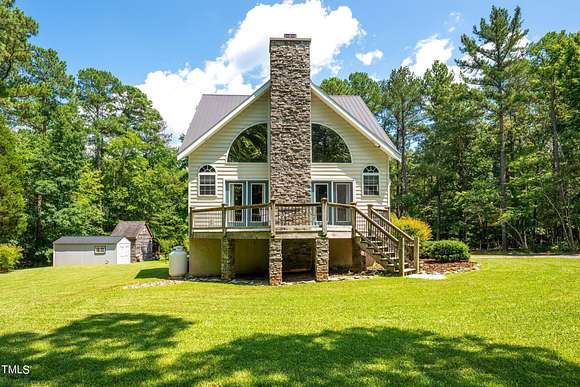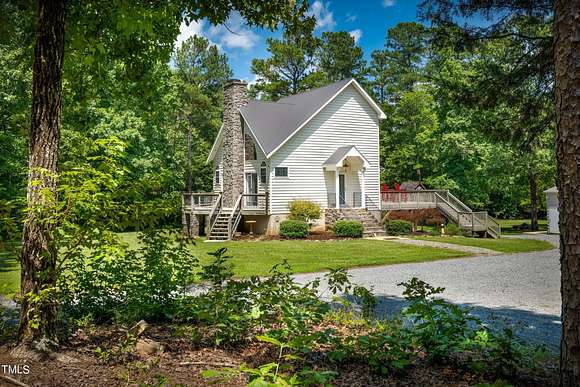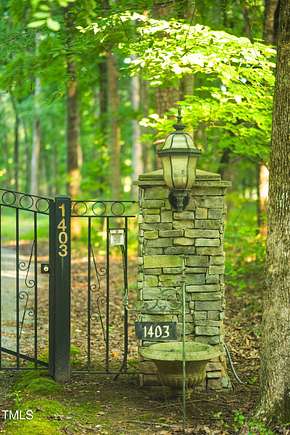Residential Land with Home for Sale in Goldston, North Carolina
1403 Lakewood Falls Rd Goldston, NC 27252












































Very Special Property! Entering the private gate, ''enchanting'' describes the tree lined drive arriving to this beautiful home uniquely designed lending the feeling of a very private retreat nestled on a 6.9 acre lot in the Lakewood Falls community. Custom features throughout, crown moldings, hardwood and tiled flooring, as well as character stained glass windows in several areas. Spaciously open main floor living w/cathedral ceiling, gorgeous soaring stacked stone fireplace open to great kitchen, center island w/counter seating. From this level walk out to front deck as well as massive back deck w/ surrounding views of the huge yard offering plenty of outdoor entertaining areas. Upstairs owner's suite with unique glass double doors overlooks the lower space flanked w/arching windows and French doors. Downstairs finished basement offers a large bedroom, living room, full bath, with separate entrance from patio. Outdoor features include huge 2 car garage w/extra work space, spacious 20x10 storage building offers endless creative possibilities, also a charming rustic barn with character-rich reclaimed wood adds unique ambiance to the firepit area perfect for outdoor gatherings and lots of parking space in driveway. Work from home (?), No problem, high speed fiber internet! This is an extraordinary place that you need to see to appreciate!
Location
- Street Address
- 1403 Lakewood Falls Rd
- County
- Chatham County
- Community
- Lakewood Falls
- Elevation
- 331 feet
Property details
- MLS Number
- DMLS 10045122
- Date Posted
Property taxes
- 2023
- $1,983
Parcels
- 71654
Resources
Detailed attributes
Listing
- Type
- Residential
- Subtype
- Single Family Residence
Structure
- Materials
- Stone, Vinyl Siding
- Roof
- Metal
- Cooling
- Heat Pumps
- Heating
- Fireplace, Heat Pump
Exterior
- Parking Spots
- 2
- Parking
- Garage, Gated
- Features
- Awning(s), Back Yard, Cleared, Deck, Fire Pit, Front Porch, Front Yard, Hardwood Trees, Landscaped, Many Trees, Partially Cleared, Patio, Porch, Private, Private Yard, Secluded, Storage
Interior
- Room Count
- 12
- Rooms
- Bathroom x 3, Bedroom x 2, Dining Room, Family Room, Kitchen, Laundry, Living Room
- Floors
- Carpet, Ceramic Tile, Hardwood, Tile
- Appliances
- Cooktop, Dishwasher, Dryer, Gas Cooktop, Microwave, Refrigerator, Washer
- Features
- Bathtub/Shower Combination, Cathedral Ceiling(s), Eat-In Kitchen, Entrance Foyer, High Speed Internet, Kitchen Island, Living/Dining Room Combination, Open Floorplan, Recessed Lighting, Separate Shower, Shower Only, Soaking Tub, Tray Ceiling(s), Walk-In Shower, Water Closet
Property utilities
| Category | Type | Status | Description |
|---|---|---|---|
| Water | Public | On-site | — |
Nearby schools
| Name | Level | District | Description |
|---|---|---|---|
| Chatham - JS Waters | Elementary | — | — |
| Chatham - J S Waters | Middle | — | — |
| Chatham - Chatham Central | High | — | — |
Listing history
| Date | Event | Price | Change | Source |
|---|---|---|---|---|
| Nov 2, 2024 | Under contract | $450,000 | — | DMLS |
| Sept 26, 2024 | Price drop | $450,000 | $10,000 -2.2% | DMLS |
| Sept 4, 2024 | Price drop | $460,000 | $15,000 -3.2% | DMLS |
| Aug 4, 2024 | New listing | $475,000 | — | DMLS |