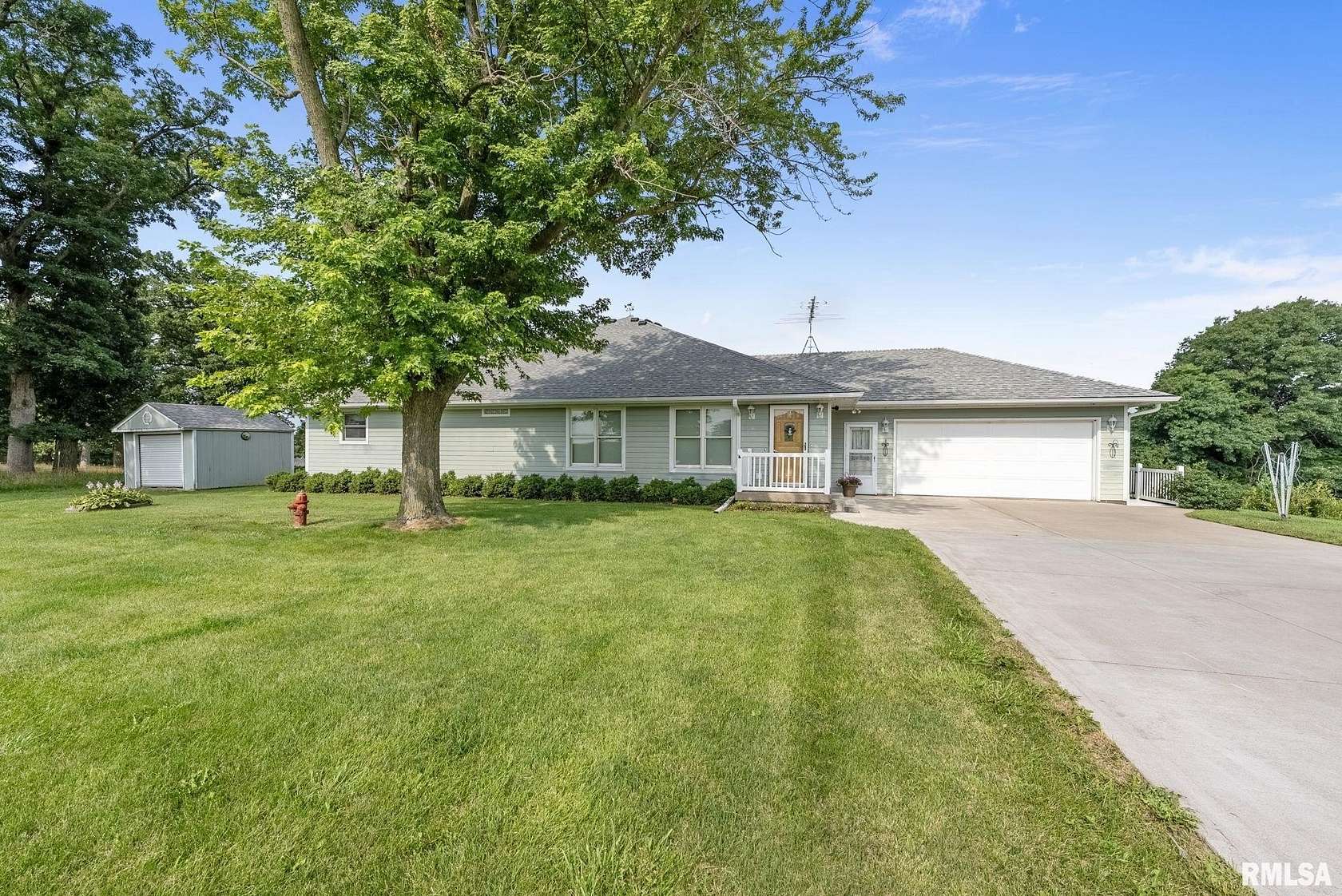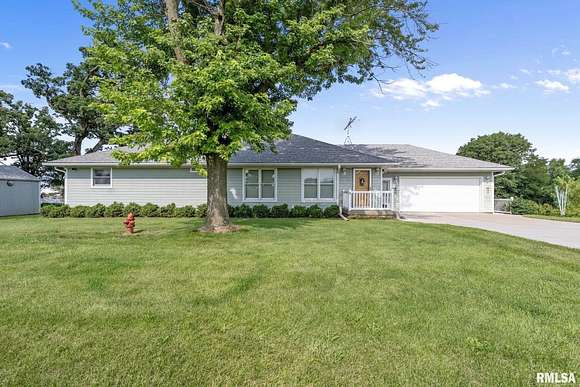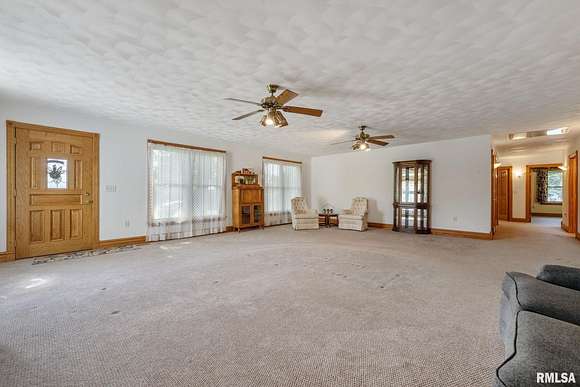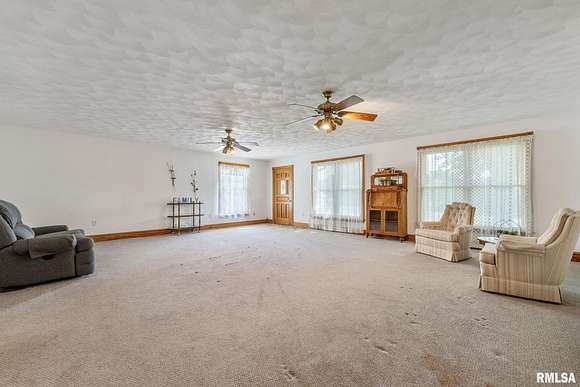Residential Land with Home for Sale in Illinois City, Illinois
14018 238th St W Illinois City, IL 61259













































This remarkable home on 5 acres in RI county & ROCKRIDGE school district is ready for its new owner! The home is LARGE, every room has SIZE! The home was built in '04 with space in mind. There are 3 bedrooms and 3 bathrooms on the main floor as well as laundry, a CHEF'S kitchen(its HUGE) and an amazing home office/craft room. As you enter the home, the Living room is enormous, a great space for entertaining! As you walk into the kitchen you will see its built for a chef in mind, very spacious with a gorgeous breakfast bar that seats 6! The open floor plan is perfect because you have the kitchen, dining area and a TV area all in one! The kitchen has so much storage & a great pantry area. Off the kitchen is the office and then you can circle around to the 3 bedrooms and baths. This home does have a handicapped shower in the master in case one is needed now or in the future. The master is BIG with a walk in closet and large spacious bath. The home has wide halls and doors. The basement offers a great room/den area as well as AMPLE storage or could make a great wood shop/work shop/ rec room, also an additional room for a bedroom if flooring/ carpet were installed. An add'l bath and shower as well. This home offers a screened in porch, perfect place for your morning coffee and to enjoy the wildlife this country home will offer. Attached garage as well as a shed. The basement is a walkout with newly refreshed landscaping around the property. Make your appointment today!
Directions
from Rt 92 in Illinois City, turn south on 238th st w to property on right, look for sign!
Location
- Street Address
- 14018 238th St W
- County
- Rock Island County
- Community
- Illinois City
- Elevation
- 732 feet
Property details
- MLS Number
- PAAR QC4257369
- Date Posted
Property taxes
- 2023
- $7,136
Parcels
- 2013200007
Legal description
Supvr asst map lot 205 sheet 16
Detailed attributes
Listing
- Type
- Residential
- Subtype
- Single Family Residence
- Franchise
- Realty ONE Group
Structure
- Style
- Ranch
- Materials
- Frame
- Roof
- Shingle
- Heating
- Central Furnace, Forced Air
- Features
- Skylight(s)
Exterior
- Parking
- Garage, Guest, Paved or Surfaced
- Features
- Level, Packing Shed, Patio, Porch, Replacement Windows, Screened Patio, Shed(s), Sloped
Interior
- Rooms
- Basement, Bathroom x 4, Bedroom x 4, Den, Dining Room, Family Room, Great Room, Kitchen, Living Room, Office
- Appliances
- Dishwasher, Dryer, Range, Refrigerator, Softener Water, Trash Compactor, Washer
- Features
- Blinds, Ceiling Fan(s), Garage Door Opener(s), Jetted Tub, Skylight(s), Solid Surface Counter
Nearby schools
| Name | Level | District | Description |
|---|---|---|---|
| Rockridge | High | — | — |
Listing history
| Date | Event | Price | Change | Source |
|---|---|---|---|---|
| Dec 26, 2024 | Back on market | $345,000 | — | PAAR |
| Dec 19, 2024 | Under contract | $345,000 | — | PAAR |
| Oct 31, 2024 | Price drop | $345,000 | $4,000 -1.1% | PAAR |
| Oct 10, 2024 | New listing | $349,000 | — | PAAR |