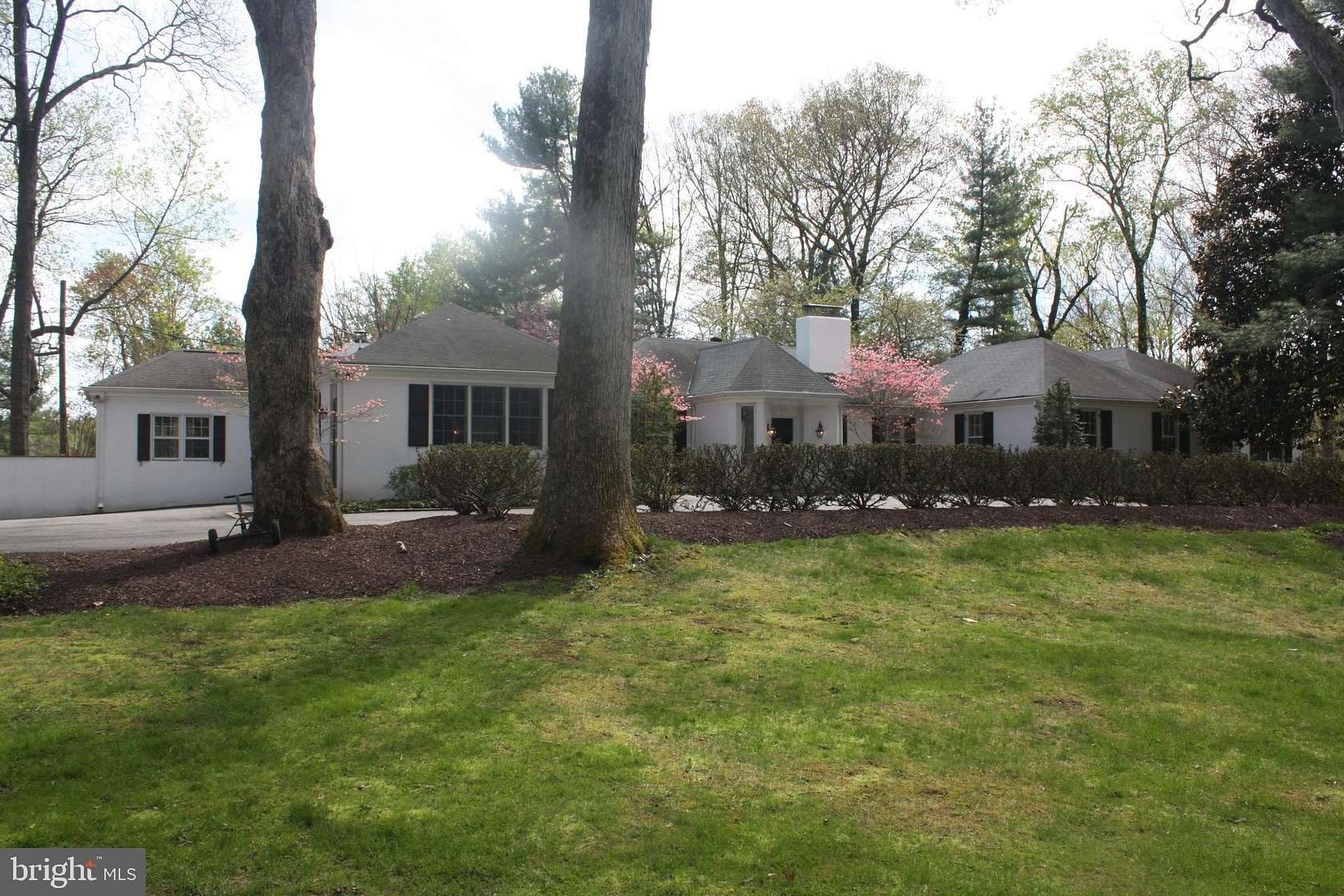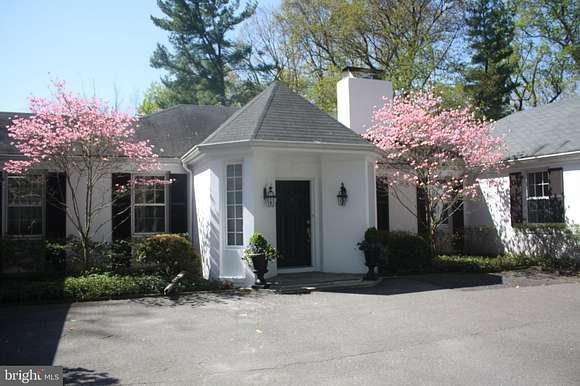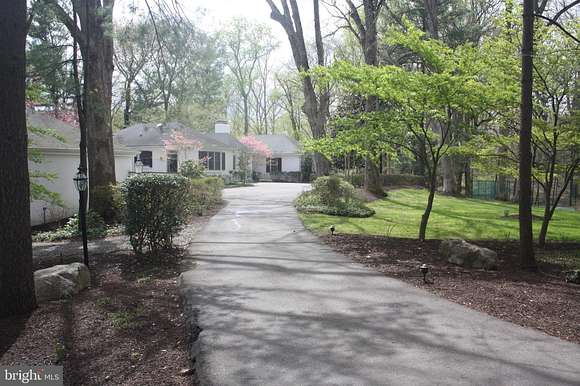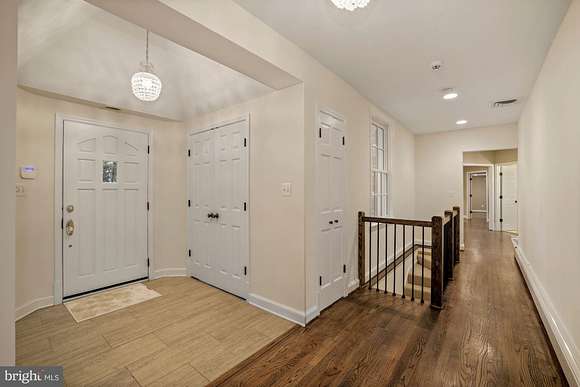Residential Land with Home for Lease in McLean, Virginia
1401 Langley Pl McLean, VA 22101














































This beautiful French Country style home is situated on 3.5 acres of lushly manicured, private grounds in highly sought-after Ballantrae community. It is perfect luxury living all on ONE LEVEL. The private spaces of the home are situated at one end while the entertaining and living spaces are at the other. offering peace and quiet. Featuring 5/6 bedrooms, a private Owners suite with fireplace and luxury spa like bath. An in home office, the perfect au-pair suite or a potential 6th bedroom is located near the gourmet kitchen with granite counters, stainless steel appliances and separate Sub Zero refrigerator and freezer. This wonderful home has been lovingly maintained and features newer windows and doors and refinished hardwood floors throughout. A Family Room with floor to ceiling windows allows sunlight to stream in while offering serene views over the pool to the woodlands in the rear. After a long day at work, enjoy a relaxing moment on the expansive terrace overlooking beautiful wooded vistas, a swim in your own private pool or exercising on the private tennis court. Relaxation is the key here. This fine home is perfect for entertaining with multiple entertaining spaces and plenty of parking. Located just mere minutes from the GW Parkway, downtown Mclean, DC as well as a plethora of fine dining, upscale shopping and entertainment in Tysons plus 2 Metro stops. You don't want to miss this one. APPOINTMENT ONLY with Listing Agent. 24 hour advance notice please. AVAILABLE IMMEDIATELY NOTE: Photos are from previous listing when home was professionally staged and photographed.
Lease details
- Price
- $12,000 monthly
Location
- Street Address
- 1401 Langley Pl
- County
- Fairfax County
- Community
- Ballantrae
- School District
- Fairfax County Public Schools
- Elevation
- 256 feet
Property details
- MLS Number
- TREND VAFX2204614
- Date Posted
Parcels
- 0311 02 0025A1
Detailed attributes
Listing
- Type
- Residential Lease
- Subtype
- Single Family Residence
- Franchise
- Keller Williams Realty
Structure
- Style
- Colonial
- Materials
- Brick
- Cooling
- Central A/C
- Heating
- Baseboard, Fireplace, Forced Air
- Features
- Skylight(s)
Exterior
- Parking Spots
- 3
- Parking
- Driveway, Paved or Surfaced
- Features
- Pool
Interior
- Rooms
- Basement, Bathroom x 5, Bedroom x 5
- Appliances
- Dishwasher, Dryer, Garbage Disposer, Ice Maker, Microwave, Refrigerator, Washer
- Features
- Breakfast Area, Built-Ins, Butlers Pantry, Crown Moldings, Eat-In Kitchen, Entry Level Bedroom, Family Room Off Kitchen, Formal/Separate Dining Room, Gourmet Kitchen, Island Kitchen, Skylight(s), Soaking Tub Bathroom, Stall Shower Bathroom, Traditional Floor Plan, Upgraded Countertops, Walk-In Closet(s), Wood Floors
Nearby schools
| Name | Level | District | Description |
|---|---|---|---|
| Franklin Sherman | Elementary | Fairfax County Public Schools | — |
| Longfellow | Middle | Fairfax County Public Schools | — |
| McLean | High | Fairfax County Public Schools | — |
Listing history
| Date | Event | Price | Change | Source |
|---|---|---|---|---|
| Oct 5, 2024 | New listing | $— | — | TREND |