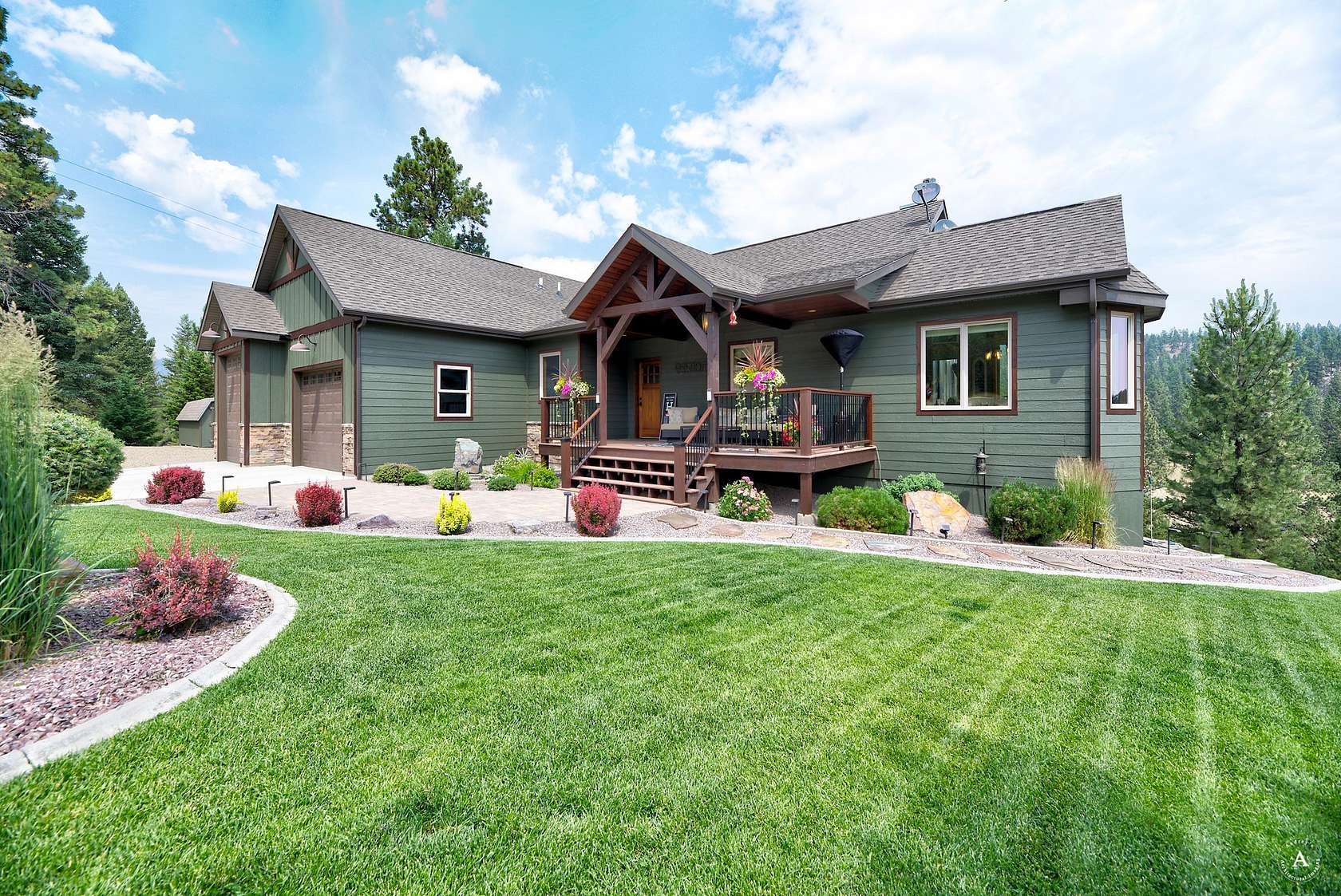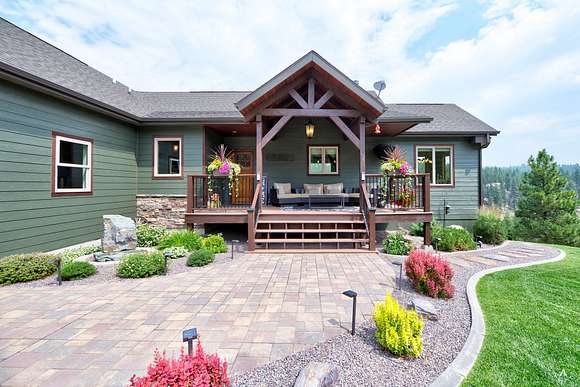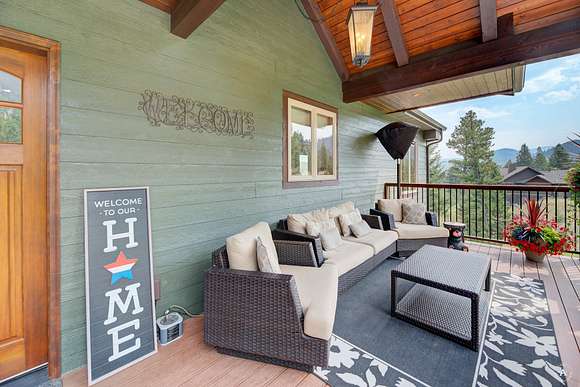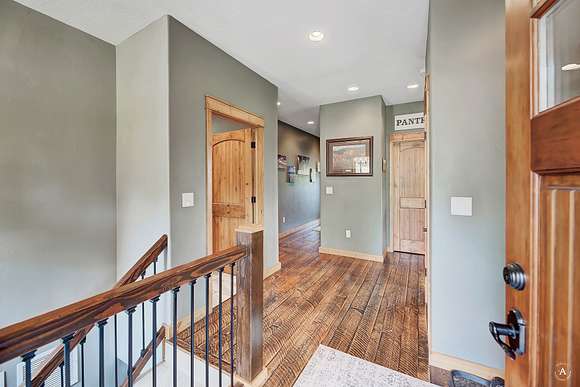Residential Land with Home for Sale in Clancy, Montana
14 Vista Dr Clancy, MT 59634





















































Enjoy breathtaking views of Sheep Mountain from this immaculate Clancy home. Fine finishes and well-appointed spaces will delight the most discerning buyer. The main living area features rough sawn floors, high ceilings, timber accents above, and a wood-burning fireplace surrounded in stone. In the kitchen you'll find high-end appliances like a 5 burner gas cooktop, hammered copper sink and granite countertops. The primary bedroom has 2 walk-in closets and a beautiful bathroom with double vanities and a large soaking tub. Adjacent to the primary bedroom you'll find an office/nursery/bedroom across from a powder room for guests. A large laundry/mudroom off the garage entry completes the wonderful main level layout. The outdoor living spaces are equally impressive with a deck off the dining area, perfectly shaded in the evening. A lower patio offers easy access while enjoying a lower level family room and a firepit just steps away from the house has amazing views of Sheep Mtn. Fiber... internet arrives in the neighborhood this August for all your telecommuting needs! The lower level has a family room, a great nook for gym equipment, 2 more bedrooms and a large bathroom. You will not find a more impeccably maintained home! Enjoy country living 12 minutes from Helena. Listed by Julie Lamb-Heller.
Directions
From Lump Gulch Road, take a left on Highview Drive and a right on Vista Drive.
Location
- Street Address
- 14 Vista Dr
- County
- Jefferson County
- Elevation
- 4,377 feet
Property details
- MLS Number
- MWMTAR 30030392
- Date Posted
Property taxes
- 2023
- $3,955
Expenses
- Home Owner Assessments Fee
- $300 annually
Parcels
- 51168706101140000
Legal description
VISTAS SUB, S06, T08 N, R03 W, ACRES 2.784, TRACT 1A, COS 252785, F974A
Detailed attributes
Listing
- Type
- Residential
- Subtype
- Single Family Residence
- Franchise
- Century 21 Real Estate
Lot
- Views
- Mountain
Structure
- Style
- Ranch
- Roof
- Composition
Exterior
- Parking
- Garage, Heated
- Features
- Dog Run, Fire Pit, Kennel/Dog Run, Storage
Interior
- Rooms
- Bathroom x 3, Bedroom x 4
- Appliances
- Dishwasher, Garbage Disposer, Microwave, Range, Refrigerator, Washer
- Features
- Fireplace, Main Level Primary, Open Floorplan, Vaulted Ceilings, Walk in Closets
Listing history
| Date | Event | Price | Change | Source |
|---|---|---|---|---|
| Aug 31, 2024 | Under contract | $1,200,000 | — | MWMTAR |
| July 22, 2024 | New listing | $1,200,000 | — | MWMTAR |