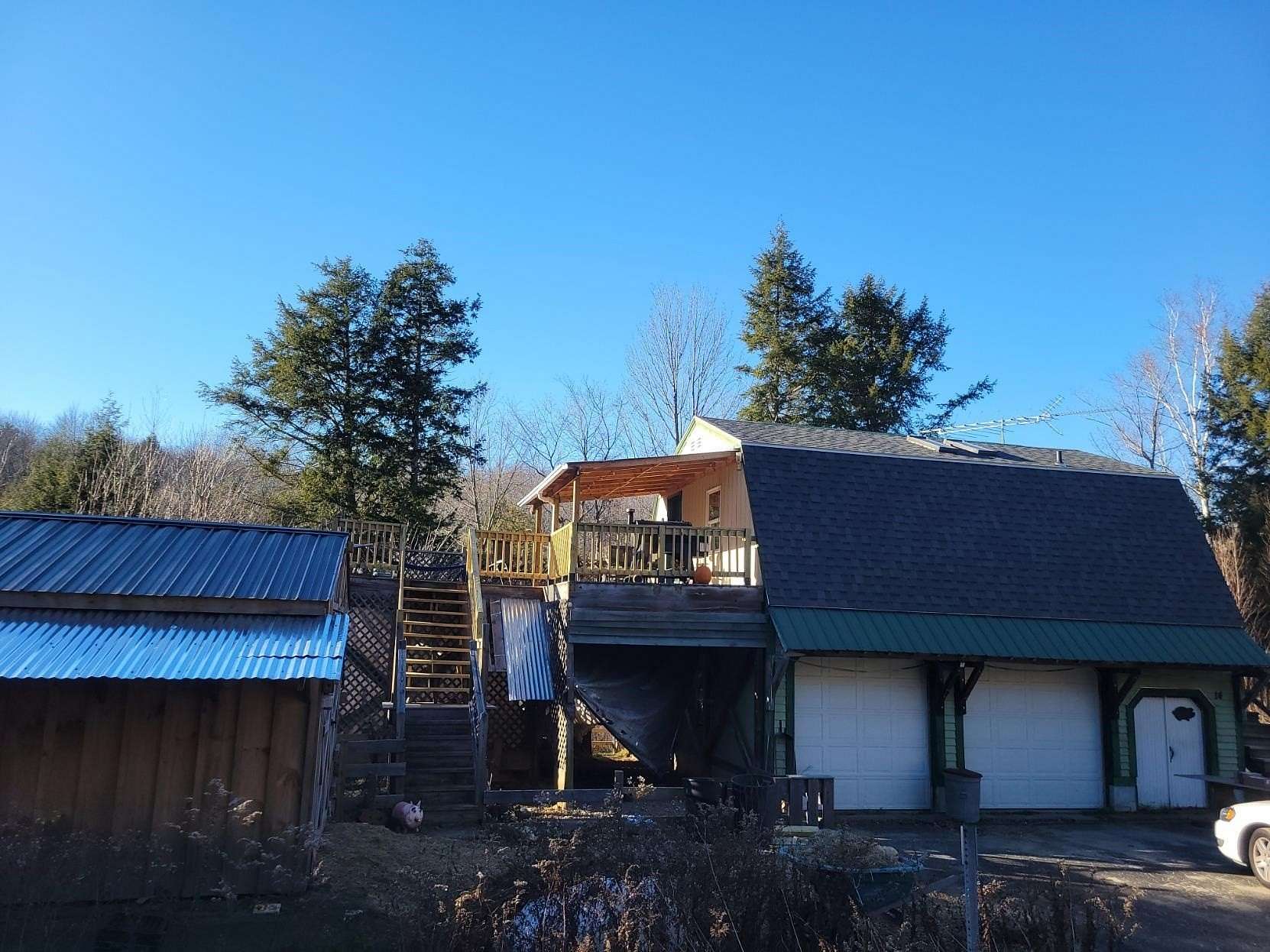Residential Land with Home for Sale in Marlow, New Hampshire
14 Perry Rd Marlow, NH 03456

Professional photos as well as layout and room sizes to be up-loaded by Sat. 11/16. --This charming Gambrel-style home in Marlow, NH, offers a blend of scenic tranquility and modern convenience along the serene Ashuelot River. Although this property does not directly abut the river there is only a small dirt road along the shoreline in between, giving easy access. Built in 1998 and tastefully updated in 2000, the home features an open-concept kitchen, dining, and living area filled with natural light from overhead skylights, creating a welcoming and airy atmosphere. An expansive 22x24-foot back deck provides the perfect outdoor space for entertaining or relaxing while taking in the surrounding natural beauty. Additional highlights include a heated laundry room and a spacious two-car garage with an attached workshop. As an added bonus, a travel trailer with full hookups is available on the property for guest accommodations or additional storage. Located just 10 miles from the Keene 9-10 junction, this property balances country living with convenient access to local amenities. Large shed out front and portable generator do not convey with sale.
Directions
Rte 10 up 5 mi from Gilsum. Turn left onto Green's Landing then immediate left onto Perrry Rd. House 1st on the right. Follow Green's Landing Rd to the left as it traverses all along Ashuelot River, 2,265 on Old Rte 10! Town of Marlow maintains this road up to the turn in for the camper!
Location
- Street Address
- 14 Perry Rd
- County
- Cheshire County
- School District
- Keene SCH Dst SAU #29
- Elevation
- 1,168 feet
Property details
- Zoning
- RESIDE
- MLS Number
- NNEREN 5022076
- Date Posted
Property taxes
- 2023
- $4,064
Detailed attributes
Listing
- Type
- Residential
- Subtype
- Single Family Residence
Structure
- Stories
- 2
- Roof
- Asphalt, Shingle
- Heating
- Forced Air
- Features
- Skylight(s)
Exterior
- Parking
- Garage
- Features
- Deck
Interior
- Room Count
- 3
- Rooms
- Bathroom, Bedroom x 2
- Floors
- Carpet, Vinyl
- Appliances
- Gas Range, Range, Refrigerator
- Features
- 1st Floor Laundry, Indoor Storage, Living/Dining, Skylight
Nearby schools
| Name | Level | District | Description |
|---|---|---|---|
| John Perkins Elem School | Elementary | Keene SCH Dst SAU #29 | — |
| Keene Middle School | Middle | Keene SCH Dst SAU #29 | — |
| Keene High School | High | Keene SCH Dst SAU #29 | — |
Listing history
| Date | Event | Price | Change | Source |
|---|---|---|---|---|
| Nov 14, 2024 | New listing | $250,000 | — | NNEREN |