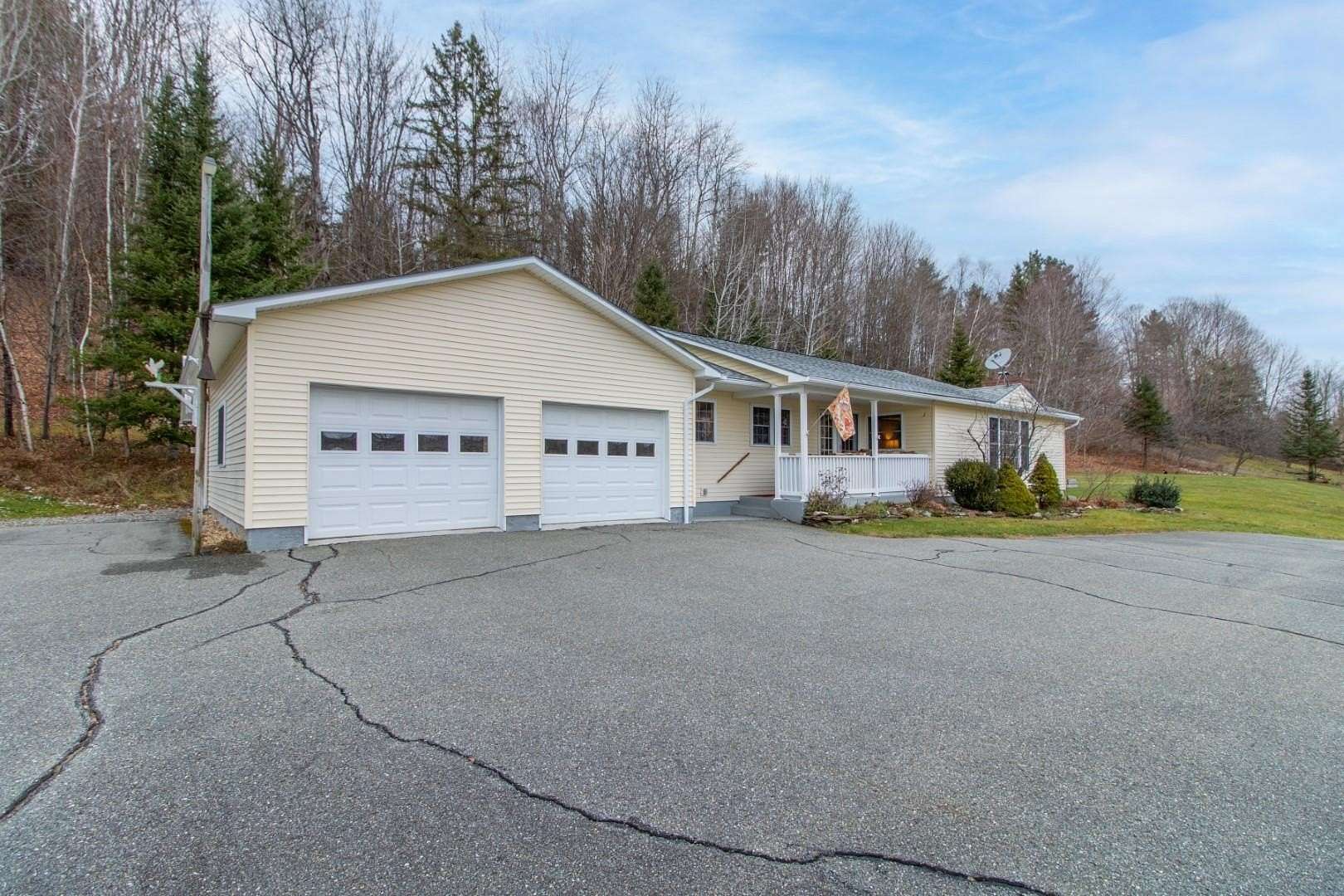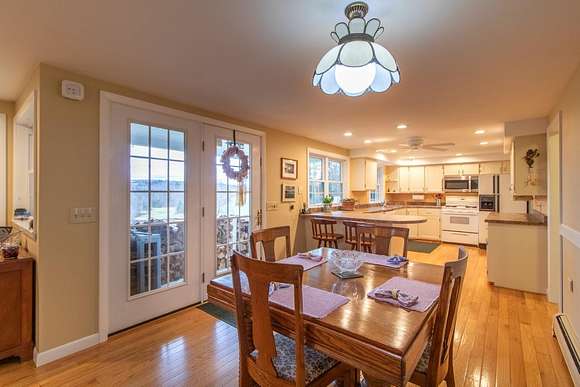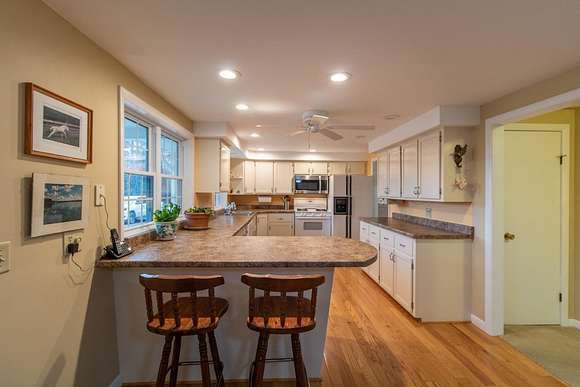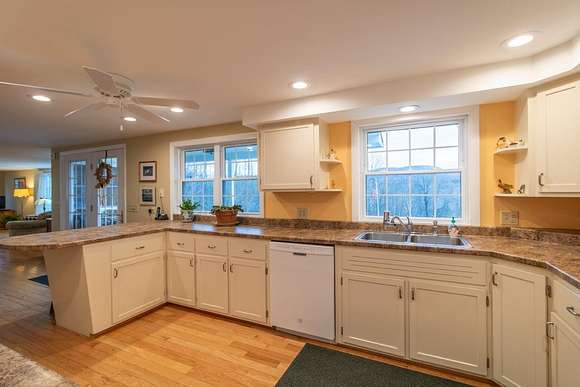Residential Land with Home for Sale in Barton, Vermont
1397 Maple Hill Rd Barton, VT 05860


























































Take a look at this beautifully maintained ranch home on 5.3 acres. This home was extensively renovated down to the studs since 2009 including insulation, siding, moving walls, new wiring, lighting, drywall, flooring, etc. Gorgeous hardwood floors connect the living and dining rooms to the eat-in kitchen, with an abundance of natural light flowing through the large picture window and french doors opening to the front covered porch. The fireplace in the living room has a newer wood stove insert that will be sure to keep you toasty all winter long. Completing the main floor is a full bath with double sinks, primary bedroom and two additional bedrooms along with a half bath. Downstairs is a large family room with closeted storage, bonus room and 3/4 bath, along with laundry and utilities in the unfinished area. Direct entry via the 2-car heated garage. There is also a newer shed for your outdoor tools. The lot is nicely landscaped and surrounded by VT maples. Just a short drive to I-91, with all the benefits of country living. You don't want to miss this one!
Directions
From Orleans, take Water St which turns into Maple Hill Rd and follow for approximately 2.8 miles to the home on your right. From Barton take Maple Hill Rd and follow for approximately 1.3 miles to the home on your left. See sign.
Location
- Street Address
- 1397 Maple Hill Rd
- County
- Orleans County
- Elevation
- 1,115 feet
Property details
- Zoning
- Barton
- MLS Number
- NNEREN 5023321
- Date Posted
Property taxes
- 2024
- $4,521
Parcels
- 04201311004
Resources
Detailed attributes
Listing
- Type
- Residential
- Subtype
- Single Family Residence
- Franchise
- Century 21 Real Estate
Structure
- Stories
- 1
- Roof
- Shingle
- Heating
- Baseboard, Hot Water, Stove
Exterior
- Parking Spots
- 2
- Parking
- Driveway, Garage, Paved or Surfaced
- Features
- Building, Covered Porch, Garden Space, Natural Shade, Packing Shed, Porch, Shed
Interior
- Room Count
- 8
- Rooms
- Basement, Bathroom x 3, Bedroom x 3, Bonus Room, Dining Room, Family Room, Kitchen, Living Room
- Floors
- Carpet, Ceramic Tile, Hardwood, Tile
- Appliances
- Dishwasher, Dryer, Gas Range, Microwave, Range, Refrigerator, Washer
- Features
- 1 Fireplaces, Basement Laundry, Ceiling Fan, Central Vacuum, Co Detector, Dining Area, Fireplace, Kitchen/Dining, Smoke Detector, Wood Fireplace, Wood Stove Insert
Nearby schools
| Name | Level | District | Description |
|---|---|---|---|
| Barton Academy & Graded School | Elementary | — | — |
| Barton Academy & Graded School | Middle | — | — |
| Lake Region Union High SCH | High | — | — |
Listing history
| Date | Event | Price | Change | Source |
|---|---|---|---|---|
| Dec 9, 2024 | Under contract | $359,900 | — | NNEREN |
| Nov 26, 2024 | New listing | $359,900 | — | NNEREN |