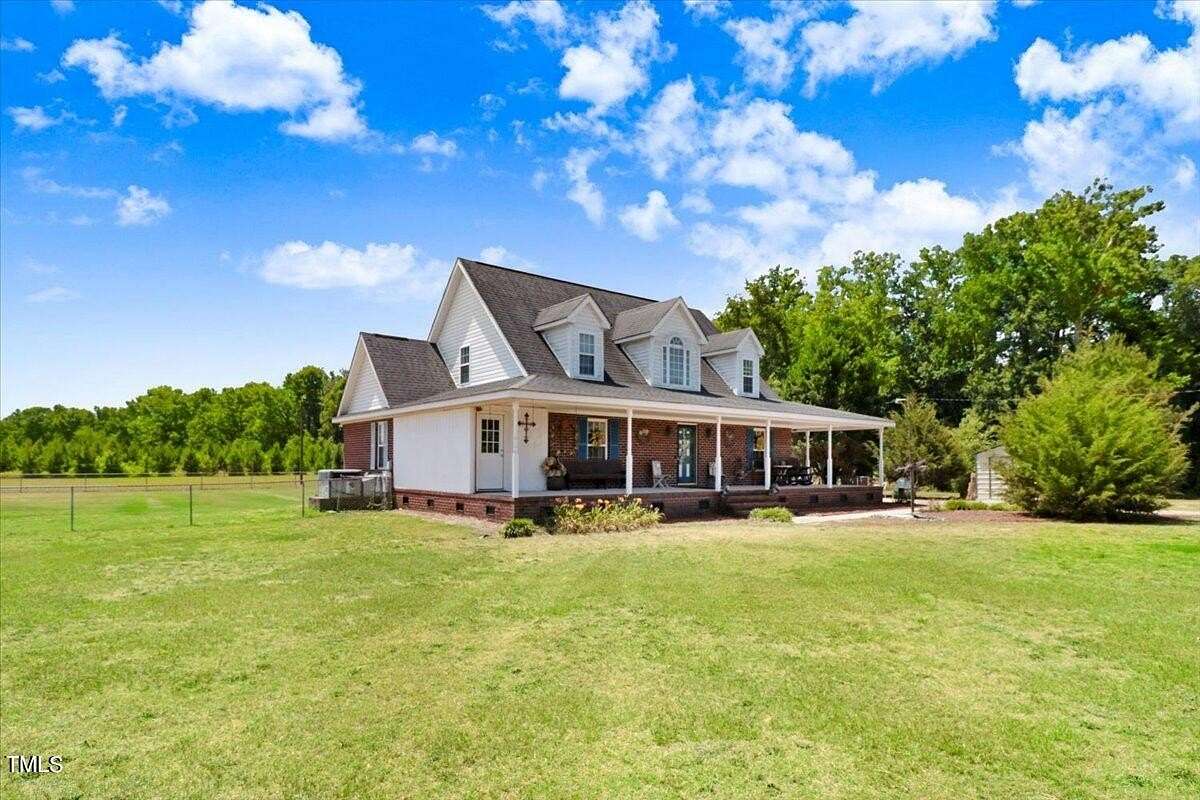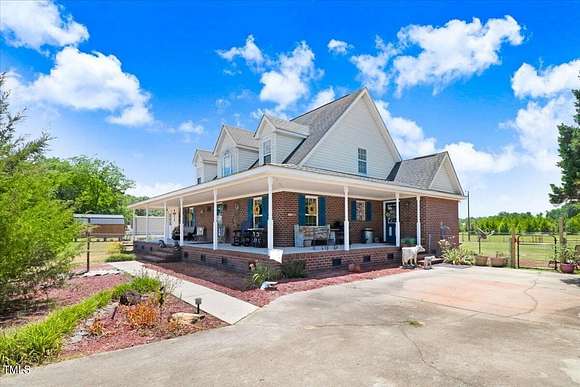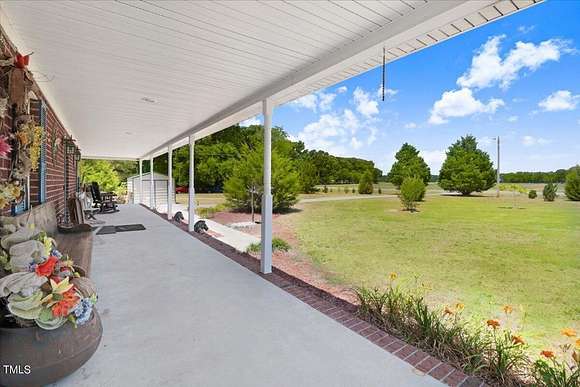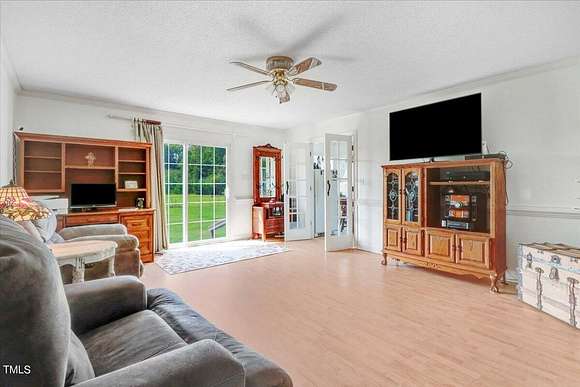Residential Land with Home for Sale in Goldsboro, North Carolina
1395 Stevens Mill Rd Goldsboro, NC 27530






































HOMESTEADERS alert. Welcome to your dream home! Nestled on 2 unrestricted acres, this stunning all-brick residence offers both comfort and character, With a spacious layout, this home features downstairs owners suite and office space. Two inviting bedrooms and a versatile bonus room upstairs. As you enter, you'll be greeted by a large family room filled with natural light and no carpet--perfect for easy maintenance and a clean aesthetic. The well-appointed kitchen boasts a breakfast bar and an abundance of cabinets, providing ample storage for all your culinary needs. Adjacent to the kitchen, you'll find a laundry room complete with a pantry, adding convenience to your daily routine. Step outside to enjoy the fenced backyard, perfect for pets or entertaining. You'll also appreciate the two storage buildings, offering extra space for tools or hobbies. The wrap-around porch invites you to relax and soak in the serene surroundings. Additional features include a tankless hot water heater for endless hot showers and three attic accesses for easy storage solutions. Plus, the home comes with a transferable warranty for added peace of mind. Don't miss the chance to own this unique property in a highly sought-after school district! Schedule your showing today!
Location
- Street Address
- 1395 Stevens Mill Rd
- County
- Wayne County
- Elevation
- 75 feet
Property details
- MLS Number
- DMLS 10054419
- Date Posted
Property taxes
- 2024
- $1,757
Parcels
- 2578689426
Legal description
1395 STEVENS MILL RD
Detailed attributes
Listing
- Type
- Residential
- Subtype
- Single Family Residence
Structure
- Style
- New Traditional
- Stories
- 1
- Materials
- Brick, Vinyl Siding
- Roof
- Shingle
- Heating
- Central Furnace
Exterior
- Parking Spots
- 2
- Parking
- Driveway
- Fencing
- Fenced
- Features
- Back Yard, Covered, Fenced Yard, Front Yard, Level, Private, Private Yard, Storage, Wrap Around
Interior
- Rooms
- Bathroom x 3, Bedroom x 3
- Floors
- Hardwood, Laminate, Vinyl
- Appliances
- Microwave, Range
- Features
- Breakfast Bar, Double Vanity, High Speed Internet, Pantry, Separate Shower, Walk-In Closet(s), Walk-In Shower
Nearby schools
| Name | Level | District | Description |
|---|---|---|---|
| Wayne - Rosewood | Elementary | — | — |
| Wayne - Rosewood | Middle | — | — |
| Wayne - Rosewood | High | — | — |
Listing history
| Date | Event | Price | Change | Source |
|---|---|---|---|---|
| Oct 9, 2024 | Under contract | $350,000 | — | DMLS |
| Sept 24, 2024 | New listing | $350,000 | — | DMLS |