Residential Land with Home for Sale in Decatur, Texas
1395 Private Road 4011 Decatur, TX 76234
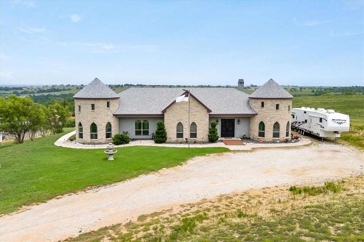
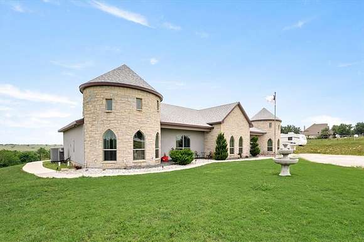
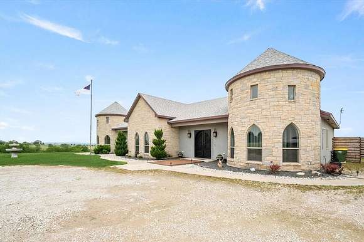
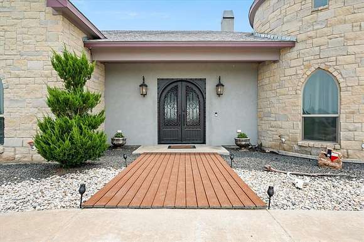
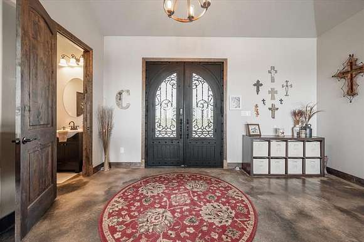
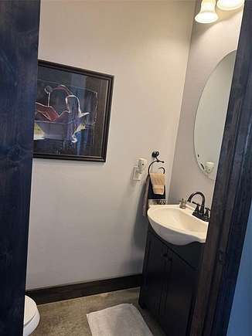
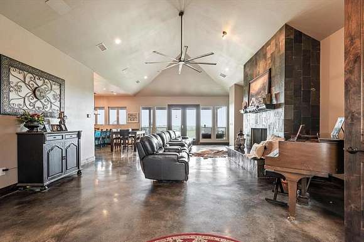
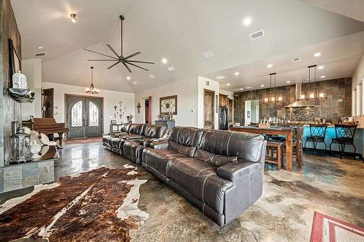
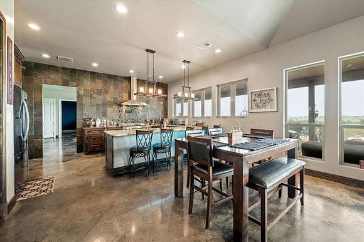
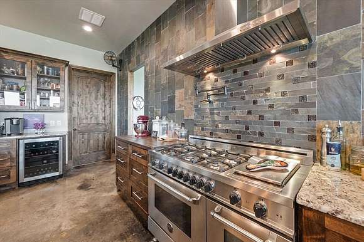
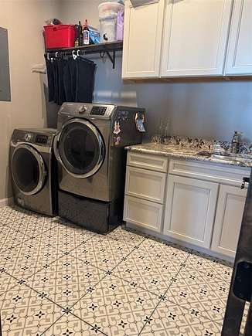
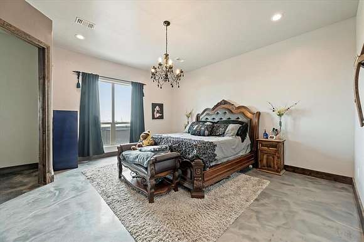
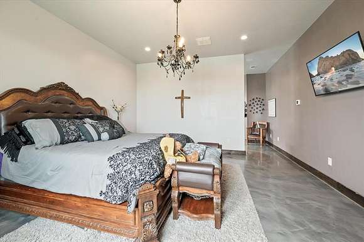
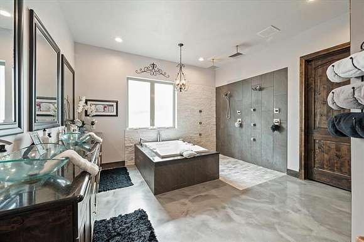
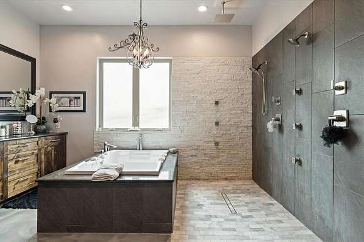
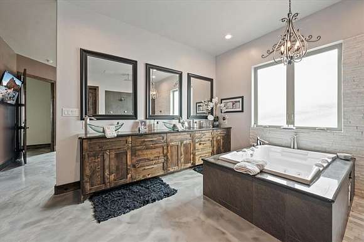
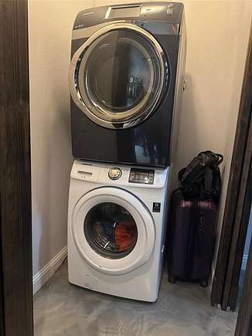
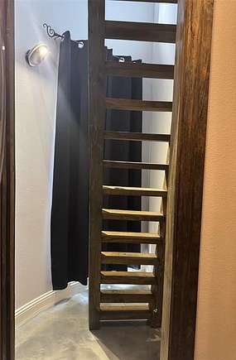
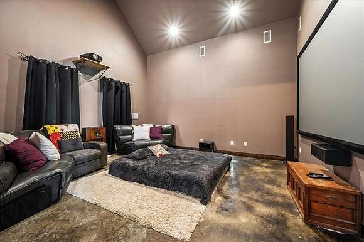
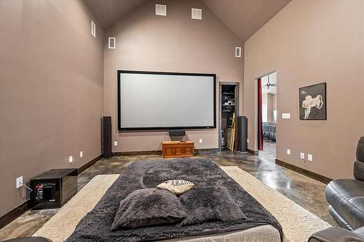
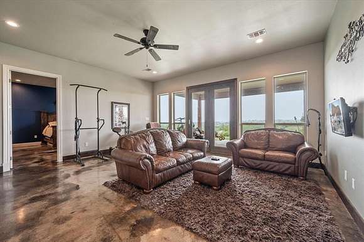
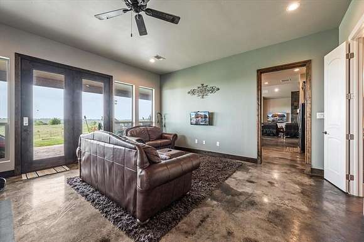
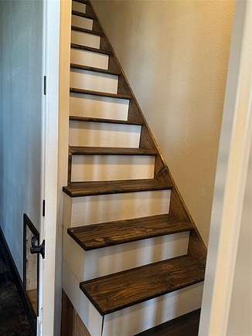
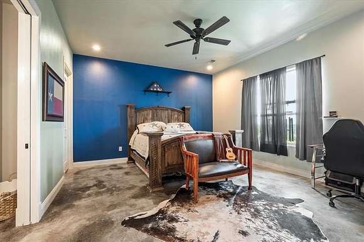
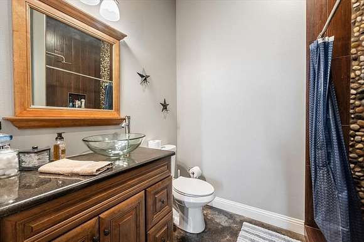
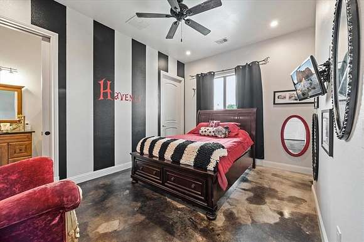
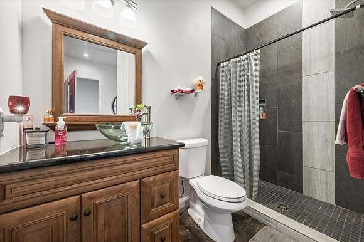
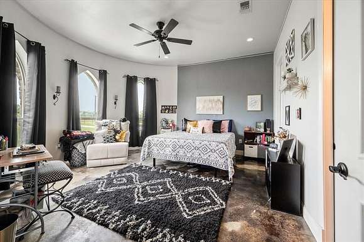
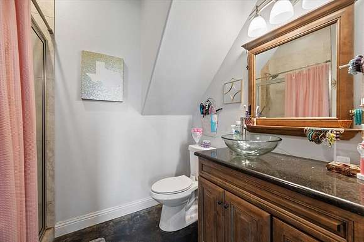
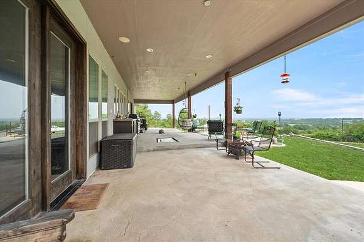
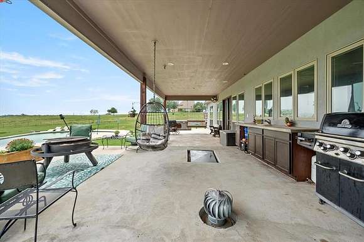
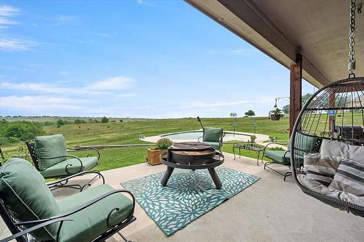
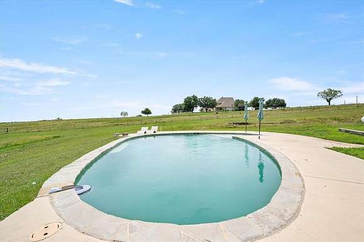
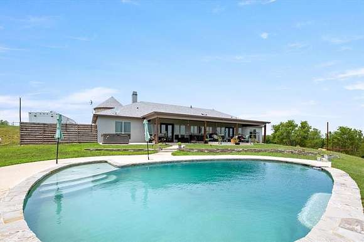
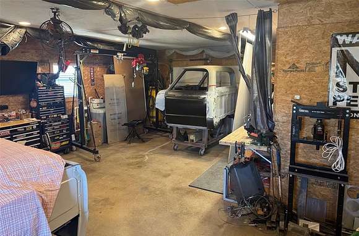
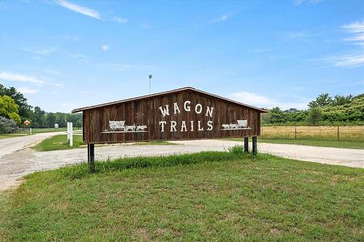
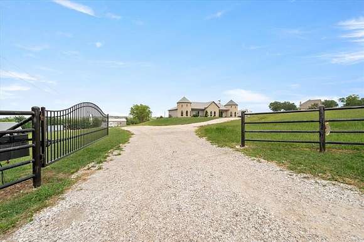
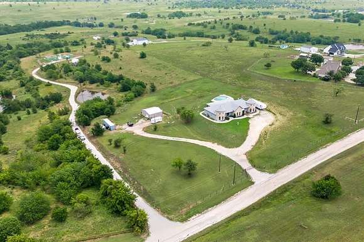
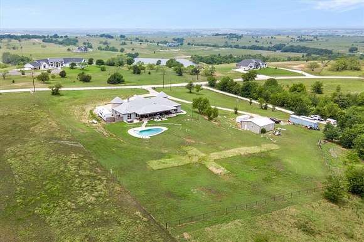

Welcome to your dream home in Decatur, Texas! Nestled on 5 sprawling acres, this unique property offers a perfect blend of luxury, comfort and functionality. With 4 spacious bedrooms, 4 full bathrooms, and 2 convenient half baths, this home is designed to cater to all your family's needs.
Inside you'll discover two inviting living rooms, each perfect for family gatherings and entertaining guests. For added convenience, this home features two laundry rooms, making chores a breeze. Movie nights will never be the same in your very own private media room. Outdoors, you'll find a sparkling pool, ideal for cooling off during hot Texas summers, also a 30 by 30 shop, perfect for hobbies or extra storage and safety is assured with an in ground storm cellar. This home boasts stunning views, offering a peaceful retreat from the hustle and bustle of everyday life. With luxurious features throughout and ample space for both relaxation and entertainment, this property is truly a one-of-a-kind gem.
Directions
From Decatur 380 E 6.5 miles South to Pvt Rd 4011, 2 miles in on the left
From Denton 380 W 22 miles South to Pvt Rd 4011, 2 miles in on the left
Must enter private road from 380 (only)
Location
- Street Address
- 1395 Private Road 4011
- County
- Wise County
- Community
- Wagon Trails
- Elevation
- 955 feet
Property details
- MLS #
- NTREIS 20637155
- Posted
Expenses
- Home Owner Assessments Fee
- $750 annually
Parcels
- A0107000136
Legal description
A-107 BBB & CRR 5.00 ACRES
Resources
Detailed attributes
Listing
- Type
- Residential
- Subtype
- Single Family Residence
Structure
- Stories
- 1
- Materials
- Concrete, Radiant Barrier, Stone, Stucco
- Roof
- Composition
- Cooling
- Ceiling Fan(s)
- Heating
- Central Furnace, Fireplace
Exterior
- Parking
- Driveway, Garage, Guest, Heated, RV
- Fencing
- Fenced
- Features
- Fence, Lighting, RV Hookup, RV/Boat Parking, RV/Boat Storage, Storm Cellar
Interior
- Rooms
- Bathroom x 5, Bedroom x 4
- Floors
- Slate, Tile
- Appliances
- Convection Oven, Cooktop, Dishwasher, Double Oven, Filter Water, Garbage Disposer, Gas Cooktop, Range, Softener Water, Washer
- Features
- Cable TV Available, Chandelier, Double Vanity, Eat-In Kitchen, Flat Screen Wiring, Granite Counters, High Speed Internet Available, In-Law Suite Floorplan, Kitchen Island, Loft, Multiple Staircases, Open Floorplan, Pantry, Smart Home System, Sound System Wiring, Vaulted Ceiling(s), Walk-In Closet(s), Wired For Data
Nearby schools
| Name | Level | District | Description |
|---|---|---|---|
| Carson | Elementary | — | — |
Listing history
| Date | Event | Price | Change | Source |
|---|---|---|---|---|
| Mar 20, 2025 | Price drop | $1,199,000 | $50,000 -4% | NTREIS |
| Nov 23, 2024 | Price drop | $1,249,000 | $50,000 -3.8% | NTREIS |
| Aug 28, 2024 | Price drop | $1,299,000 | $100,000 -7.1% | NTREIS |
| June 20, 2024 | New listing | $1,399,000 | — | NTREIS |