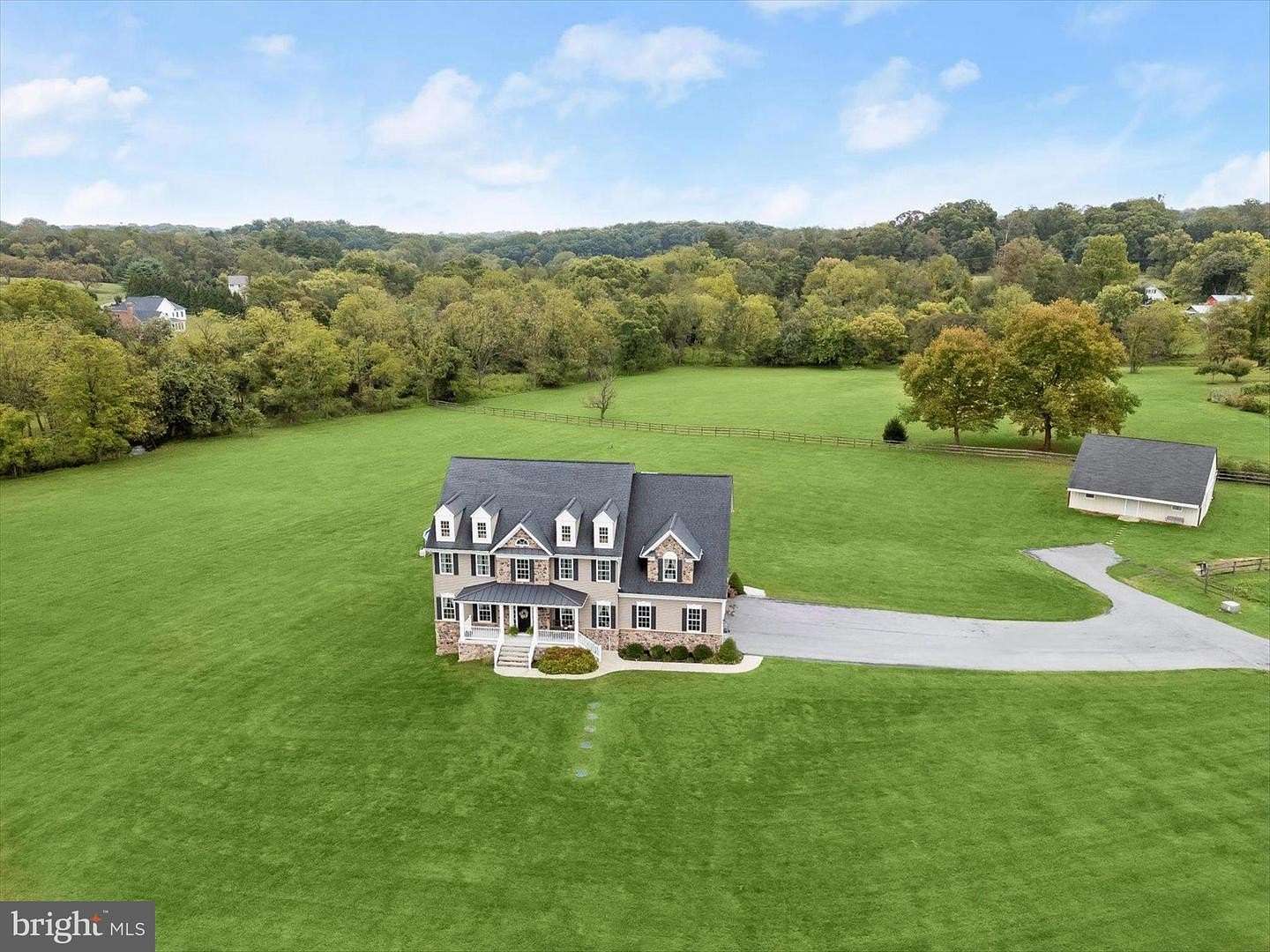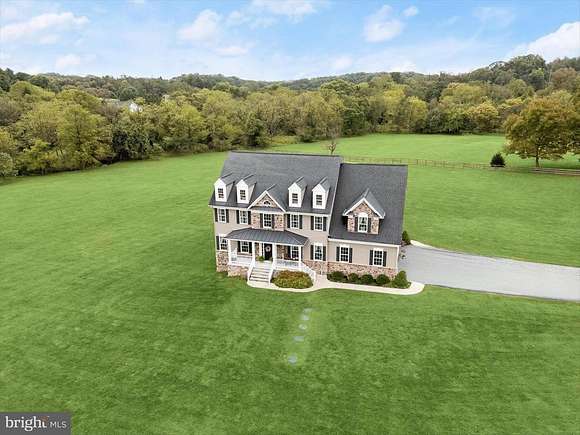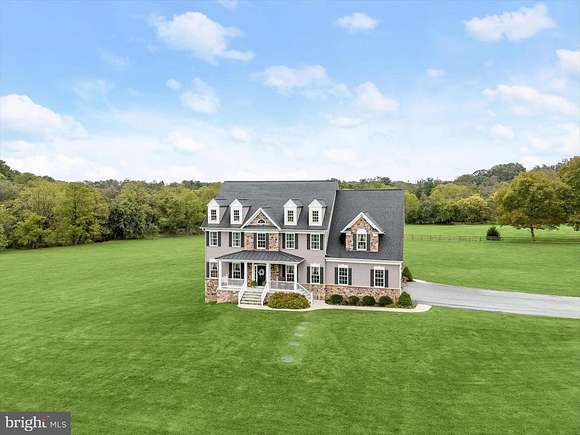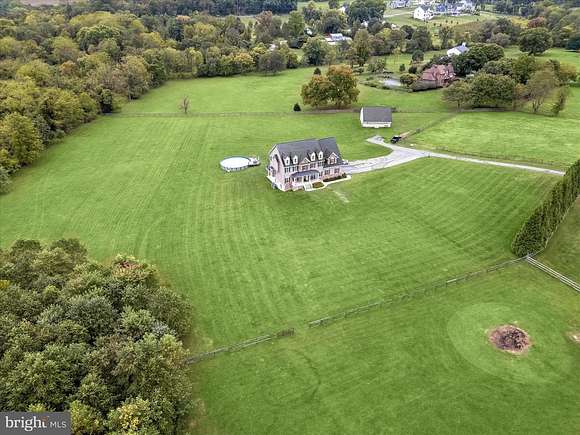Residential Land with Home for Sale in West Friendship, Maryland
13936 Rover Mill Rd West Friendship, MD 21794

















































































































Experience an impressive sense of arrival in this custom-built 4-bedroom, 4.5-bath home that exudes timeless elegance. The stately front exterior combines classic stonework with modern siding, leading to a covered front porch that welcomes natural light. The gently sloping, meticulously maintained lawn guides you to this inviting entrance, offering seasonal views as your window to the world. Inside, a grand two-story foyer with rich hardwood floors and a brilliant chandelier sets the tone, anchored by a sun-filled living room and formal dining room adorned with crown molding, chair railing, and a tray ceiling. Step through a graceful arched entry into the gourmet eat-in kitchen, featuring granite countertops, 42"" cherry cabinets, stainless steel appliances, a double wall oven, and a range with a complementary styled hood, highlighted by a newer, stunning backsplash. A walk-in pantry adds extra storage and convenience. Casual meals can be enjoyed at the breakfast bar or in the sunny breakfast room, which opens to a composite deck overlooking the manicured lawn and recently added above-ground pool with a deck. The family room, with its coffered ceiling and stately stone gas fireplace, offers a warm, inviting space for relaxation. A powder room completes the main level. The dual-entry staircase leads to the peaceful sleeping quarters. The primary bedroom suite boasts plush carpet, a cathedral ceiling, a sitting area, and two walk-in closets. The luxurious en suite bathroom is a spa-like retreat, with a jetted soaking tub, rich cherry cabinetry, double sink vanity, and a frameless glass shower. This space combines comfort and elegance, creating the perfect sanctuary within this high-end home. Two additional spacious bedrooms each with a walk-in closet and private vanity areas, offer individual space for personal grooming while sharing a central bath and shower for added convenience. The fourth bedroom features its own en suite bath, offering both privacy and luxury, perfect for accommodating family or guests. Step into this expansive, fully finished lower-level recreation room, designed for both relaxation and entertainment. The room is bathed in natural light from large windows and French doors, creating a bright and inviting atmosphere. A beautifully crafted wet bar with elegant pendant lighting and seating for four adds a touch of sophistication, perfect for hosting gatherings. Whether enjoying a casual evening or entertaining guests, this versatile space offers endless possibilities for leisure and enjoyment. Additionally, this level includes a private office that can serve as an extra bedroom, a full bath, and separate ample storage rooms, ensuring both comfort and functionality. Situated on over 5 acres, this property provides unparalleled privacy and tranquility, with a scenic stream running through the grounds. A custom outbuilding, perfect as a pool house or a rustic retreat for quiet contemplation enhances the estate, offering a peaceful escape for relaxation or entertainment. The finished, 3-car garage adds both convenience and ample storage, making it an ideal feature for car enthusiasts or those needing extra space. Surrounded by lush greenery, this home is a serene haven for those seeking luxury in a picturesque setting.
Directions
Rover Mill Road to 13936
Location
- Street Address
- 13936 Rover Mill Rd
- County
- Howard County
- School District
- Howard County Public School System
- Elevation
- 476 feet
Property details
- Date Posted
Property taxes
- Recent
- $11,896
Parcels
- 1403595056
Detailed attributes
Listing
- Type
- Residential
- Subtype
- Single Family Residence
Structure
- Materials
- Stone, Vinyl Siding
- Roof
- Shingle
- Cooling
- Ceiling Fan(s), Central A/C
- Heating
- Central Furnace, Heat Pump
Exterior
- Parking
- Attached Garage, Driveway, Garage
- Features
- Extensive Hardscape, Exterior Lighting, Outbuilding
Interior
- Rooms
- Bathroom x 5, Bedroom x 4
- Floors
- Carpet, Ceramic Tile, Concrete, Hardwood, Tile, Vinyl, Wood
- Appliances
- Dishwasher, Double Oven, Dryer, Electric Range, Freezer, Ice Maker, Microwave, Range, Refrigerator, Self Cleaning Oven, Washer
- Features
- Attic, Bar, Jetted Tub Bathroom, Soaking Tub Bathroom, Stall Bathroom
Nearby schools
| Name | Level | District | Description |
|---|---|---|---|
| Bushy Park | Elementary | Howard County Public School System | — |
| Glenwood | Middle | Howard County Public School System | — |
| Glenelg | High | Howard County Public School System | — |
Listing history
| Date | Event | Price | Change | Source |
|---|---|---|---|---|
| Oct 23, 2024 | Price drop | $1,375,000 | $25,000 -1.8% | LONGANDFOSTER |
| Sept 27, 2024 | New listing | $1,400,000 | — | LONGANDFOSTER |