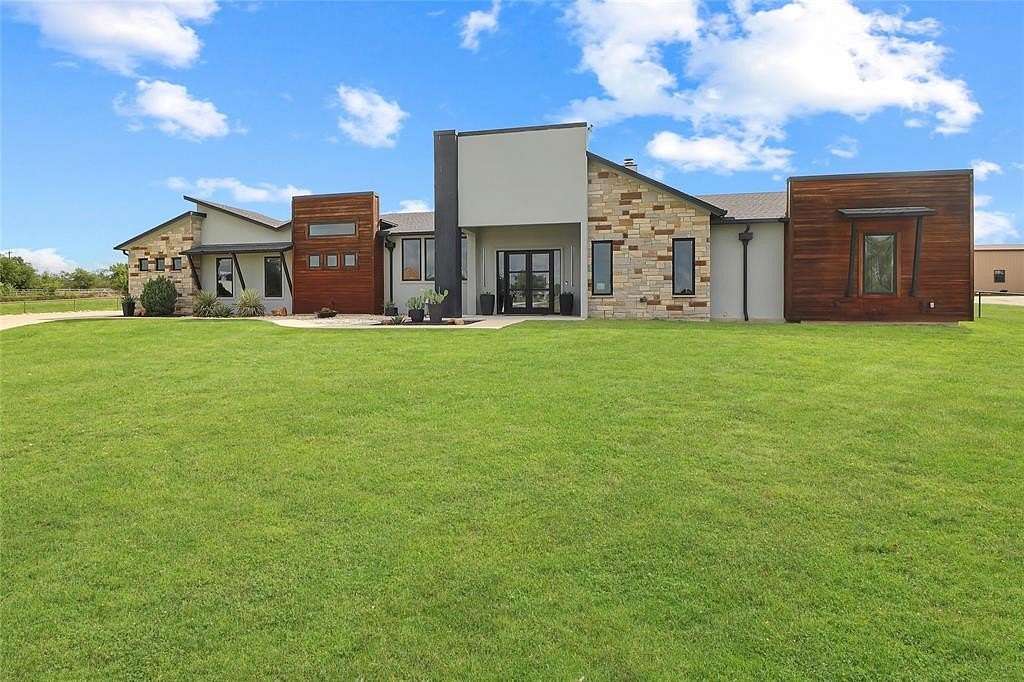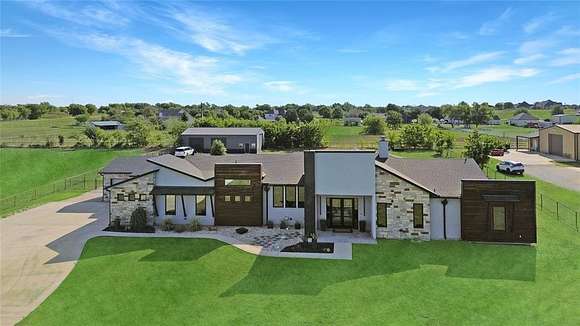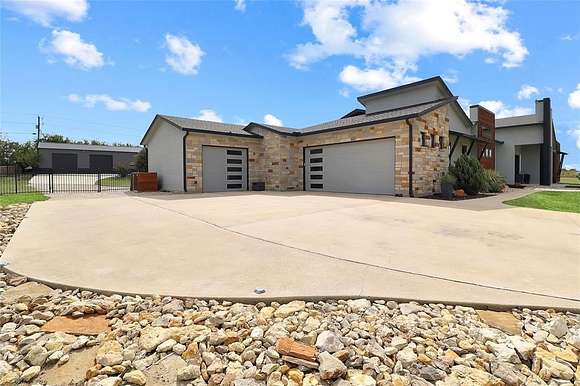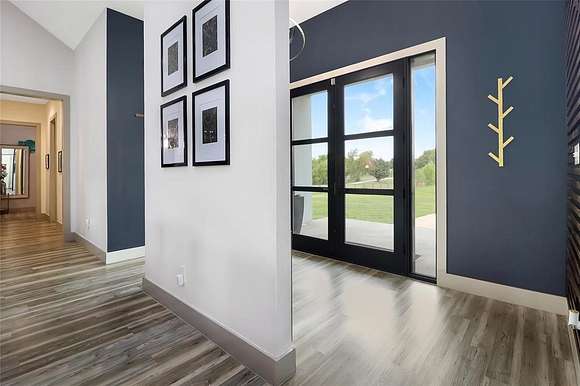Residential Land with Home for Sale in Haslet, Texas
13932 Bates Aston Rd Haslet, TX 76052









































Discover your ultimate oasis in this stunning modern residence, blending luxury with tranquil country living. The spacious interior features high-end finishes, soaring ceilings, and an open layout that seamlessly connects living spaces, perfect for entertaining. Culinary enthusiasts will revel in the huge gourmet kitchen, equipped with top-of-the-line appliances, and a large island that invites family and friends to gather. Retreat to the luxurious ensuite primary bathroom, designed as personal sanctuaries with elegant fixtures, soaking tub, and walk-in shower, ensuring a spa-like experience at home. Amazing 4th bedroom area and game room with murphy bed and wet bar. Step outside to a breathtaking outdoor living space, complete with an outdoor kitchen, sparkling pool and inviting patio, and turfed pool area perfect for tranquil evenings under the stars. For hobbyists, the workshop, man cave is equipped with electricity, providing endless possibilities for projects or relaxation.
Directions
35 S to 287N, Exit Avondale Haslet, Stay on Service Road, Right on Bates Aston. Property on the Right.
Location
- Street Address
- 13932 Bates Aston Rd
- County
- Tarrant County
- Community
- Haslet Heights
- Elevation
- 820 feet
Property details
- MLS Number
- NTREIS 20737062
- Date Posted
Parcels
- 07003099
Legal description
HASLET HEIGHTS BLOCK 4 LOT 3
Resources
Detailed attributes
Listing
- Type
- Residential
- Subtype
- Single Family Residence
Structure
- Style
- Contemporary
- Stories
- 1
- Materials
- Stone, Stucco
- Roof
- Composition
- Cooling
- Ceiling Fan(s)
- Heating
- Central Furnace, Fireplace
Exterior
- Parking
- Garage
- Fencing
- Fenced
- Features
- Attached Grill, Built-In Barbecue, Covered Patio/Porch, Fence, Fire Pit, Lighting, Outdoor Grill, Outdoor Kitchen, Outdoor Living Center, Patio, Porch, Private Entrance, Rain Gutters, Storage
Interior
- Rooms
- Bathroom x 4, Bedroom x 4
- Floors
- Ceramic Tile, Tile
- Appliances
- Built-In Refrigerator, Cooktop, Dishwasher, Garbage Disposer, Gas Cooktop, Microwave, Refrigerator, Washer
- Features
- Built-In Features, Built-In Wine Cooler, Cable TV Available, Decorative Lighting, Double Vanity, Eat-In Kitchen, Flat Screen Wiring, Granite Counters, High Speed Internet Available, Kitchen Island, Open Floorplan, Pantry, Sound System Wiring, Vaulted Ceiling(s), Walk-In Closet(s), Wet Bar
Nearby schools
| Name | Level | District | Description |
|---|---|---|---|
| Molly Livengood Carter | Elementary | — | — |
Listing history
| Date | Event | Price | Change | Source |
|---|---|---|---|---|
| Nov 11, 2024 | Price drop | $1,215,000 | $10,000 -0.8% | NTREIS |
| Oct 3, 2024 | New listing | $1,225,000 | — | NTREIS |