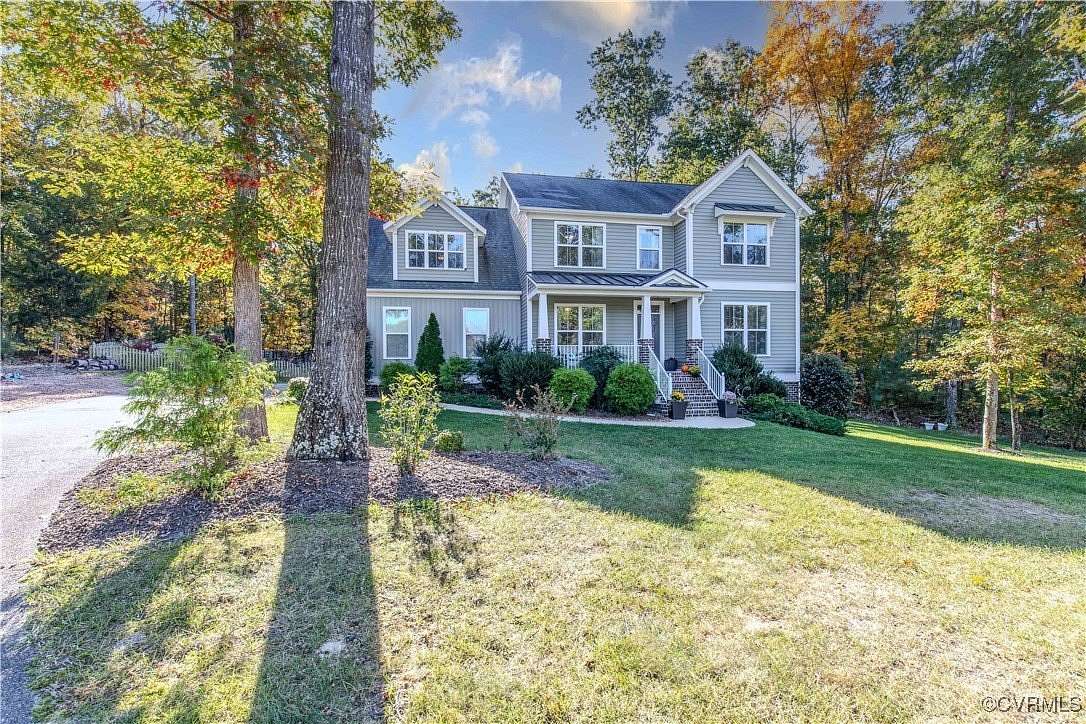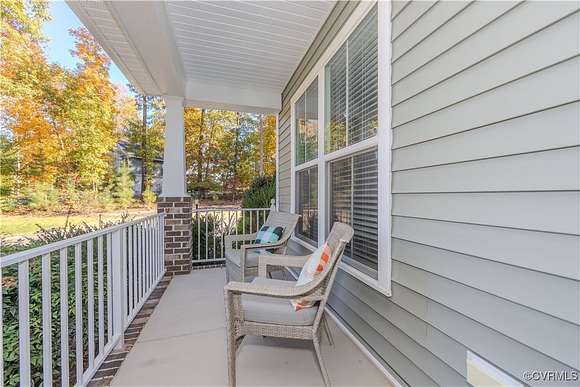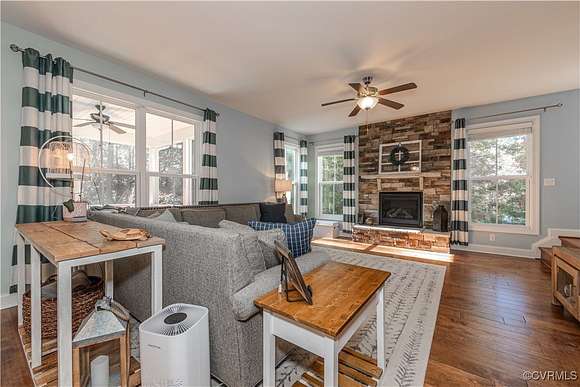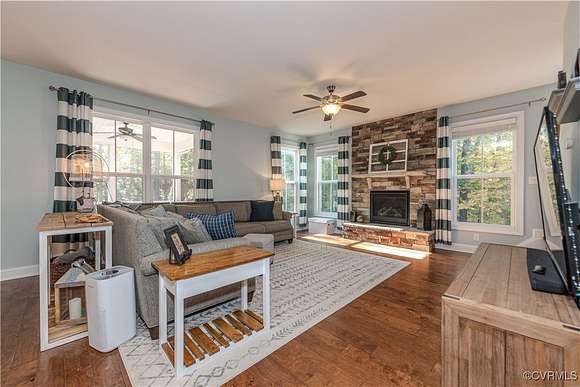Residential Land with Home for Sale in Chesterfield Village, Virginia
13913 Comstock Forest Ct Chesterfield Village, VA 23838

















































Why wait for new construction when this home has already been thoughtfully appointed for you? This spacious home features hardwood flooring on the first level, open-concept family room (with gas fireplace), kitchen with counter seating, granite, gas range, spacious dining area, an office with custom built-ins, and a mudroom that also features custom built in storage and seating for a convenient place to leave shoes and bags. There is a privately located bedroom on the first floor with a full guest bathroom just outside of the door. Upstairs you will find a primary suite with plenty of room to furnish it as you would like, large walk-in closet, and full bathroom with double vanity, garden tub, shower, and separate water closet. Access to the walk-up attic can be found here for convenient storage options. Three more bedrooms, (for a total of 5 bedrooms) including a finished bonus room with space for a reading nook, desk, exercise equipment, etc, and laundry area round out this second level. Go outdoors and see yourself relaxing on the screened porch, enjoying the sun on the attached deck, or even better - around the in-ground pool! Pool has it's own fencing, however the rear yard is also fenced in and is ready for gardening adventures. This home is nestled in a cul-de-sac with mature trees as well as plenty of green space on it's over-two-acre lot size. Close to town with a quiet, secluded feel.
Location
- Street Address
- 13913 Comstock Forest Ct
- County
- Chesterfield County
- Community
- Glebe Point
- Elevation
- 157 feet
Property details
- Zoning
- R88
- MLS Number
- CVRMLS 2428314
- Date Posted
Property taxes
- 2024
- $4,814
Expenses
- Home Owner Assessments Fee
- $560 annually
Parcels
- 779-64-22-13-700-000
Legal description
GLEBE POINT EST AMD SEC 1 040
Detailed attributes
Listing
- Type
- Residential
- Subtype
- Single Family Residence
Structure
- Stories
- 2
- Materials
- Frame, Vinyl Siding
- Roof
- Shingle
- Cooling
- Zoned A/C
- Heating
- Fireplace, Zoned
Exterior
- Parking
- Driveway, Garage, Oversized, Paved or Surfaced
- Features
- Culdesac, Landscaped, Packing Shed, Paved Driveway, Porch, Shed, Sprinkler Irrigation, Storage
Interior
- Room Count
- 9
- Rooms
- Bathroom x 3, Bedroom x 5
- Floors
- Carpet, Tile, Wood
- Appliances
- Dishwasher, Microwave, Washer
- Features
- Bath in Primary Bedroom, Bedroom On Main Level, Bookcases, Built in Features, Dining Area, Double Vanity, Eat in Kitchen, Garden Tub Roman Tub, Granite Counters, High Ceilings, Kitchen Island, Pantry, Walk in Closets
Nearby schools
| Name | Level | District | Description |
|---|---|---|---|
| Ecoff | Elementary | — | — |
| Matoaca | Middle | — | — |
| Matoaca | High | — | — |
Listing history
| Date | Event | Price | Change | Source |
|---|---|---|---|---|
| Nov 15, 2024 | Under contract | $625,000 | — | CVRMLS |
| Oct 29, 2024 | New listing | $625,000 | — | CVRMLS |