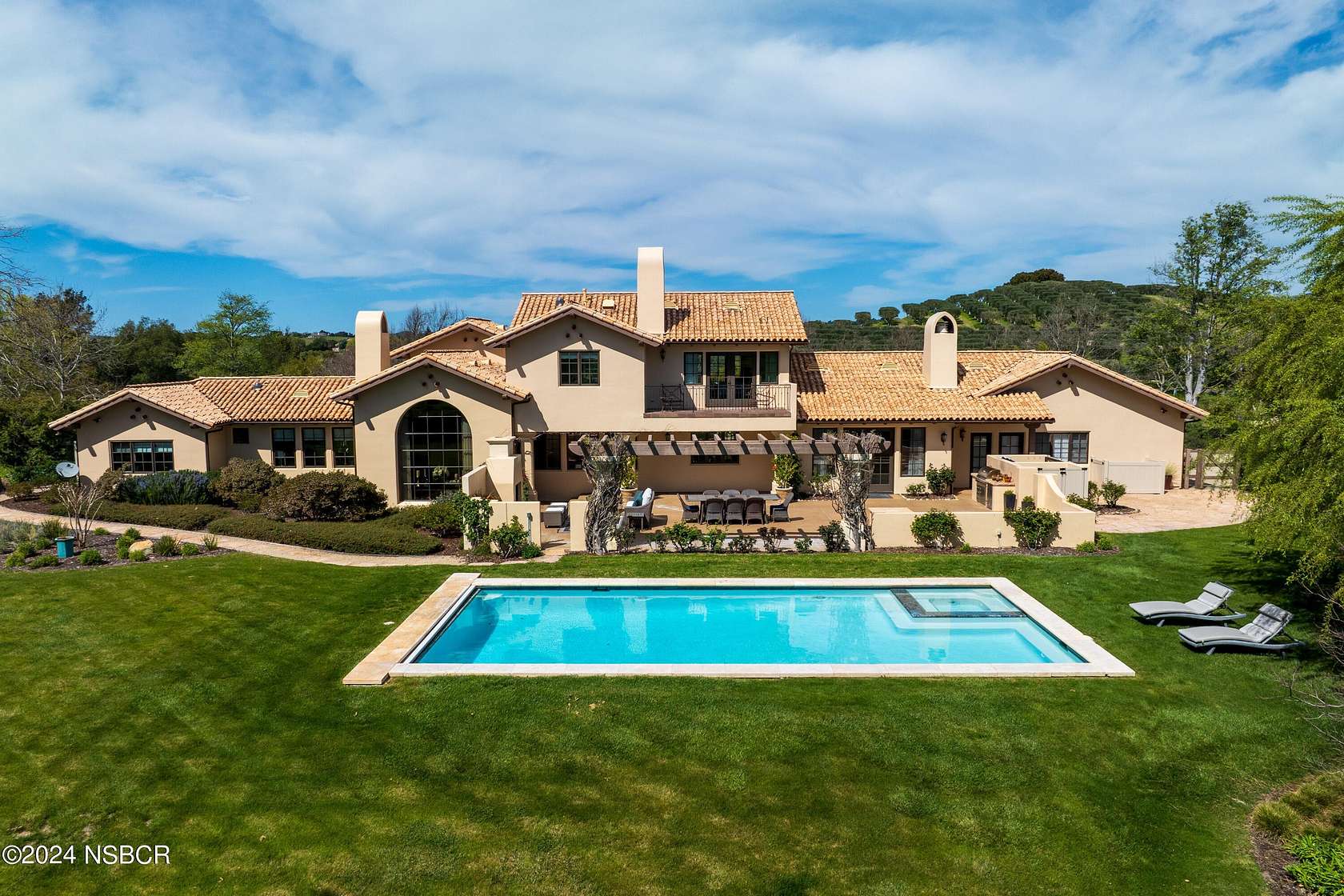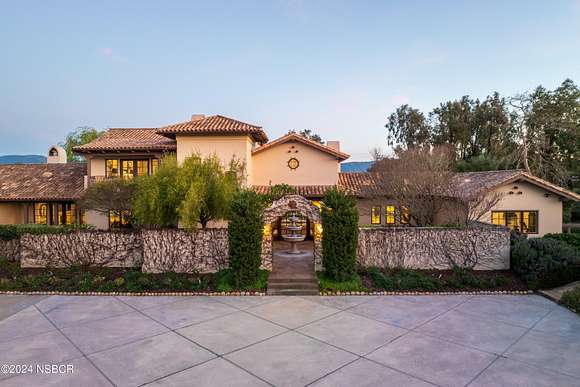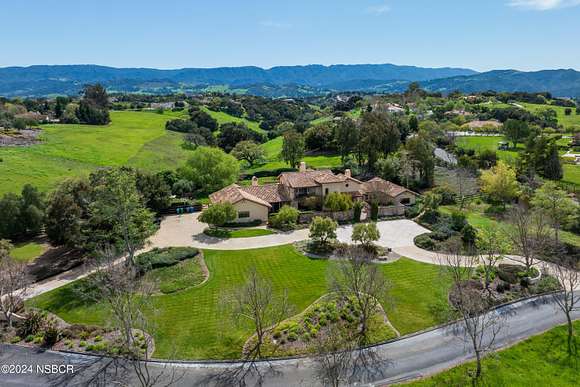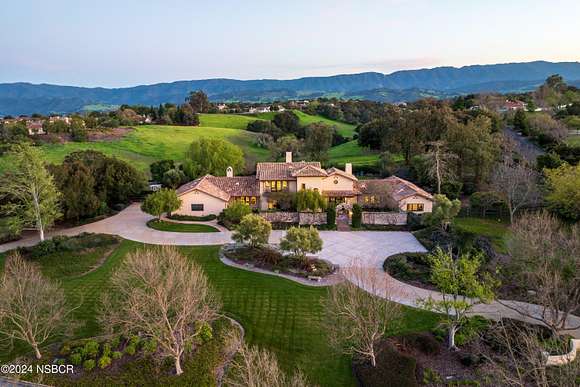Residential Land with Home for Sale in Solvang, California
1390 Via Dinero Solvang, CA 93463




































This magnificent Mediterranean-style 4-bedroom, 4.5 -bath estate is situated on just over six acres in the gated neighborhood of Fredensborg Estates. The 4000 +/- square-foot home is approached via beautifully maintained custom landscaping, through a rose arbor, and past a gorgeous three-tiered fountain into a shady formal courtyard. Through the front doors you find a broad entry and, in a few steps, you arrive in the firelit living room with cathedral ceiling and a sparkling Palladian window showcasing the manicured backyard and stunning mountain views. From here you enter the open formal dining room through a lovely arched doorway, one of two leading into this space. The dining room, with a wall of windows, holds an amazing 300-bottle wine cellar with glass doors, climate control and custom racking. The dining room will lead you into the sunlit kitchen: a chef's delight with its large center island, stainless Viking Range, marble countertops, and display cabinets. The kitchen is open to a dining nook with a bench seat and to a spectacular family room with cathedral ceiling, floor-to-ceiling hearth, and French doors on either side leading to the front garden area and back yard kitchen and pool. Three bedrooms, two en-suite and the other two which share a jack-and-jill bath, are also found on this level. A staircase and large landing lead you to the private oasis that is the primary suite.
Directions
Alamo Pintado north turn left on Ladan to Via San Carlos, left to Via Dinero and the Fredensborg Estates Gate
Property details
- County
- Santa Barbara County
- Elevation
- 692 feet
- MLS Number
- NSBCRMLS 24000443
- Date Posted
Parcels
- 137-610-019
Expenses
- Home Owner Assessments Fee
- $1,500 quarterly
Detailed attributes
Listing
- Type
- Residential
- Subtype
- Single Family Residence
- Franchise
- Berkshire Hathaway HomeServices
Lot
- Views
- Hills, Panorama, Valley
Structure
- Stories
- 2
- Materials
- Stucco
- Roof
- Tile
- Heating
- Fireplace, Forced Air
Exterior
- Parking
- Attached Garage, Garage
- Fencing
- Fenced
- Features
- BBQ, Hot Tub/Spa, Patio, Pool, Yard Sprinklers
Interior
- Rooms
- Bathroom x 5, Bedroom x 4
- Floors
- Carpet, Wood
- Appliances
- Dishwasher, Gas Range, Microwave, Range, Refrigerator, Washer
- Features
- Cathedral Ceilings, Dual PN Windows, Pantry
Listing history
| Date | Event | Price | Change | Source |
|---|---|---|---|---|
| Oct 16, 2024 | Under contract | $4,745,000 | — | NSBCRMLS |
| Sept 6, 2024 | Listing removed | $4,745,000 | — | — |
| Sept 3, 2024 | Under contract | $4,745,000 | — | NSBCRMLS |
| June 27, 2024 | Price drop | $4,745,000 | $105,000 -2.2% | NSBCRMLS |
| Apr 20, 2024 | Price increase | $4,850,000 | $105,000 2.2% | NSBCRMLS |
| Mar 19, 2024 | New listing | $4,745,000 | — | NSBCRMLS |