Residential Land with Home for Sale in Merlin, Oregon
1389 Falcon Crest Ln Merlin, OR 97532
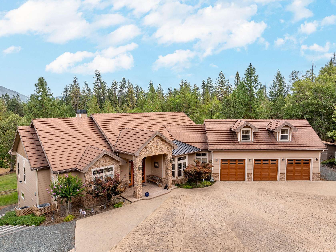
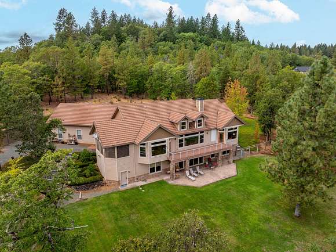
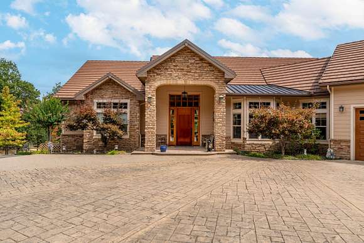
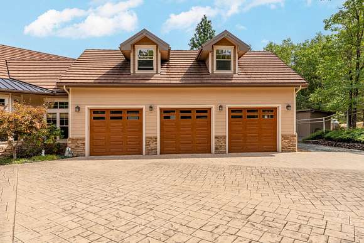
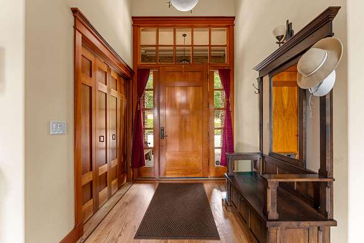
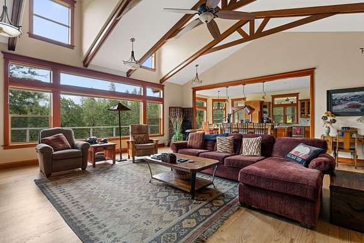
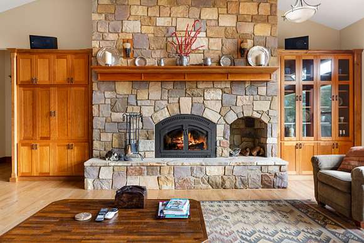
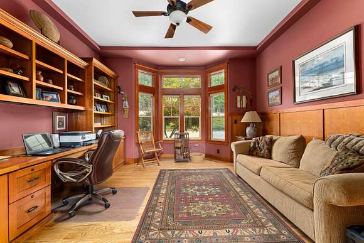
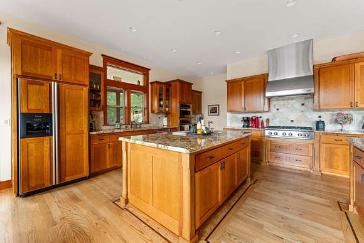
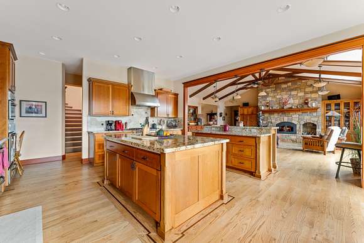
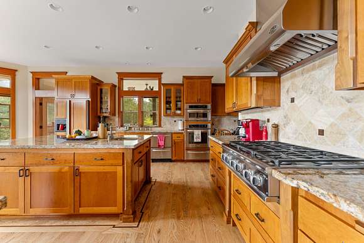
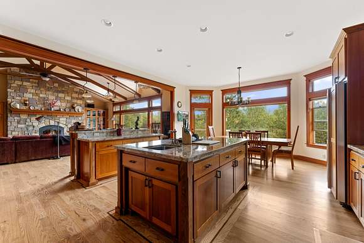
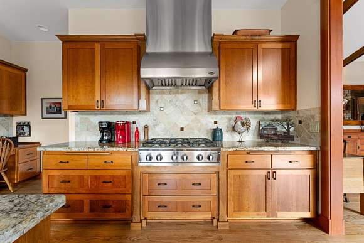
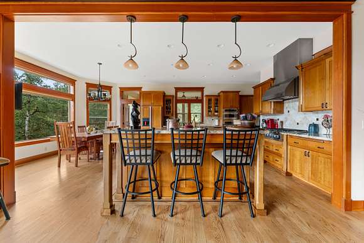
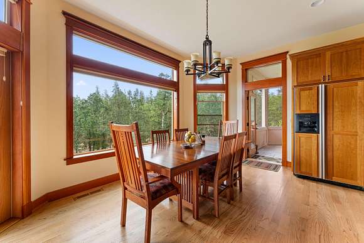
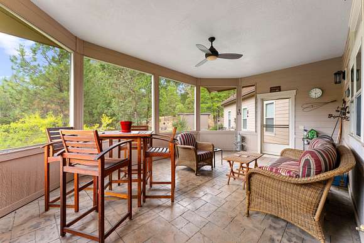
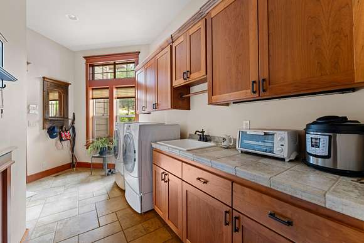
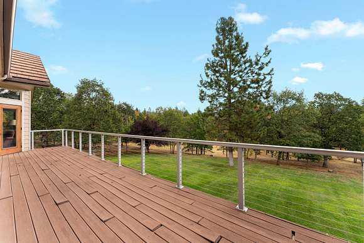
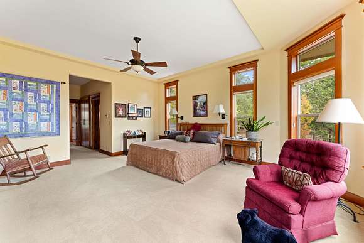
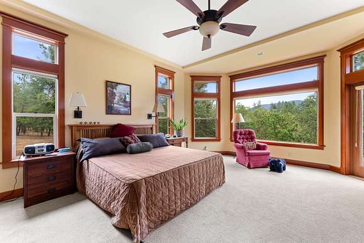
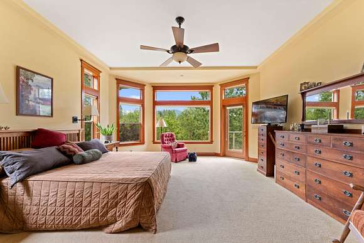
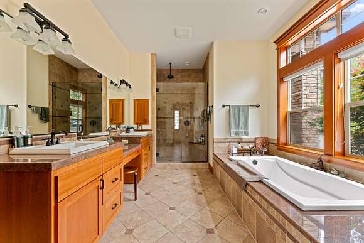
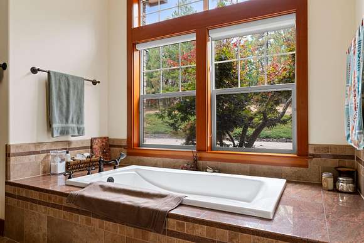
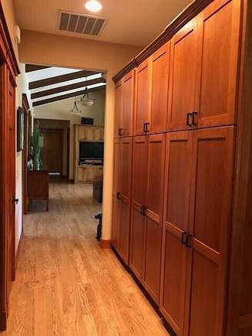
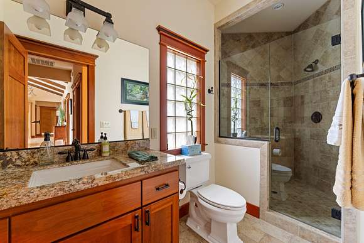
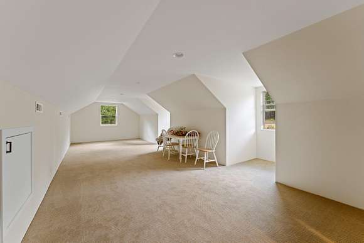
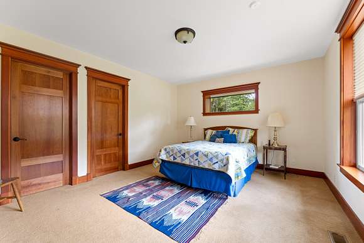
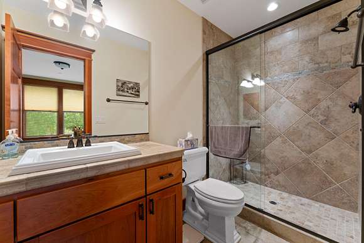
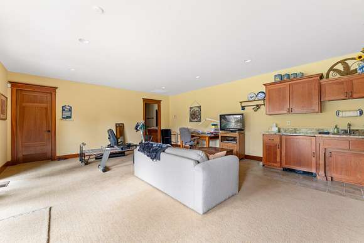
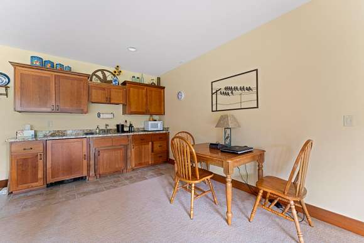
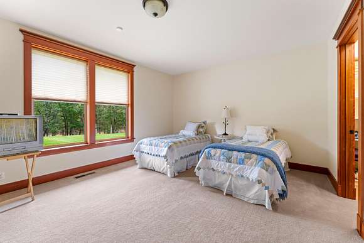
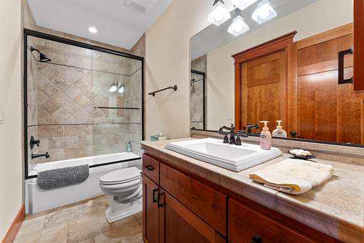
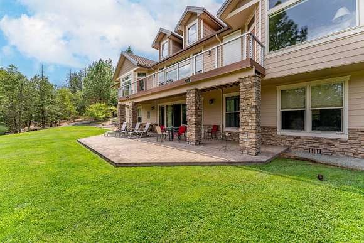
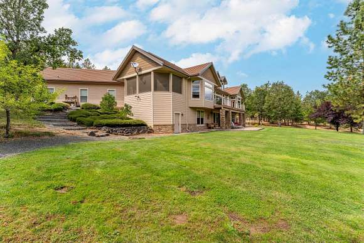
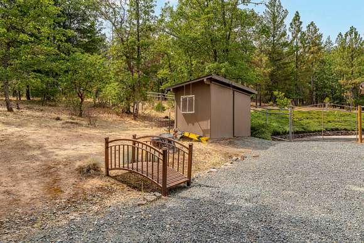
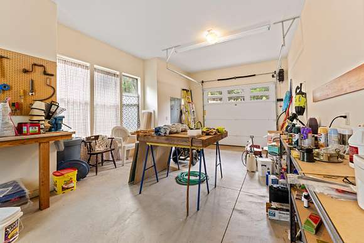
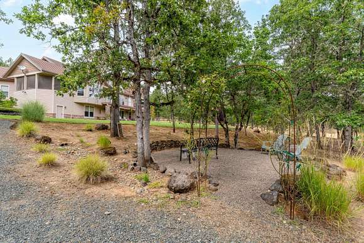
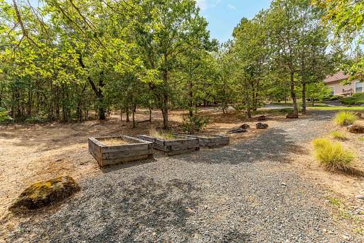
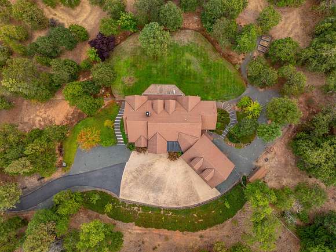
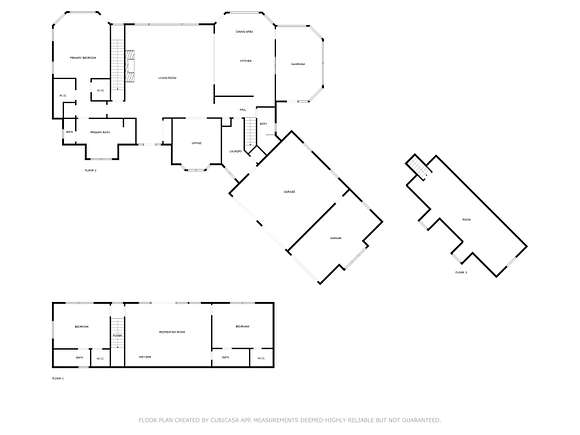

Unmatched Custom Home w/privacy & many updates! This fabulous hm was built by a local, well respected builder in 2008 & has always been a part time residence. This Craftsman beauty has 4268 sf under roof, Massive living rm w/wood beams & beautiful rock fireplace. Kitchen is a cook's dream w/2 lg islands, 1 for prep w/in-island sink & 1 for eating/entertaining, generous dining area in the great rm, SS appli, granite counters & 6 burner gas stove. Impressive office & Primary Suite are on the main, w/his & her walk ins, spa-like bath w/heated flrs, lg tub & access to the rear balcony. Downstairs is a complete set up for kids or extended family (multi generational perfect!). Kitchenette, lg family rm & 2 ensuite bdms w/expansive patio. Above the 3 car garage (shop space in 3rd bay) is another 'family rm' or hobby rm w/a full bath close by. The 4.96 ac property is gated & on a private cul-de-sac w/Easterly views over the tree-tops. Serene setting waiting just for you!
Directions
Merlin/Galice Rd to Hugo Rd to Falcon Crest Ln on right, to end of Lane to gated address.
Location
- Street Address
- 1389 Falcon Crest Ln
- County
- Josephine County
- Community
- Falcon Ridge Estates
- Elevation
- 1,017 feet
Property details
- Zoning
- Rr5; Rural Res 5 Ac
- Builder
- Tobey
- MLS Number
- SORMLS 220188919
- Date Posted
Property taxes
- 2024
- $6,303
Expenses
- Home Owner Assessments Fee
- $101 annually
Parcels
- R345318
Detailed attributes
Listing
- Type
- Residential
- Subtype
- Single Family Residence
- Franchise
- John L. Scott
Lot
- Views
- Forest, Mountain, Territorial
Structure
- Style
- Craftsman
- Materials
- Frame
- Roof
- Tile
- Cooling
- Heat Pumps
- Heating
- Heat Pump
Exterior
- Parking
- Driveway, Garage, Gated, RV, Workshop
- Features
- Deck, Patio, RV Hookup
Interior
- Rooms
- Bathroom x 4, Bedroom x 3, Bonus Room, Great Room, Kitchen, Laundry, Office
- Floors
- Carpet, Hardwood
- Appliances
- Cooktop, Dishwasher, Double Oven, Garbage Disposer, Microwave, Range, Refrigerator, Softener Water, Washer
- Features
- Breakfast Bar, Built-In Features, Ceiling Fan(s), Double Vanity, Enclosed Toilet(s), Granite Counters, High Speed Internet, In-Law Floorplan, Kitchen Island, Linen Closet, Open Floorplan, Primary Downstairs, Shower/Tub Combo, Vaulted Ceiling(s), Walk-In Closet(s)
Nearby schools
| Name | Level | District | Description |
|---|---|---|---|
| Manzanita Elem | Elementary | — | — |
| Fleming Middle | Middle | — | — |
| North Valley High | High | — | — |
Listing history
| Date | Event | Price | Change | Source |
|---|---|---|---|---|
| Feb 13, 2025 | Under contract | $1,000,000 | — | SORMLS |
| Jan 28, 2025 | Back on market | $1,000,000 | — | SORMLS |
| Jan 6, 2025 | Under contract | $1,000,000 | — | SORMLS |
| Jan 1, 2025 | Price drop | $1,000,000 | $195,000 -16.3% | SORMLS |
| Dec 3, 2024 | New listing | $1,195,000 | — | SORMLS |