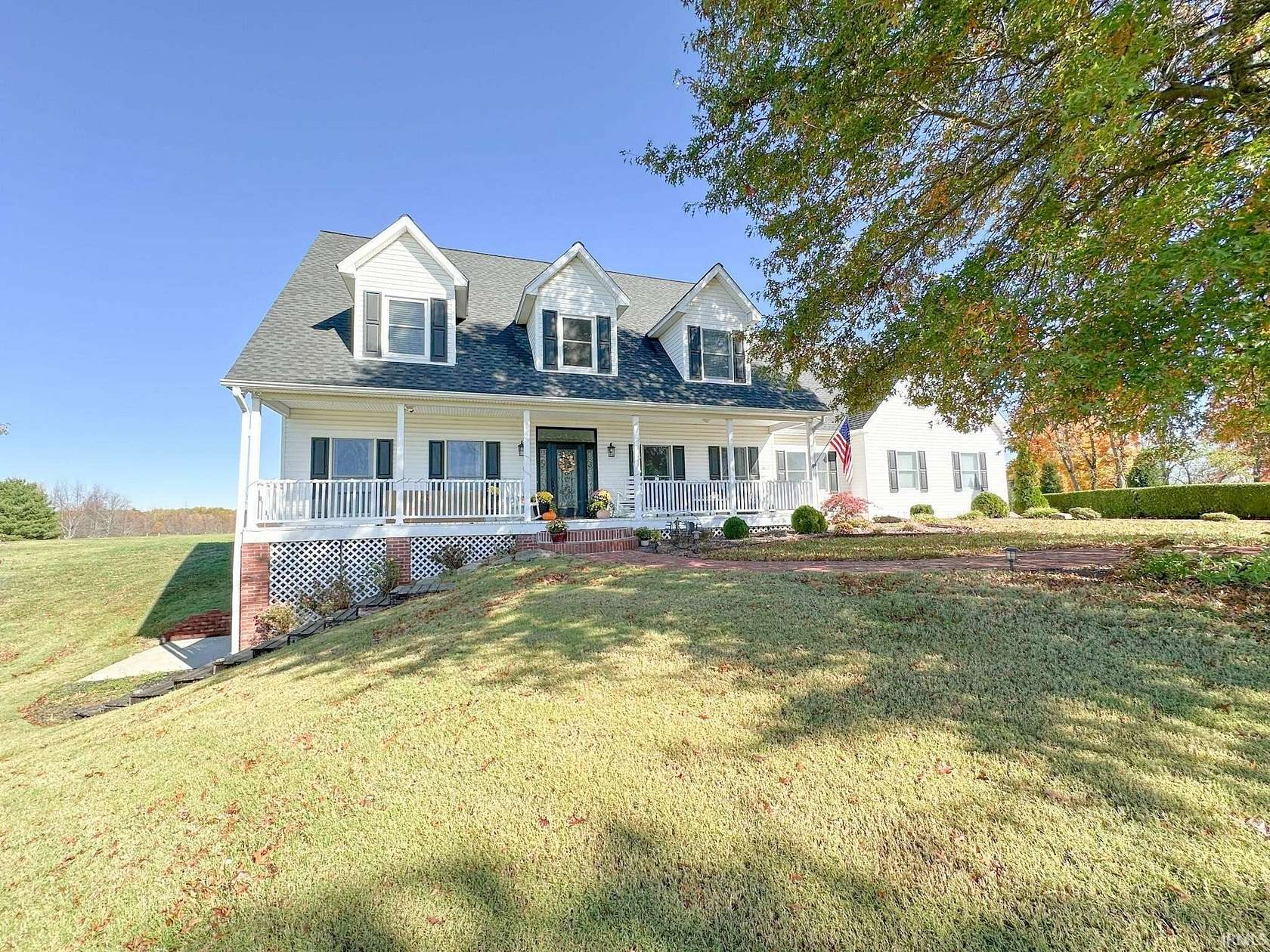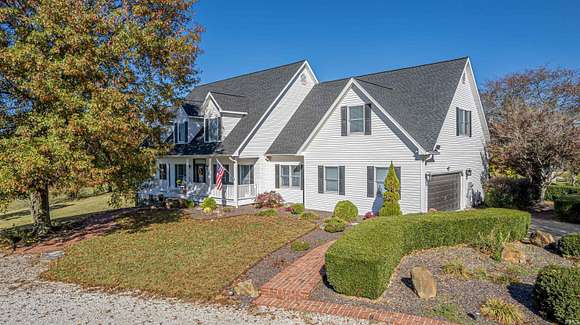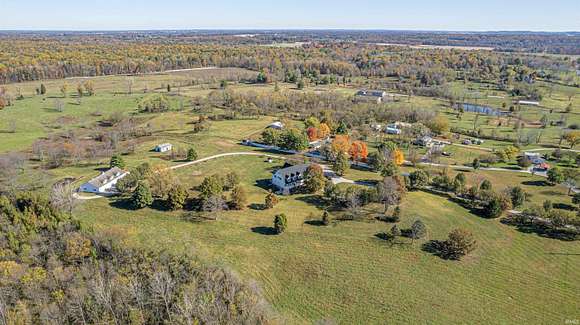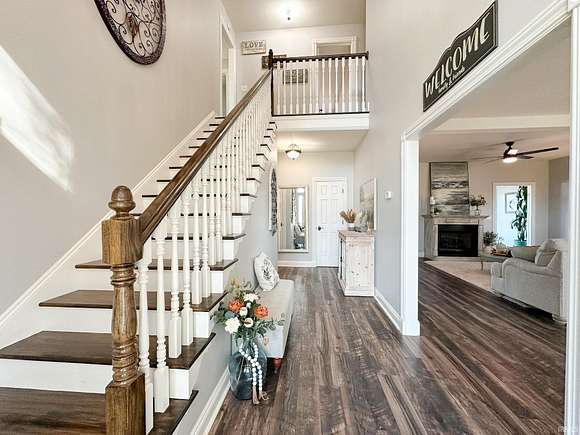Land with Home for Sale in Boonville, Indiana
1388 W New Hope Rd Boonville, IN 47601





































A little slice of Americana! A beautiful home that sits atop a hill on almost 15 acres, with 2 pole barns, a walk-out basement and updates galore is what you will find on New Hope Rd. Nestled just a stone's throw from Newburgh's Paradise Pavilion, this 15-acre property offers the perfect balance of country living and modern amenities. Approaching the home, you're greeted by a winding drive that leads to a white farmhouse perched on a hill, complete with a front porch ideal for relaxing and taking in the views. Step inside to a two-story foyer that sets the tone for this expansive home, where farmhouse charm is paired with plenty of family-friendly spaces. The main level features a spacious primary suite with dual walk-in closets and a luxurious ensuite bath. A cozy nook off the primary bedroom offers versatile options, whether used as an office, dressing room, or even a nursery. At the heart of the home is a beautifully updated kitchen, open to the family room with soaring vaulted pine ceilings and spectacular views. Quartz countertops, Kitchenaid appliances, and modern lighting create a stunning, functional space for family and entertaining. A convenient laundry room is tucked just off the kitchen, with access to the exterior patio and a staircase leading to a bonus room. Upstairs, you'll find four additional bedrooms and two full bathrooms. The upper level offers ample space for family and guests, but if you need even more room, there is a walk-out basement! Down here you will find a full bathroom and an abundant amount of storage. This home is as practical as it is picturesque!
Directions
From Lloyd, N on 261, E on Vann, N on Indiana 61N, E on Roeder which becomes New Hope & home is on the left.
Location
- Street Address
- 1388 W New Hope Rd
- County
- Warrick County
- School District
- Warrick County School Corp.
- Elevation
- 476 feet
Property details
- MLS Number
- SWAOR 202443077
- Date Posted
Property taxes
- Recent
- $5,486
Parcels
- 87-13-14-400-065.000-002
Detailed attributes
Listing
- Type
- Residential
- Subtype
- Single Family Residence
Structure
- Style
- Cape Cod
- Stories
- 2
- Roof
- Asphalt, Shingle
- Heating
- Fireplace
Exterior
- Parking
- Attached Garage, Garage
- Features
- Barn, Pole/Post Building
Interior
- Room Count
- 13
- Rooms
- Basement, Bathroom x 5, Bedroom x 5, Den, Dining Room, Family Room, Great Room, Kitchen, Laundry, Living Room
- Appliances
- Cooktop, Electric Cooktop, Microwave
- Features
- 1st Bedroom En Suite, Ceiling Fan(s), Ceiling-Cathedral, Closet(s) Walk-In, Countertops-Solid Surf, Crown Molding, Detector-Smoke, Dishwasher, Dryer Hook Up Electric, Eat-In Kitchen, Formal Dining Room, Foyer Entry, Garage Door Opener, Great Room, Jack & Jill Bath, Jet/Garden Tub, Kitchen Island, Landscaped, Main Floor Laundry, Main Level Bedroom Suite, Open Floor Plan, Patio Open, Pocket Doors, Porch Covered, Range/Oven Hook Up Elec, Refrigerator, Stand Up Shower, Sump Pump, Tub and Separate Shower, Tub/Shower Combination, Utility Sink, Washer Hook-Up, Water Heater Gas, Water Softener-Owned, Window Treatment-Blinds
Property utilities
| Category | Type | Status | Description |
|---|---|---|---|
| Power | Grid | On-site | — |
| Water | Public | On-site | — |
Nearby schools
| Name | Level | District | Description |
|---|---|---|---|
| Oakdale | Elementary | Warrick County School Corp. | — |
| Boonville | Middle | Warrick County School Corp. | — |
| Boonville | High | Warrick County School Corp. | — |
Listing history
| Date | Event | Price | Change | Source |
|---|---|---|---|---|
| Nov 5, 2024 | New listing | $929,000 | — | SWAOR |