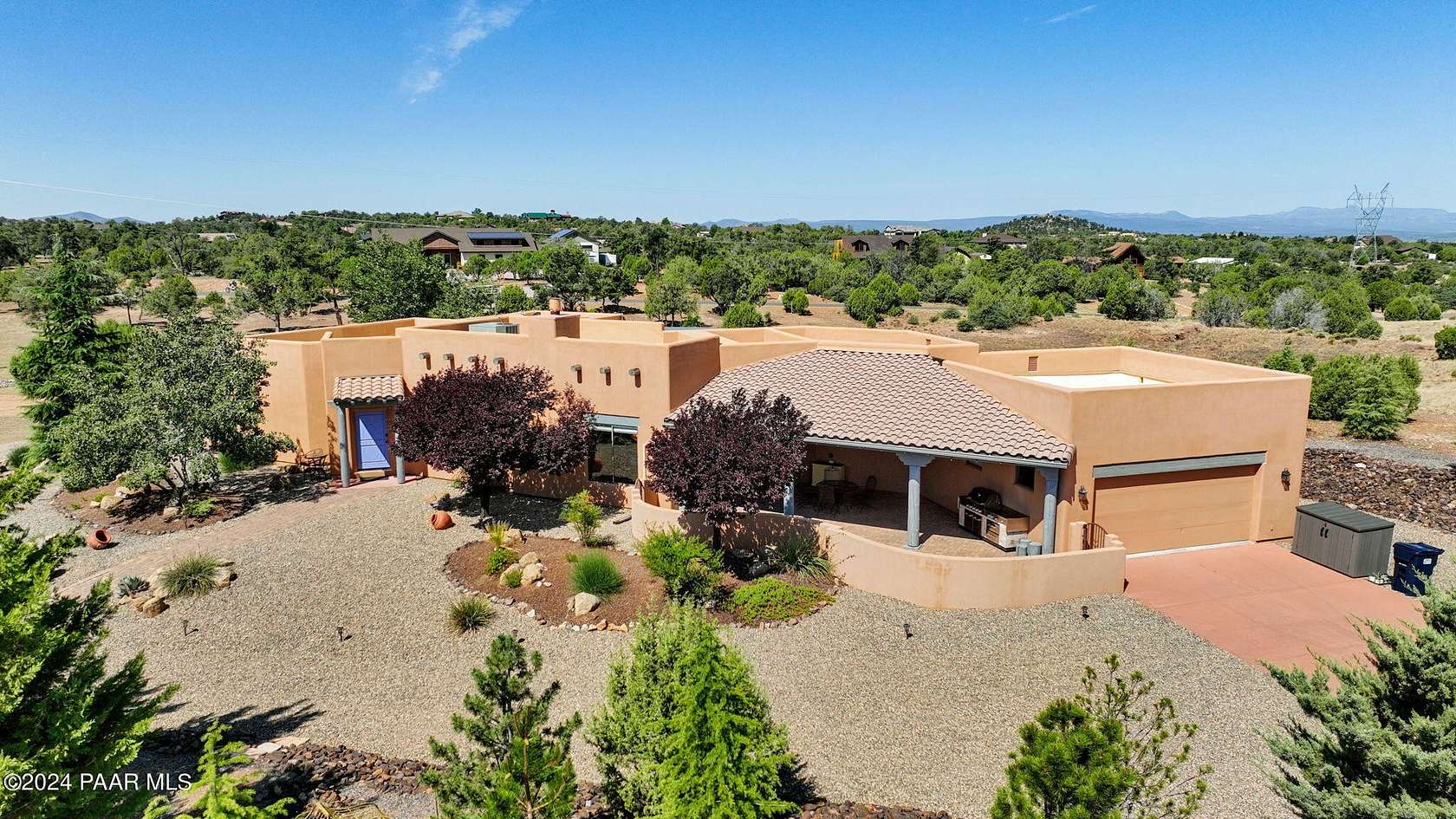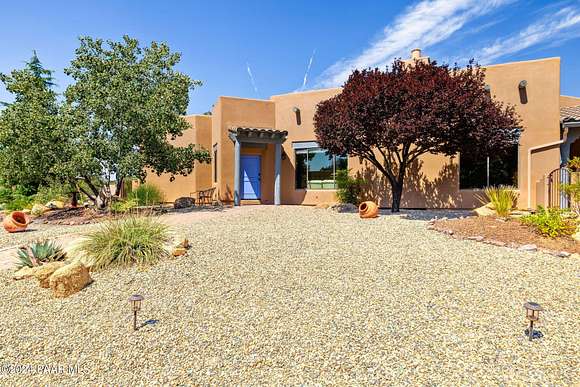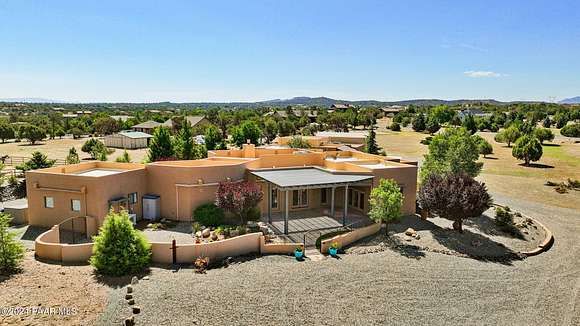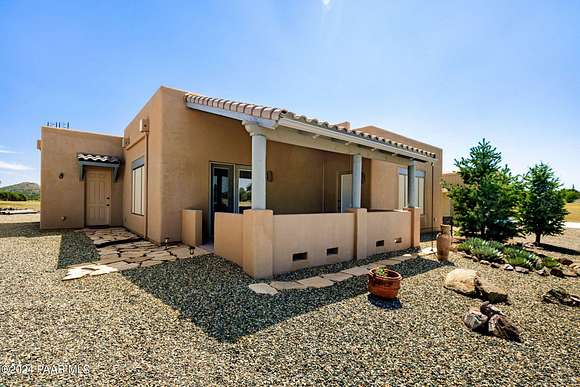Land with Home for Sale in Prescott, Arizona
13871 N Grey Bears Trl Prescott, AZ 86305

























































Beautifully appointed Santa Fe style home on 5.48-acre lot. Features include a circular drive, room for horses, an open floor plan, stunning foyer entry, live edge shelving, French doors thru-out, stained concrete flooring, & beamed ceilings. Kitchen includes a stainless freezer-refrigerator & tankless water heater. The home also boasts 2 walk-in showers, Lrg Kitchen-Aid grill -back patio. Pavers, 4 covered patios, window coverings inside and out with automated outdoor shades. The Casita offers a living room, bedroom, kitchenette, 1.5 baths, & a 4-car extended garage w /workspace & quality storage cabinets. Approximately 30'x40' Barn/RV Garage includes 4 rolling doors, interior car lift, storage, mezzanine, 30-amp power, & 2 garages are insulated, heated & cooled. Opportunity for 10 cars
Directions
Hwy 89A-Pioneer Pkwy head north on Williamson Valley Rd, approx. 9.5 miles turn Left on Inscription Canyon Rd, Right on Grey Bears Trl property on right at the corner of Grey Bears and Inscription Canyon Rd.
Location
- Street Address
- 13871 N Grey Bears Trl
- County
- Yavapai County
- Community
- Inscription Canyon Ranch
- Elevation
- 5,036 feet
Property details
- Zoning
- RL-2PAD
- MLS Number
- PAAR 1066437
- Date Posted
Property taxes
- 2023
- $6,761
Parcels
- 306-55-093A
Legal description
LOTS 88 & 89 CONTAIN 5.48 ACRES INSCRIPTION CANYON BOOK 34 PAGE 79
Detailed attributes
Listing
- Type
- Residential
- Subtype
- Single Family Residence
Lot
- Views
- Mountain
Structure
- Style
- Pueblo
- Materials
- Frame, Stucco
- Roof
- Rolled/Hot Mop
- Cooling
- Ceiling Fan(s)
Exterior
- Parking Spots
- 10
- Parking
- Detached Garage, Garage, RV
- Fencing
- Fenced
- Features
- Backyard Fence, Barn(s), Carriage/Guest House, Driveway Circular, Driveway Gravel, Drought Tolerant SPC, Guest House, Landscaping-Front, Landscaping-Rear, Level Entry, Native Species, Patio, Patio-Covered, Permanent BBQ, Porch, Porch-Covered, Satellite Dish, Screens/Sun Screens, Sprinkler/Drip, Storm Gutters, Workshop, Xeriscaping
Interior
- Rooms
- Bathroom x 5, Bedroom x 3, Laundry
- Floors
- Concrete, Tile
- Appliances
- Cooktop, Dishwasher, Dryer, Garbage Disposer, Microwave, Refrigerator, Washer
- Features
- CFL Lights, Ceiling Fan(s), Eat-In Kitchen, Garage Door Opener(s), Granite Counters, Kitchen Island, Liv/Din Combo, Live On One Level, Raised Ceilings 9+ft, Utility Sink, Walk-In Closet(s), Wash/Dry Connection
Listing history
| Date | Event | Price | Change | Source |
|---|---|---|---|---|
| Nov 19, 2024 | Under contract | $1,595,000 | — | PAAR |
| Aug 2, 2024 | New listing | $1,595,000 | — | PAAR |
