Land with Home for Sale in Collegeville Township, Minnesota
13865 Hollyhock Rd Collegeville Township, MN 56320

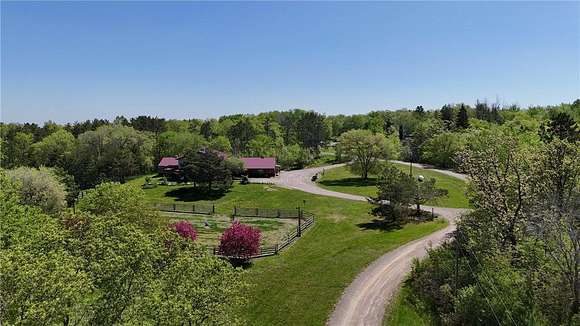
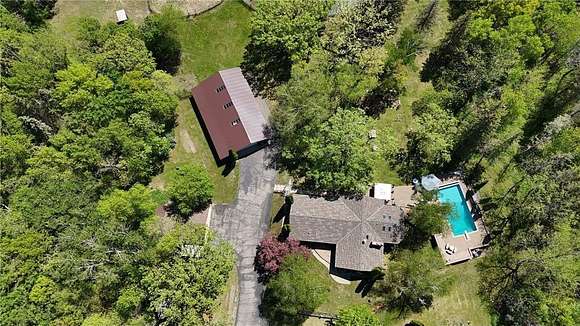
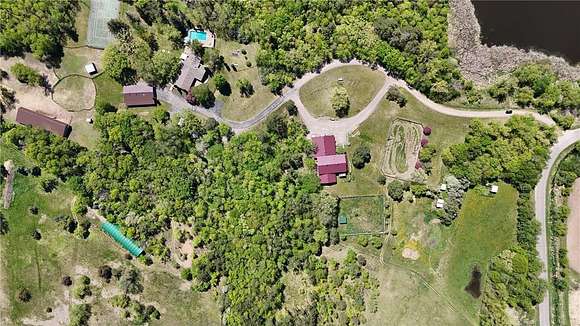
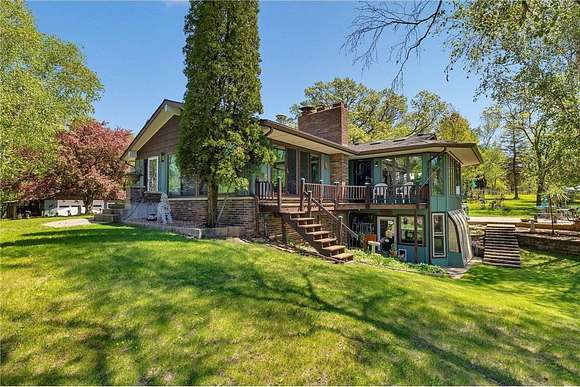

































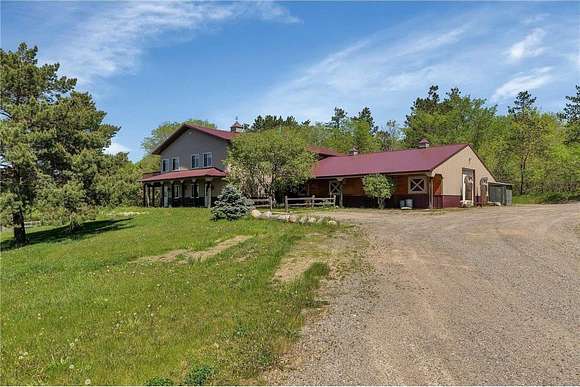




























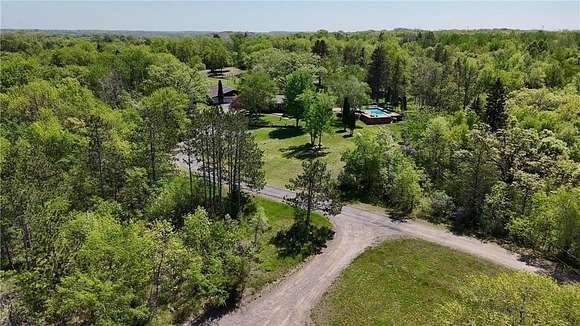
104 Acre Horse/Hobby Farm located in Central Minnesota. This beautiful property is located about 75 Miles Northwest of Minneapolis in the rolling wooded hills of Collegeville Township. The main 4 bedroom 3 bath home has plenty of entertainment space indoor and out, including an inviting swimming pool. Open floor plan with large kitchen, dining room, two living rooms, fireplace and sunroom upstairs. Recreational space, fireplace, and lots of storage downstairs. Two barns, one with 12 stalls and outdoor arena, one with 6 stalls and attached garage/workshop. Both are set up for horses but could easily be repurposed for cattle, workshops, storage, etc. Fenced paddocks with shelters, large run-in shed with water pump, electricity, and attached hay storage, fenced fields for pasture or hay. Larger barn has beautiful 2 bedroom guest apartment with kitchen, full bath, and living room and deck with fabulous views. Tack room, office, laundry, half bath and more on main level. Several other out-buildings. Property boasts large pond, lots of wildlife, and plenty of trails for riding and hiking. There are three drilled wells, plus an additional one for ground source heat pump for main house. Two septic systems. This property has been beautifully maintained with gorgeous grounds and a dreamy location.
Directions
From I94 Saint Joseph exit go south on Cty Rd #2 go 3.2 miles, right at 270th St ago 1.8 miles ( 270th turns into Hollyhock Road) Property on left. PRIVATE DRIVEWAY. PLEASE DO NOT ENTER PROPERTY WITHOUT AN APPOINTMENT. Thank you!
Location
- Street Address
- 13865 Hollyhock Rd
- County
- Stearns County
- Elevation
- 1,168 feet
Property details
- Zoning
- Agriculture
- MLS Number
- RMLS 6560172
- Date Posted
Property taxes
- 2024
- $4,806
Parcels
- 05030450000
Legal description
36 -124 -030 103.76 A. W2NE4, E2SE4NW4 & S 3.76 A. OF NE4NW4
Detailed attributes
Listing
- Type
- Farm
- Subtype
- Single Family Residence
Structure
- Materials
- Frame
- Roof
- Asphalt, Shingle
- Heating
- Forced Air, Geothermal
Exterior
- Parking
- Detached Garage, Driveway, Garage
- Features
- Brick/Stone, Wood
Interior
- Room Count
- 10
- Rooms
- Bathroom x 3, Bedroom x 4
- Appliances
- Dishwasher, Dryer, Microwave, Range, Refrigerator, Softener Water, Washer
Listing history
| Date | Event | Price | Change | Source |
|---|---|---|---|---|
| Dec 3, 2024 | Under contract | $1,630,000 | — | RMLS |
| Nov 23, 2024 | Listing removed | $1,630,000 | — | Listing agent |
| Oct 18, 2024 | Price drop | $1,630,000 | $20,000 -1.2% | RMLS |
| Sept 27, 2024 | Price drop | $1,650,000 | $150,000 -8.3% | RMLS |
| June 27, 2024 | New listing | $1,800,000 | — | RMLS |