Residential Land with Home for Sale in Powhatan, Virginia
1385 Meadow Grove Dr Powhatan, VA 23139
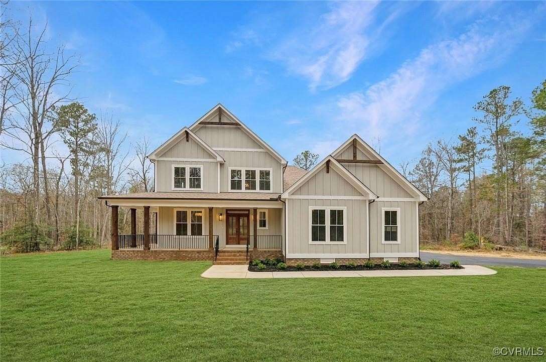
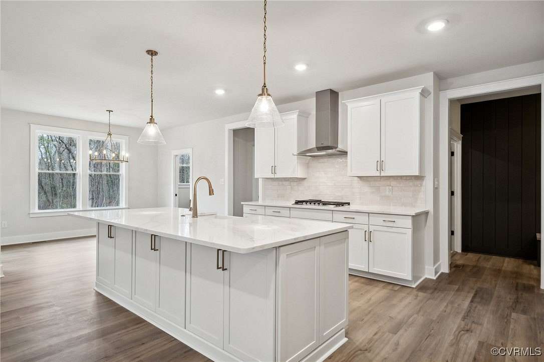
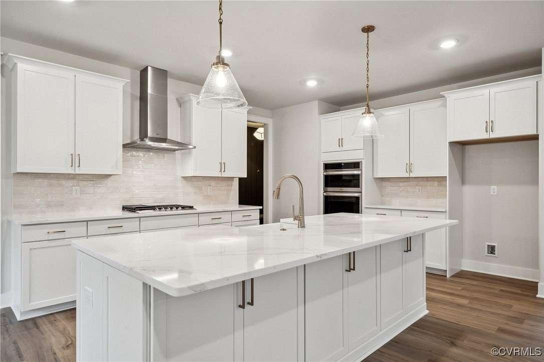
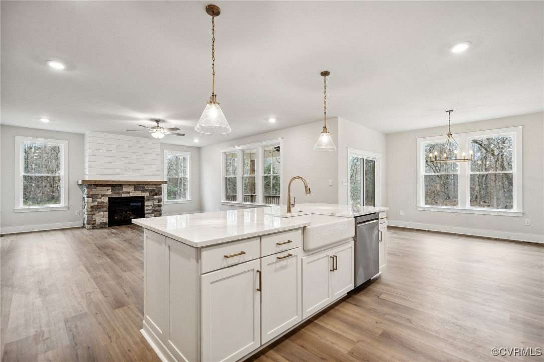
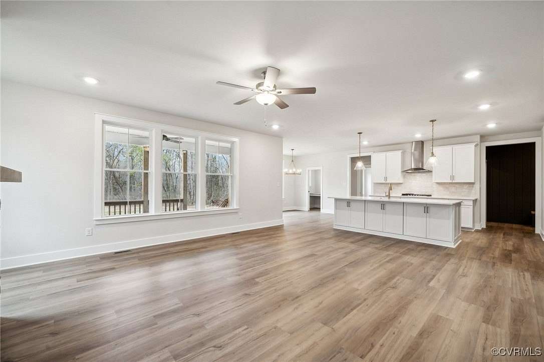
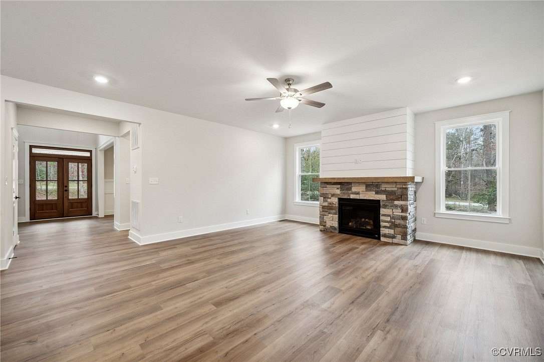
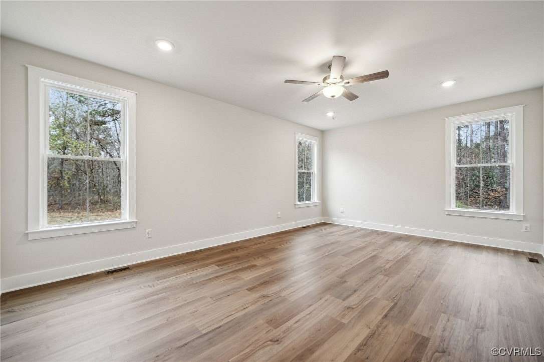
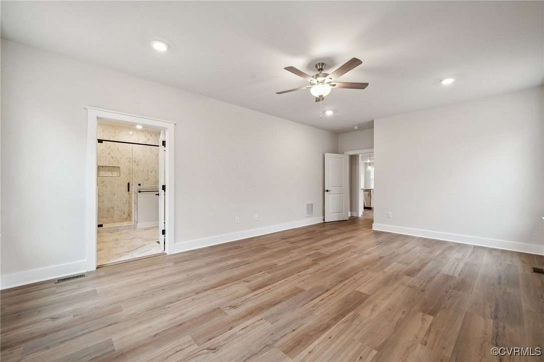
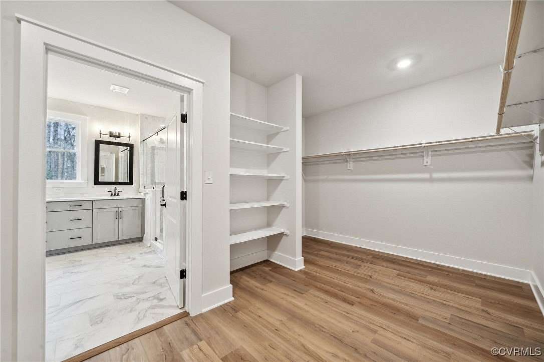
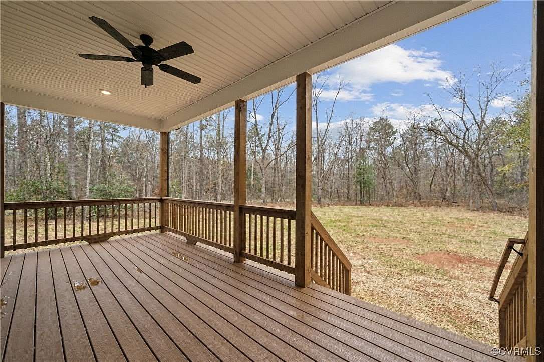
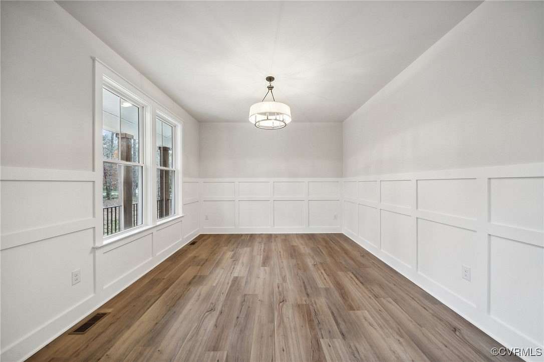
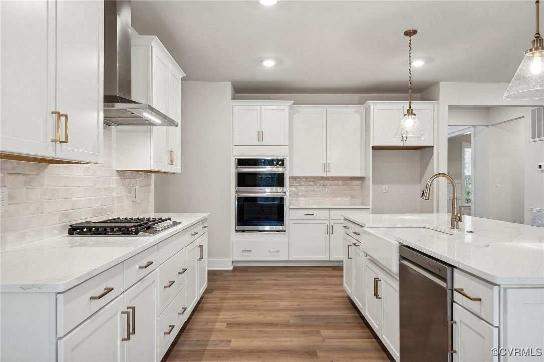
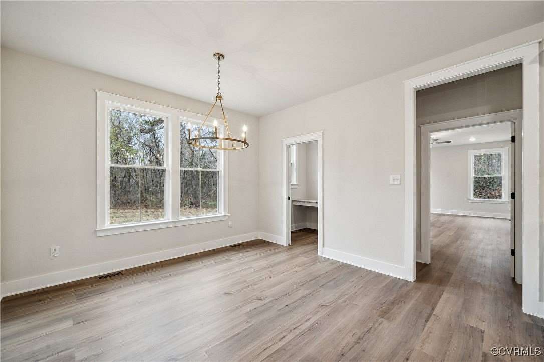
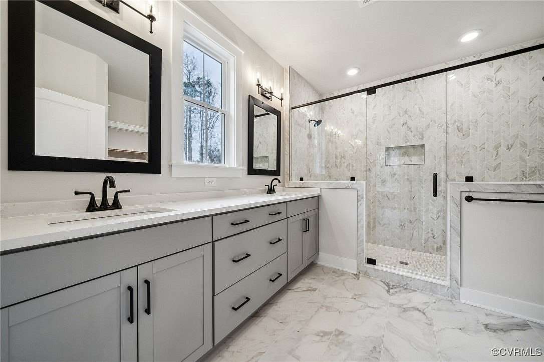
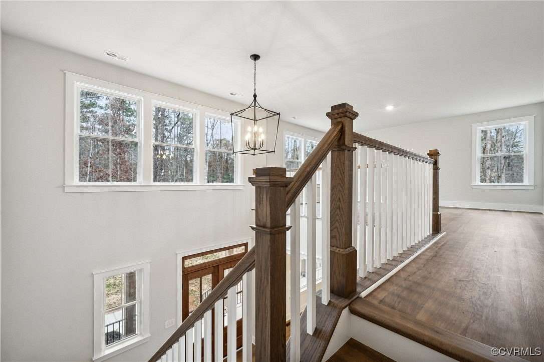
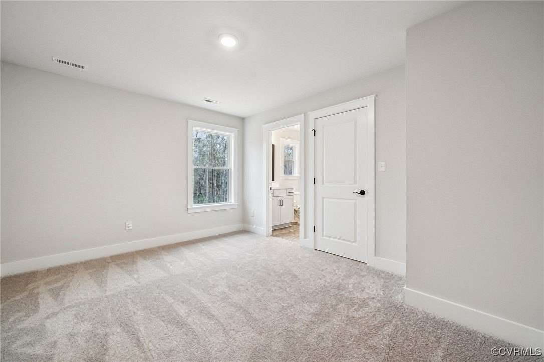
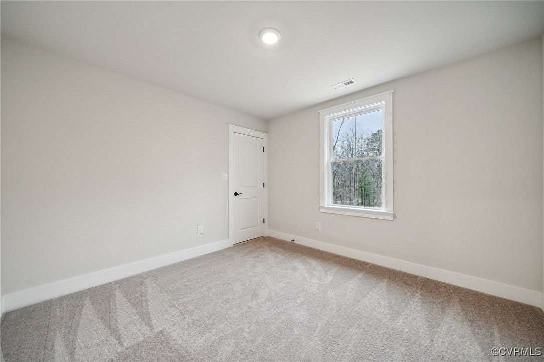
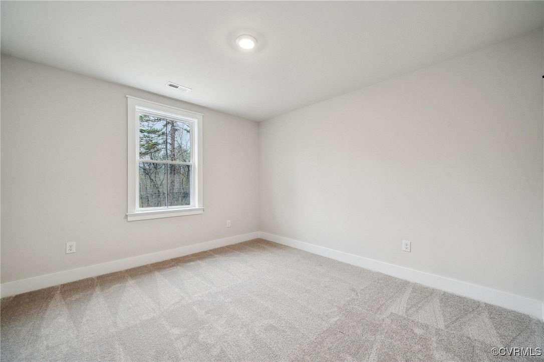
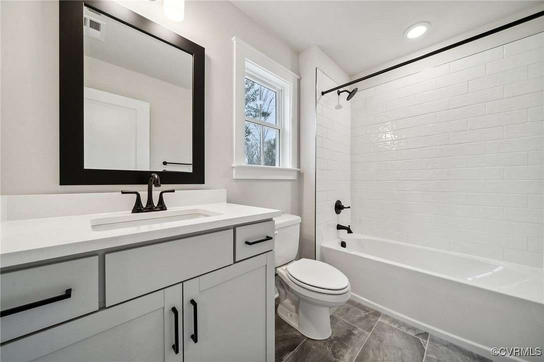



















This is a to-be built home! The Crenshaw plan offers 4 bedrooms, 2.5 baths, and a first-floor primary suite! Off the entryway, a versatile flex room could be used in a number of ways including as a formal dining room or spacious home office. The spacious kitchen features a large island with a barstool area, a walk-in pantry, and an adjoining dining area. The heart of the home is the family room that is open to the kitchen with access to the rear covered porch, perfect for indoor-outdoor living. The first-floor primary suite offers an oversized walk-in closet and an ensuite bath with dual vanities, a walk-in shower, and a water closet. A powder room for guests complete the first floor. Upstairs, you'll find a spacious loft that makes a great secondary entertainment space. Bedrooms 2 and 3 with walk-in closets. Bedroom 4 with double door closet. A full hall bath with tub/shower combo completes the second floor. The exterior offers covered porches at both the front and back, perfect for relaxing evenings. Meadow Grove is a thoughtfully designed community with abundant green space, a community pond, and spacious homesites ranging from 2 to 4.7 acres. Here, you'll enjoy breathtaking natural views and quiet privacy in the scenic beauty of Powhatan!
Directions
From Route 60 turn onto Stavemill Rd, right onto Dorest Rd, left onto Schroeder Rd, the community is on the right.
Location
- Street Address
- 1385 Meadow Grove Dr
- County
- Powhatan County
Property details
- MLS #
- CVRMLS 2503455
- Posted
Parcels
- 052G-1-7
Detailed attributes
Listing
- Type
- Residential
- Subtype
- Single Family Residence
- Franchise
- Keller Williams Realty
Structure
- Stories
- 2
- Materials
- Frame, HardiPlank Type
- Heating
- Zoned
Exterior
- Parking
- Garage
- Features
- Porch
Interior
- Room Count
- 9
- Rooms
- Bathroom x 3, Bedroom x 4, Family Room, Kitchen
- Floors
- Carpet, Tile, Vinyl
- Appliances
- Dishwasher, Microwave, Washer
- Features
- Bath in Primary Bedroom, Bedroom On Main Level, Butlers Pantry, Dining Area, Double Vanity, Eat in Kitchen, Granite Counters, High Ceilings, Kitchen Island, Loft, Main Level Primary, Pantry, Walk in Closets
Nearby schools
| Name | Level | District | Description |
|---|---|---|---|
| Flat Rock | Elementary | — | — |
| Powhatan | Middle | — | — |
| Powhatan | High | — | — |
Listing history
| Date | Event | Price | Change | Source |
|---|---|---|---|---|
| Feb 12, 2025 | New listing | $820,950 | — | CVRMLS |