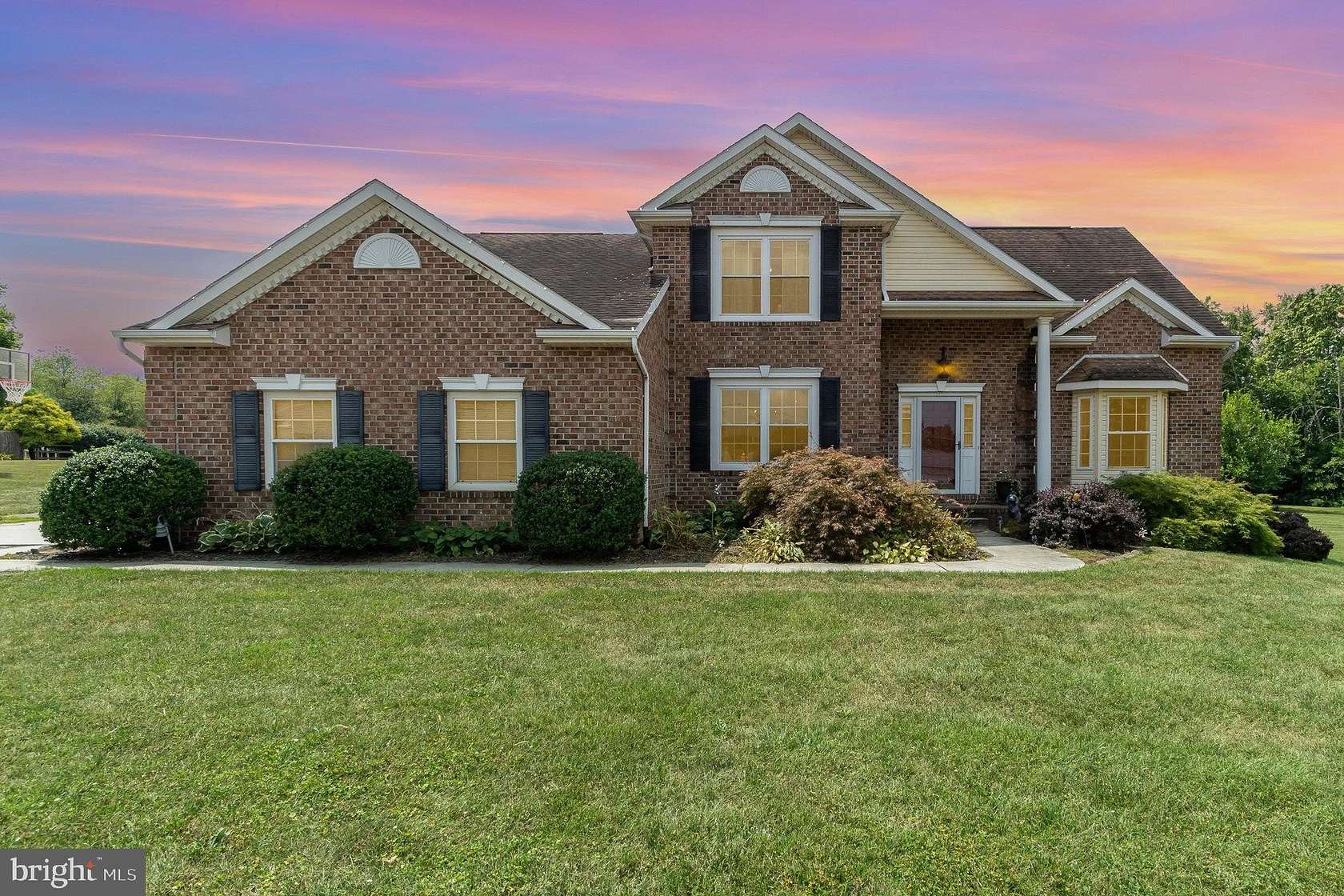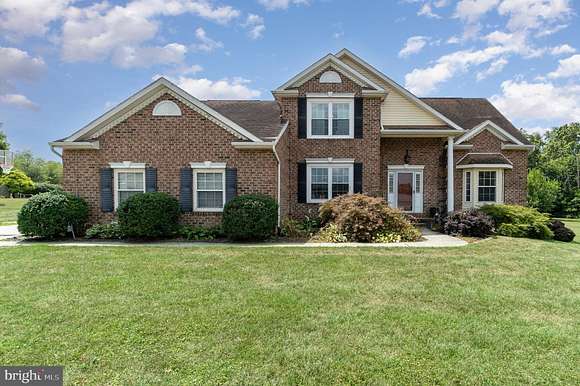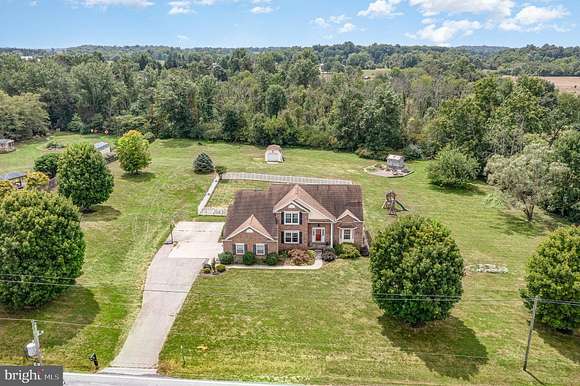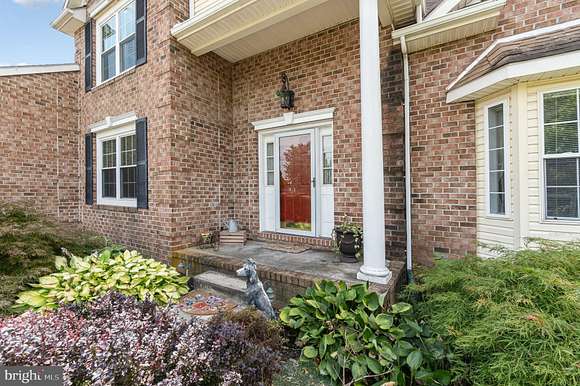Residential Land with Home for Sale in Littlestown, Pennsylvania
1385 Harney Rd Littlestown, PA 17340



























































Beautiful brick home sitting on almost 2.5 acres of land. Walk along the lovely landscaped walkway to the front door and step inside your next home. The 2 story foyer with open curved staircase makes a grand statement. To the right is an office or den flanked by pillars. To the left is a formal dining room with chair rail and crown molding. The family room has a gas fireplace, and is open to the 2nd floor balcony. Sitting off of the family room is an extra room currently used as a bar area but it could easily be used an office since it has pocket doors for privacy. The family room is open to the kitchen and has an L-shaped island, granite countertops, lots of cabinets for storage and double wall ovens. There is even a bright and cheery sunroom off the kitchen. The first floor owners suite is huge and has double walk in closets and the en-suite has 2 sinks, corner soaking tub, 2 linen/storage closets and shower stall. 1st floor laundry and half bath finish of the main floor. Upstairs, there are 3 nice sized bedrooms, and another full bath. The lower level is currently set up as a game room, but you have the ability to section it off into different areas. Out back there is a great deck and this part of the yard is fully fenced. Beyond the fencing is a gardeners shed and a garden with planting boxes. The Big shed for yard all of your yard equipment conveys. The home also comes with a brand new furnace and a New roof to help ease your mind for years to come. Yes, your dream home is here....don't wait to make it yours!
Location
- Street Address
- 1385 Harney Rd
- County
- Adams County
- Community
- Germany TWP
- School District
- Littlestown Area
- Elevation
- 495 feet
Property details
- MLS Number
- TREND PAAD2014178
- Date Posted
Property taxes
- Recent
- $7,501
Detailed attributes
Listing
- Type
- Residential
- Subtype
- Single Family Residence
- Franchise
- Keller Williams Realty
Structure
- Style
- Colonial
- Materials
- Brick, Vinyl Siding
- Cooling
- Central A/C
- Heating
- Fireplace, Forced Air
Exterior
- Parking Spots
- 2
Interior
- Rooms
- Basement, Bathroom x 3, Bedroom x 4
- Appliances
- Cooktop, Dishwasher, Dryer, Refrigerator, Washer
- Features
- Carpet, Ceiling Fan(s), Chair Railings, Crown Moldings, Entry Level Bedroom, Family Room Off Kitchen, Formal/Separate Dining Room, Island Kitchen, Open Floor Plan, Primary Bath(s), Recessed Lighting, Soaking Tub Bathroom, Tub Shower Bathroom, Upgraded Countertops, Walk-In Closet(s), Wood Floors
Listing history
| Date | Event | Price | Change | Source |
|---|---|---|---|---|
| Dec 3, 2024 | Under contract | $549,900 | — | TREND |
| Nov 21, 2024 | Back on market | $549,900 | — | TREND |
| Nov 21, 2024 | Under contract | $549,900 | — | TREND |
| Oct 13, 2024 | Listing removed | $549,900 | — | — |
| Sept 22, 2024 | Price drop | $549,900 | $10,000 -1.8% | TREND |
| Aug 9, 2024 | New listing | $559,900 | — | TREND |