Residential Land with Home for Sale in Salida, Colorado
13740 County Road 220 Salida, CO 81201
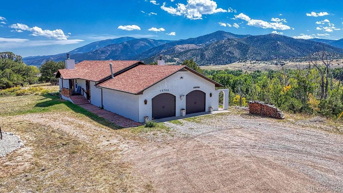
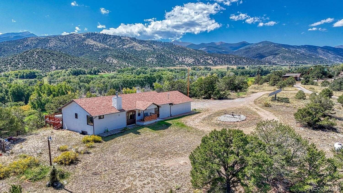
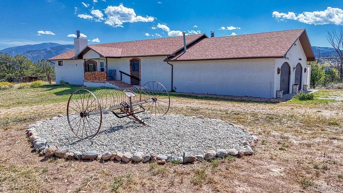
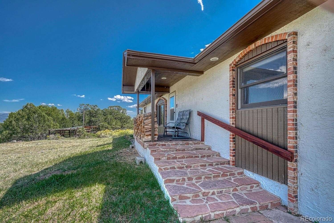
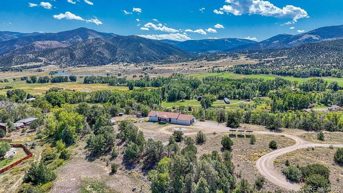
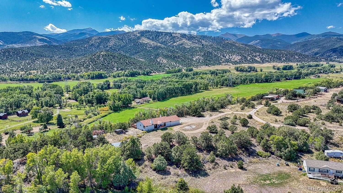
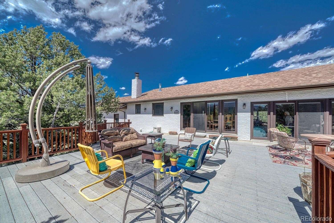
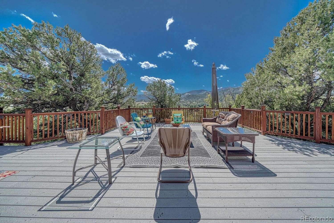
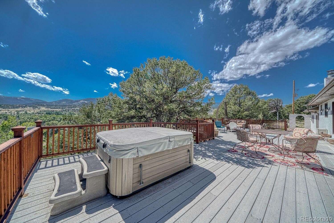
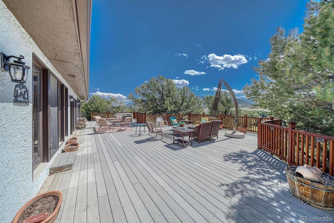
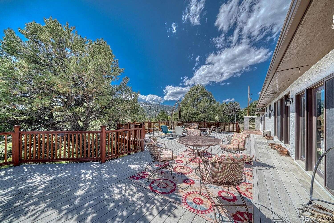
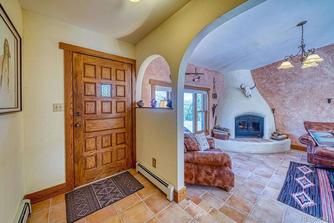
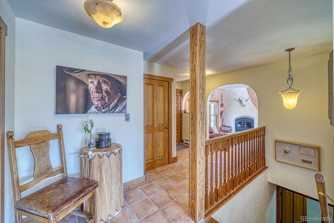
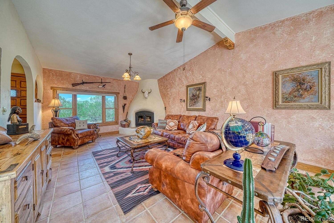
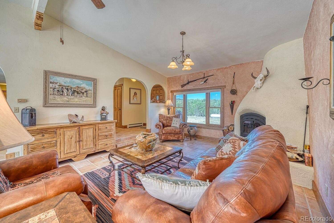
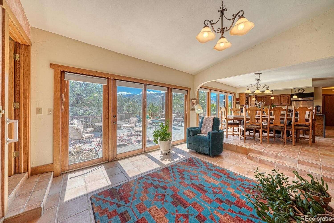
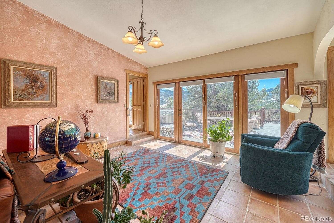
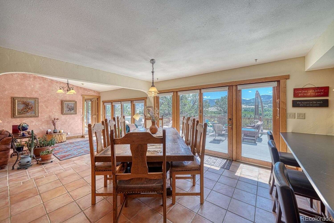
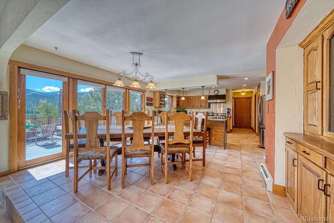
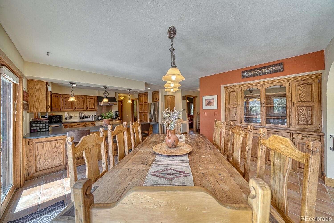
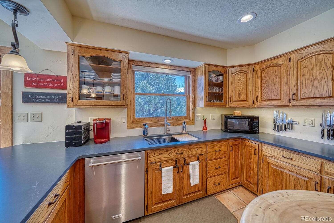
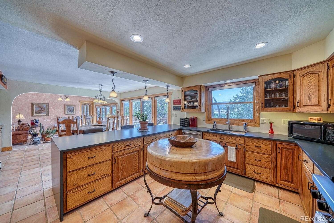
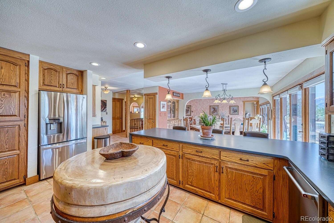
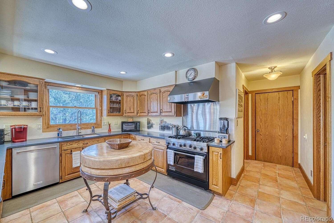
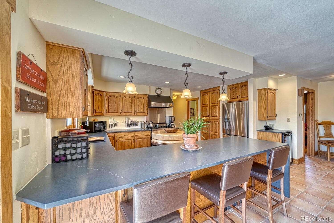
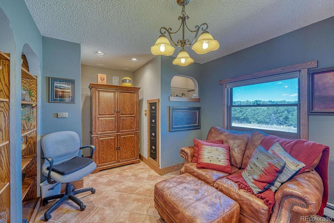
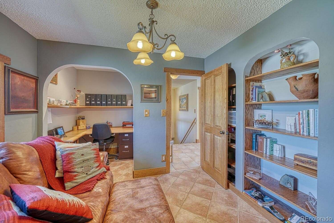
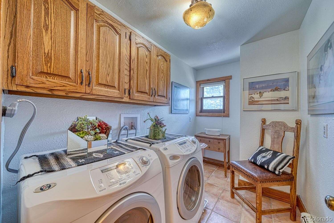
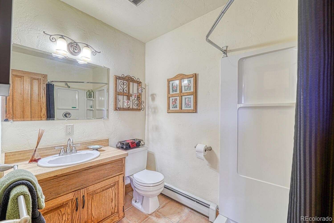
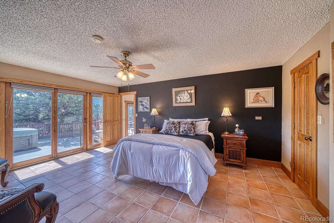
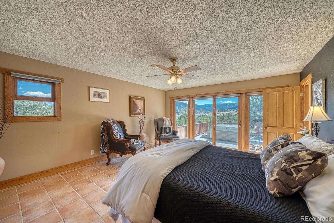
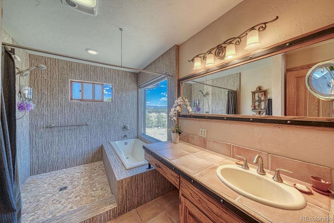
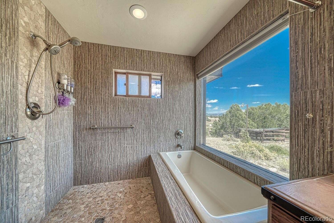
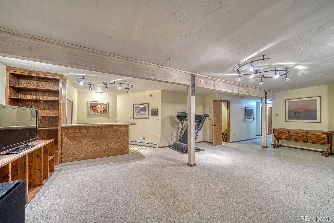
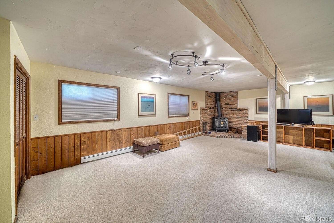
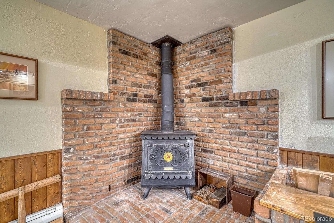
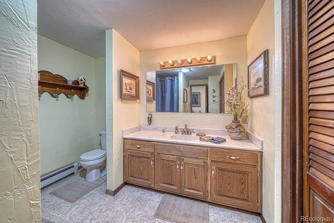
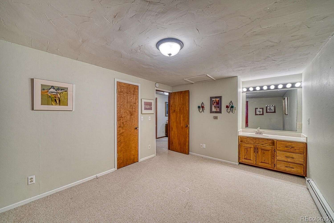
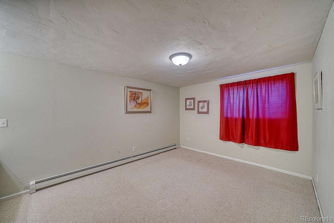
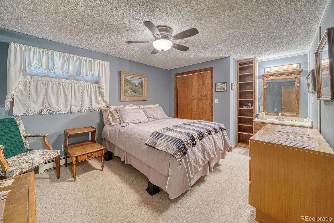
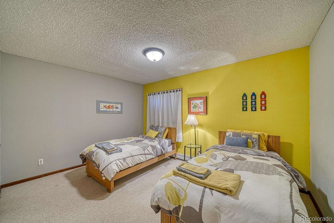
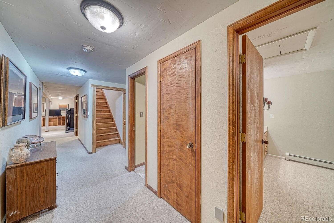
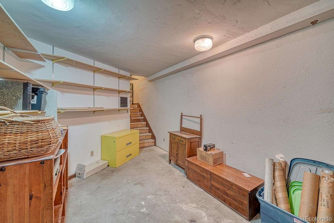
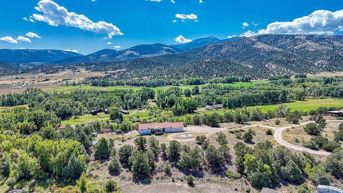
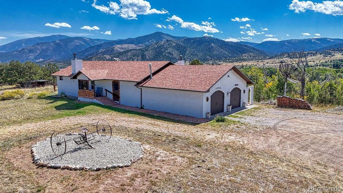
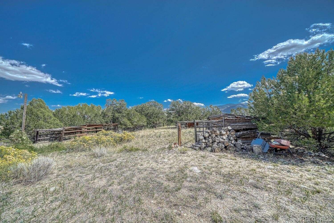
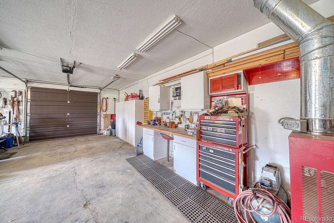
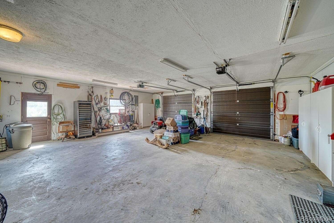
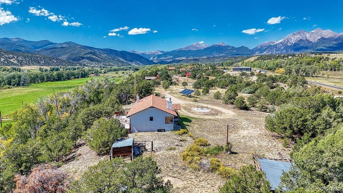
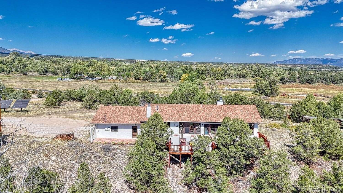


















































Large home on 6 acres overlooking the South Arkansas River with views of the mountains and valley, all just minutes from downtown Salida. This open floor plan home with 4 bedrooms, 3 bathrooms, an oversized living room, dining room, a giant rec room in the basement, and office there is more than enough room to spread out. Floor to ceiling glass doors in the living and dining rooms make it a bright and inviting space to enjoy the spectacular views. The Viking stove and honed granite counter tops in the kitchen are just a few of the wonderful things about this dream kitchen. The 800+ sq foot trex deck is surrounded by mature pinon trees and allows you to take in the views of the mountains to the South and West. Too cold to be outside? Imagine a cozy evening sitting by the custom southwest style fireplace in the living room. Looking to entertain? You can host up to 12 people in the large dining room. Need even more space? The giant rec room with attached wet bar should cover it.
Enjoy retreating to the primary suite with glass doors to the deck, a large walk in closet and spacious bathroom with a soaking tub and walk in shower.
There is a 2 car garage as well as workspace in the basement allowing for plenty of space for your hobbies too.
From this secluded home you are 15 minutes to the natural snow of Monarch Mountain and about 10 minutes to all of the benefits of historic downtown Salida.
Location
- Street Address
- 13740 County Road 220
- County
- Chaffee County
- Community
- Pinon Grove
- Elevation
- 7,858 feet
Property details
- Zoning
- Rural
- MLS Number
- CCBR 4273237
- Date Posted
Detailed attributes
Listing
- Type
- Residential
- Subtype
- Single Family Residence
Lot
- Views
- Mountain, Valley
Structure
- Style
- Spanish
- Stories
- 2
- Materials
- Stucco
- Roof
- Composition
- Heating
- Baseboard, Radiant, Solar Active and Passive
Exterior
- Parking
- Carport, Garage
- Fencing
- Fenced
- Features
- Balcony, Fence, Private Yard
Interior
- Rooms
- Basement, Bathroom x 3, Bedroom x 4
- Floors
- Carpet, Tile
- Appliances
- Dishwasher, Dryer, Microwave, Range, Refrigerator, Washer
- Features
- Eat-In Kitchen, Granite Counters, Open Floorplan, Primary Suite, Smoke Free, Walk-In Closet(s), Wet Bar
Property utilities
| Category | Type | Status | Description |
|---|---|---|---|
| Power | Solar | Connected | — |
Nearby schools
| Name | Level | District | Description |
|---|---|---|---|
| Longfellow | Elementary | — | — |
| Salida | Middle | — | — |
| Salida | High | — | — |
Listing history
| Date | Event | Price | Change | Source |
|---|---|---|---|---|
| Oct 28, 2024 | Back on market | $1,098,000 | — | CCBR |
| Oct 22, 2024 | Under contract | $1,098,000 | — | CCBR |
| Oct 17, 2024 | New listing | $1,098,000 | — | CCBR |