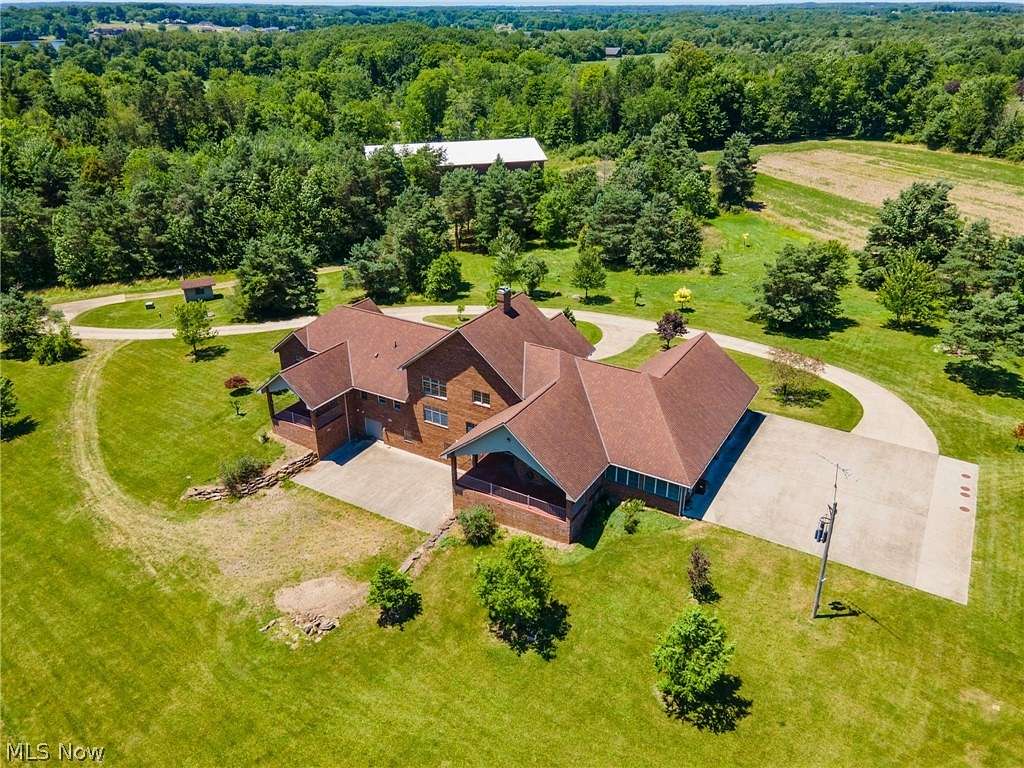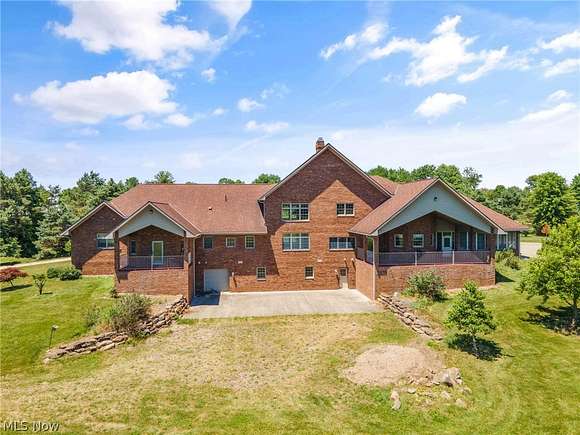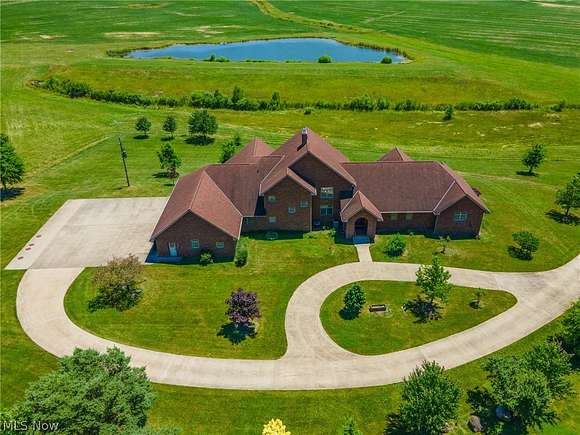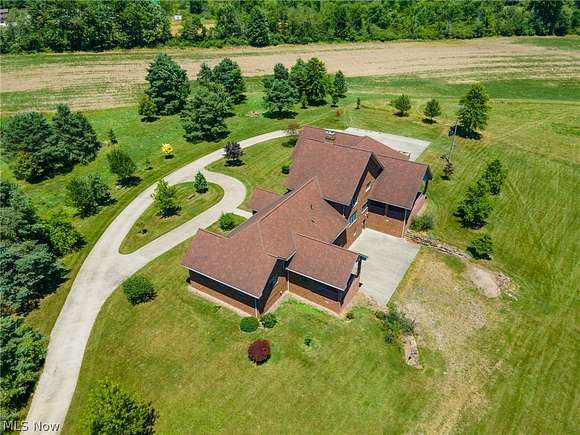Residential Land with Home for Sale in New Springfield, Ohio
13721 Beaver Springfield Rd New Springfield, OH 44443

















































PRE-iNSPECTED BY ASHI CERTIFIED iNSPECTOR. Well & Septic has been ordered. Acreage is currently 5.2, and is in the process of being expanded to approximately 15 acres. more or less. Survey has not been completed That is subject to a survey, and replat that has not been completed yet. Gated residence with approximate 1,000 ft concrete drive that cirlcles in front of this massive brick two story, being sold to settle the estate. Just a few of the many features are the 2&1/2 story greatroom, designer kitchen with top of the line appliances. There's an oversized 1st floor master suite, with its own lap pool room, and covered balcony. 14 course daylight basement, opens to a huge patio, and also features a garage door. Elevator, in addition to stairs, provides access to all three levels. The 60' X 120 heated outbuilding with a 60' X 24' 2nd floor (8600 sq ft.) has three 15 X 15 over head doors, and 20 ft ceilings, as well as bathroom facilities. Heating fuel is by propane 2023-2024 season $4037.33, SECURITY IS VECTOR. No mineral rights transfer with the property.
Directions
South on Rt #7 past North Lima. Left on East Pine Lake Road. Right on Beaver Springfield.
Location
- Street Address
- 13721 Beaver Springfield Rd
- County
- Mahoning County
- School District
- Columbiana EVSD - 1502
- Elevation
- 1,145 feet
Property details
- MLS Number
- NEOHREX 5051901
- Date Posted
Property taxes
- 2023
- $14,216
Parcels
- 02-202-0-002.03-0
Legal description
SEC 30. The current plot will be extended to approximately 10 acres. This change is in process. We are providing a preliminary mapping of the proposed lplan.
Detailed attributes
Listing
- Type
- Residential
- Subtype
- Single Family Residence
Lot
- Views
- Hills, Panorama
Structure
- Style
- Colonial
- Materials
- Batts Insulation, Brick
- Roof
- Asphalt, Fiberglass
- Heating
- Fireplace
Exterior
- Parking
- Driveway, Garage, Gated, Oversized, Paved or Surfaced, Underground/Basement
Interior
- Room Count
- 9
- Rooms
- Bathroom x 5, Bedroom x 4, Dining Room, Great Room, Kitchen, Laundry
- Appliances
- Cooktop, Dishwasher, Dryer, Freezer, Microwave, Refrigerator, Washer
- Features
- Accessible Elevator Installed, Beamed Ceilings, Bookcases, Breakfast Bar, Cathedral Ceilings, Ceiling Fans, Double Vanity, Elevator, Entrance Foyer, Granite Counters, High Ceilings, Jetted Tub, Natural Woodwork, Open Floorplan, Pantry, Primary Downstairs, Security System, Soaking Tub, Storage, Walk in Closets
Listing history
| Date | Event | Price | Change | Source |
|---|---|---|---|---|
| Aug 28, 2024 | Under contract | $820,000 | — | NEOHREX |
| July 9, 2024 | New listing | $820,000 | — | NEOHREX |