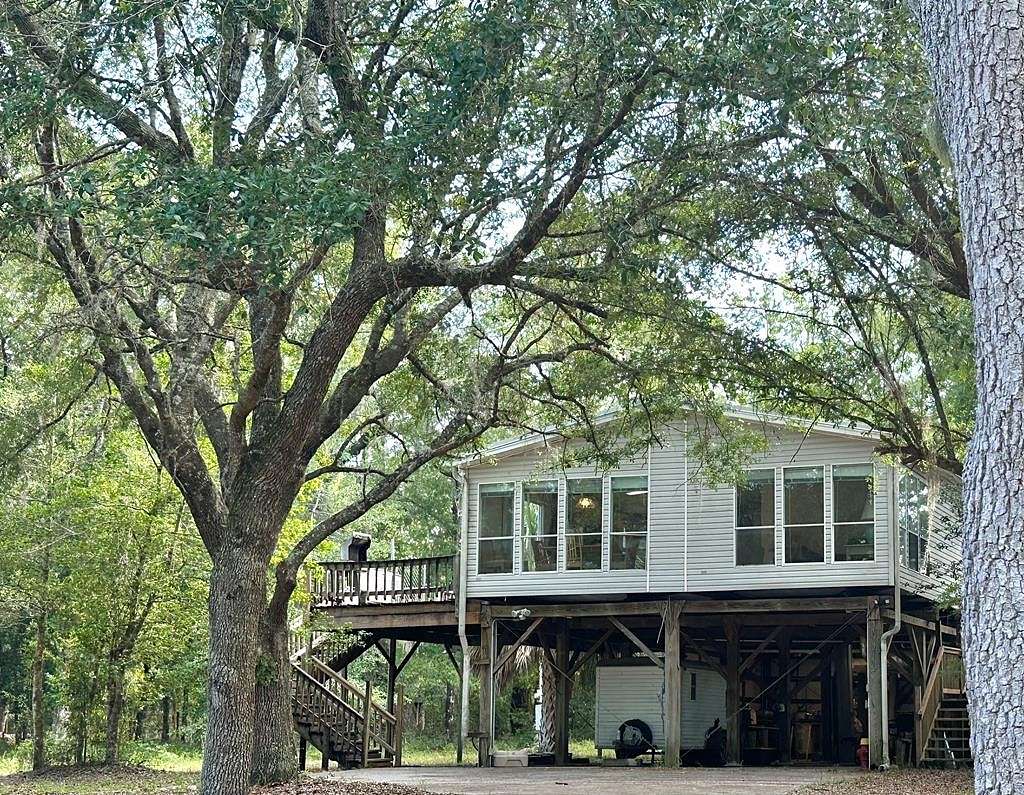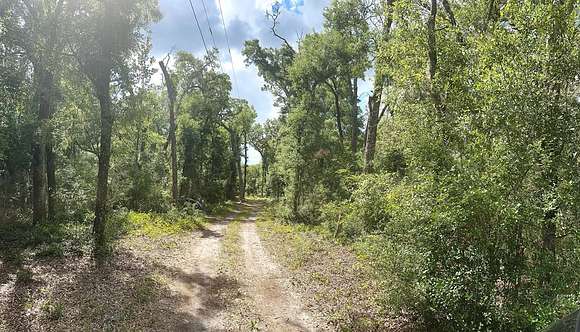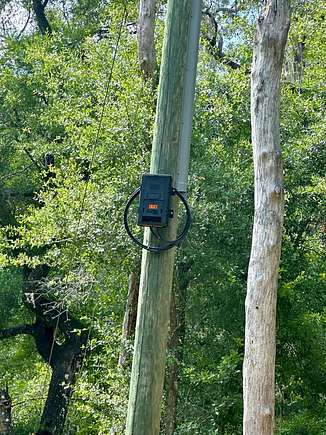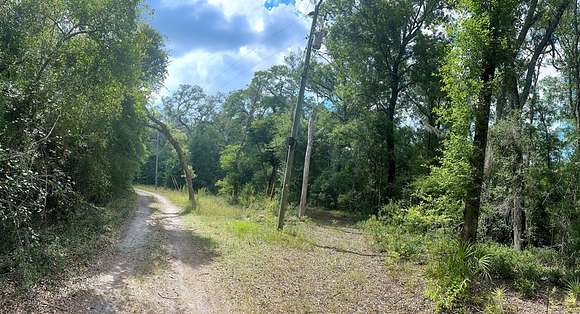Recreational Land with Home for Sale in Branford, Florida
1372 910th Ave Branford, FL 32008























Capable of accommodating the animal lover, outdoors lifestyle, and off grid living this elevated manufactured home provides a unique panoramic overlook viewpoint. Situated on 10 acres, teeming with wildlife, and a neighboring hunting club, the land provides seclusion and enjoyment. The 3/2 home consists of an open floor plan with eat in kitchen. This kitchen brings extra pleasure for the culinary enthusiast with a kitchen island stove top equipped and bar area for sitting. With the living room, dining, kitchen area opening into the porch there are endless ways to entertain. The back porch entry leads into the laundry room mud hall area to minimize how much dirt gets tracked into the house. The master bedroom has dual closets with a large dual sink vanity area, and separate walk-in shower toilet area. Multiple boat ramps to the Suwannee River, and springs including Gornto, Otter, and Hart, are nearby. Horseshoe Beach and Steinhatchee with the Gulf of Mexico are approximately 40 minutes away. 5k sellers concessions.
Directions
349 intersection of NE 340 HWY and NE 910 Ave (NE 340 HWY ends into 349, 910th straight across 349). Dollar General on corner. Approximately 13 miles east from hwy 19. Turn onto NE 910 th Ave. Follow NE 910th, drive is in the curve right side of road just as road turns into lime rock. Look for sign.
Location
- Street Address
- 1372 910th Ave
- County
- Dixie County
- School District
- Dixie
- Elevation
- 62 feet
Property details
- MLS Number
- DGLMLS 790840
- Date Posted
Property taxes
- Recent
- $840
Parcels
- 11-08-13-0000-3678-0100
Legal description
10.00 ACRES 11 8 13 S1/2 OF S1/2 OF SE1/4 OF NW1/4 ORB 141 P 749-753 ORB 314 P 344 ORB 617 P 493(APPOINTING PERSONAL REP-JOSEPH CASE # 2023-CP-53) 05/JACOBSON-93/RP#12218444 - RP#12218449
Detailed attributes
Listing
- Type
- Residential
- Subtype
- Mobile Home
Structure
- Materials
- Vinyl Siding
- Roof
- Metal
- Heating
- Central Furnace
Exterior
- Parking
- Driveway
- Fencing
- Gate
- Features
- Gated Entry, Gutters/Downspouts, Workshop
Interior
- Room Count
- 5
- Rooms
- Bathroom x 2, Bedroom x 3
- Floors
- Carpet, Vinyl
- Appliances
- Dryer, Refrigerator
- Features
- Blinds, Built-In Oven, Ceiling Fans, Eat-In Kitchen, Electric Cook Top, Kitchen Island, Kitchen/Dining Combo, Laminate Counter, Living Room, Microwave, Open Floor Plan, Satellite Dish, Top Load Washer, W/D Hookups, Whole House Water Filter
Property utilities
| Category | Type | Status | Description |
|---|---|---|---|
| Power | Grid | On-site | — |
| Water | Public | On-site | — |
Listing history
| Date | Event | Price | Change | Source |
|---|---|---|---|---|
| Oct 1, 2024 | Relisted | $269,500 | $5,500 -2% | DGLMLS |
| Sept 27, 2024 | Listing removed | $275,000 | — | — |
| July 28, 2024 | Price drop | $275,000 | $5,000 -1.8% | DGLMLS |
| June 7, 2024 | New listing | $280,000 | — | DGLMLS |