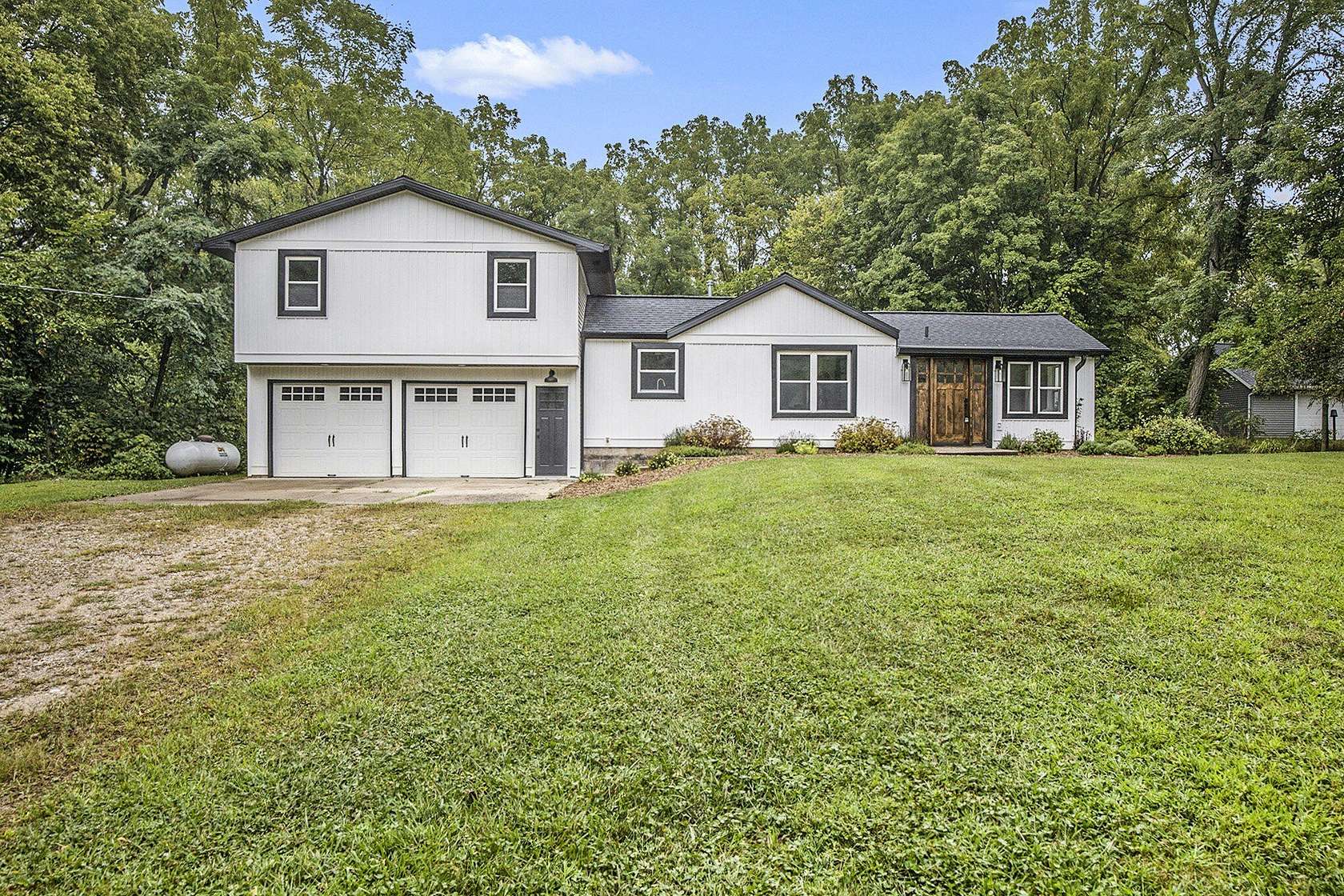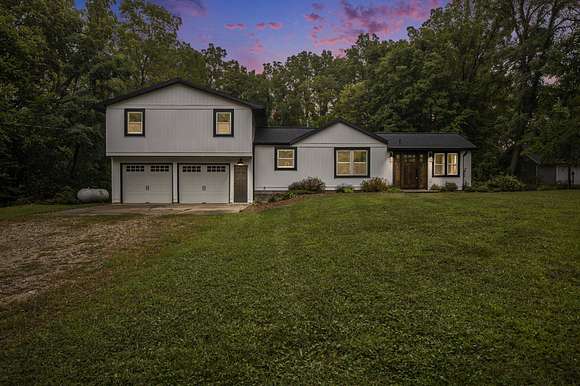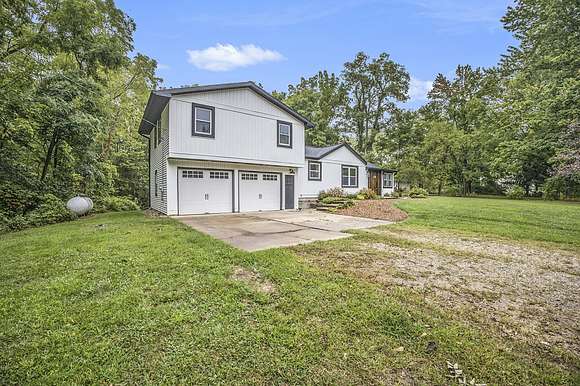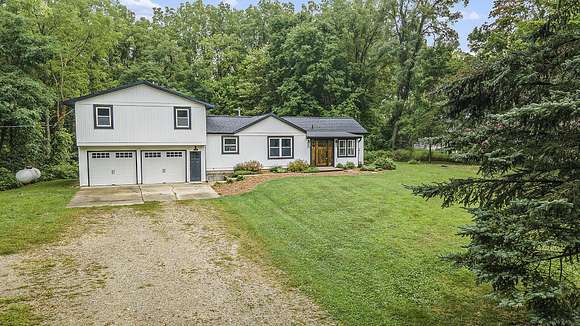Residential Land with Home for Sale in Grand Rapids, Michigan
1365 Luce St SW Grand Rapids, MI 49534































Come take a look at this newly remodeled home located in a beautiful, private setting! The entire house has been updated and renovated in the last 2 years, with a new roof and siding installed in 2021. Sitting on just over 2 acres, this home has a beautiful country setting but is just minutes from GVS and downtown alike! On the main floor you'll walk into a spacious, bright entryway that leads into a brand-new open layout kitchen with island/bar seating, an open concept living room and spacious dining room. The living room walks out onto an expansive deck providing gorgeous views of the wooded lot and walking trails within, as well as a great space for entertaining perfect for your summer cookouts. The main floor also boasts a full primary bedroom with dual closets and an attached bathroom with walk-in shower. Upstairs you will find 3 additional bedrooms and a full bathroom plus laundry. Downstairs you'll find a fully finished 5th bedroom or workout room. This move-in ready home is just waiting for you! Book a showing today!
Directions
8th Ave and Luce, West on Luce 3/4 of a mile to house on right side
Location
- Street Address
- 1365 Luce St SW
- County
- Ottawa County
- Community
- Grand Rapids - G
- School District
- Grandville
- Elevation
- 712 feet
Property details
- Zoning
- Residential
- MLS Number
- GRAR 24047652
- Date Posted
Property taxes
- 2024
- $3,574
Parcels
- 70-10-35-100-011
Legal description
PART E 1/2 NW 1/4 AND PART E 1/2 SW 1/4 COM 151.29 FT S 2D 41M 58S E OF NW COR E 1/2 SW 1/4, TH N 2D 41M 58S W 583.22 FT, E 202 FT, S 2D 41M 58S E 180 FT, W 35 FT, S 2D 41M 58S E 387 FT TO N LI LUCE ST, TH S 83D 59M 50S W 167.05 FT TO BEG SEC 35 T7N R13W 2.35 A
Detailed attributes
Listing
- Type
- Residential
- Subtype
- Single Family Residence
- Franchise
- Berkshire Hathaway HomeServices
Structure
- Stories
- 2
- Materials
- Vinyl Siding
- Roof
- Asphalt
- Heating
- Forced Air
Exterior
- Parking
- Garage
- Features
- Deck, Rolling Hills, Wooded
Interior
- Room Count
- 10
- Rooms
- Bathroom x 2, Bedroom x 5
- Floors
- Laminate
- Appliances
- Dishwasher, Dryer, Freezer, Garbage Disposer, Microwave, Range, Refrigerator, Washer
- Features
- Garage Door Opener, Kitchen Island, LP Tank Owned, Laminate Floor, Pantry, Water Softener/Owned
Property utilities
| Category | Type | Status | Description |
|---|---|---|---|
| Water | Public | On-site | — |
Listing history
| Date | Event | Price | Change | Source |
|---|---|---|---|---|
| Dec 9, 2024 | Under contract | $499,950 | — | GRAR |
| Nov 7, 2024 | Price drop | $499,950 | $24,950 -4.8% | GRAR |
| Oct 17, 2024 | Price drop | $524,900 | $25,100 -4.6% | GRAR |
| Sept 16, 2024 | Price drop | $550,000 | $25,000 -4.3% | GRAR |
| Sept 11, 2024 | New listing | $575,000 | — | GRAR |