Residential Land with Home for Sale in Midlothian, Virginia
13612 Waterswatch Ct, Midlothian, VA 23113
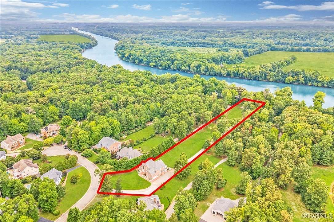
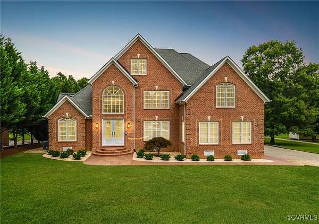
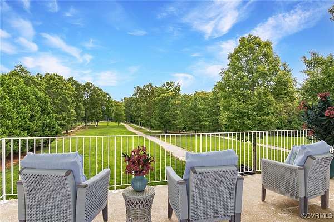
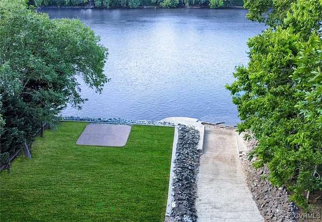
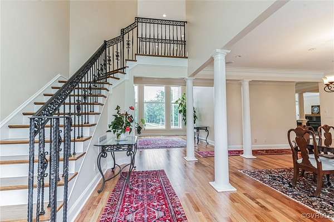
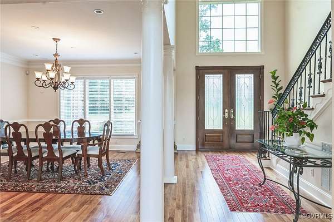
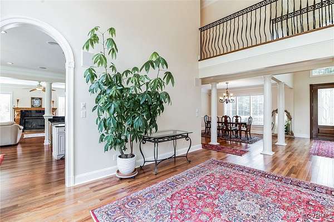
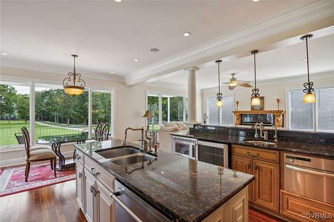
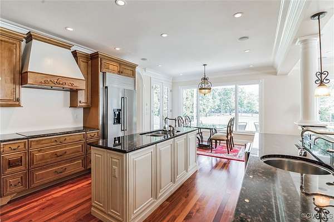
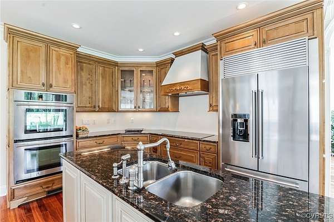
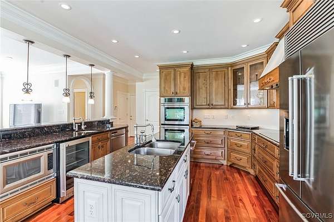
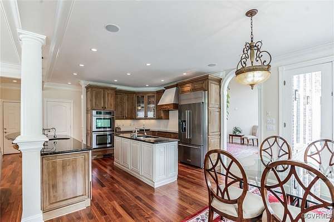
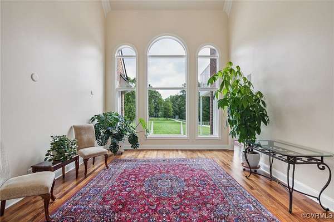
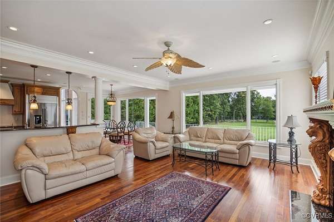
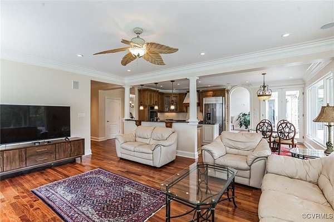
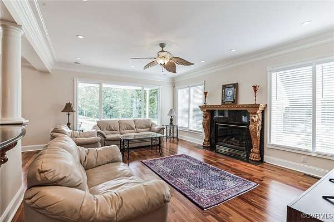
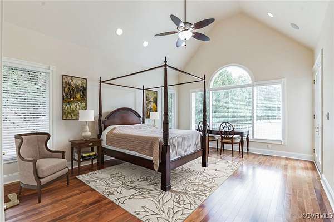
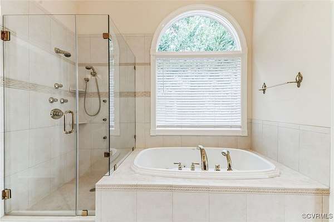
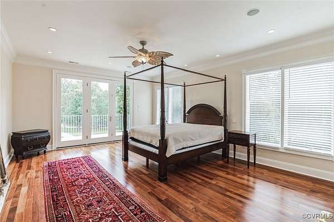
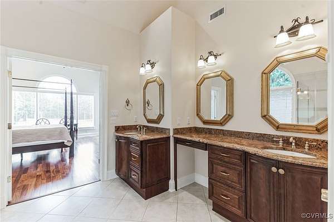
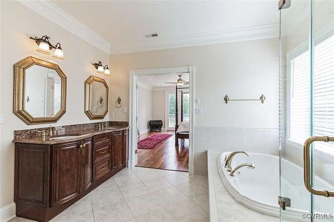
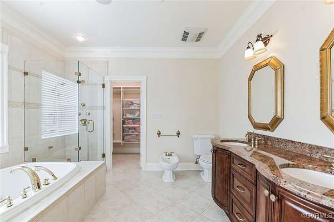
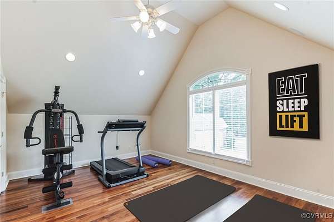
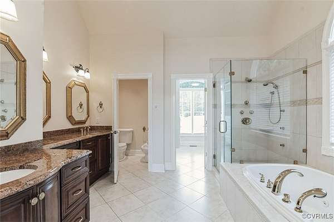
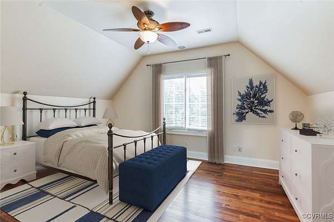
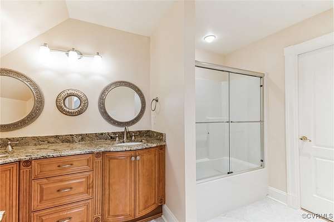
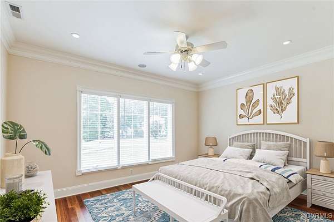
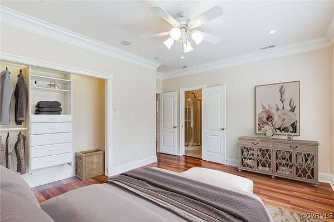
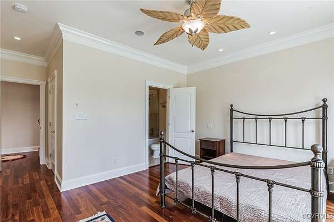
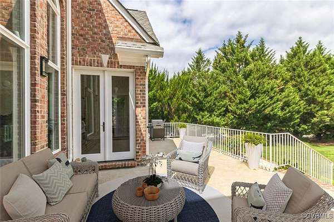
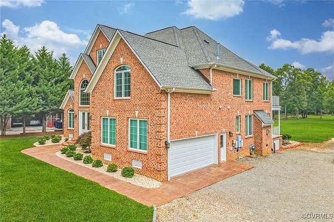
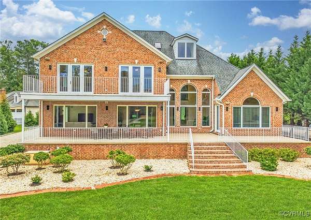
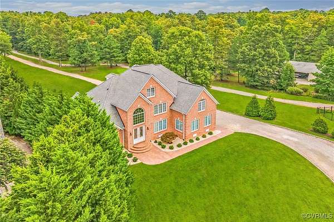
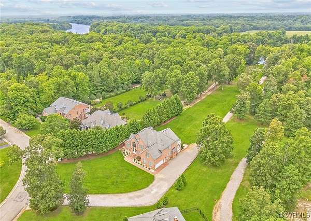
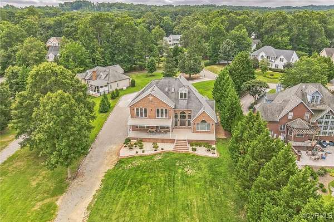
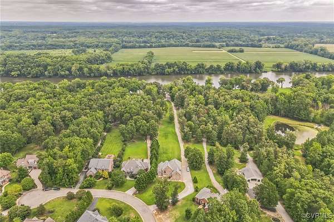
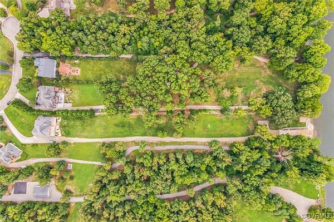
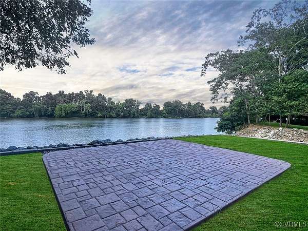
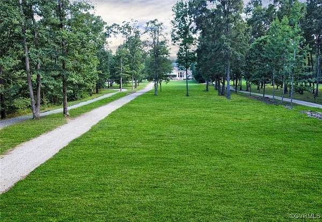
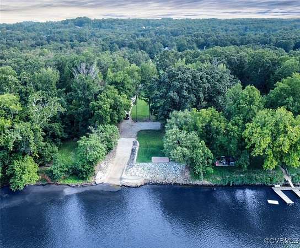
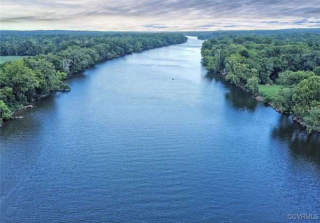
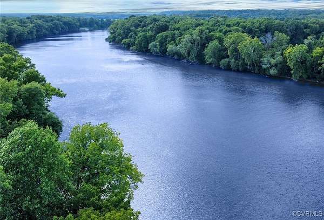
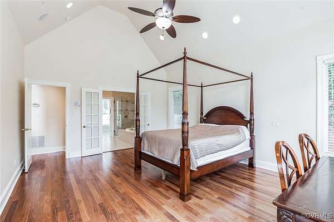
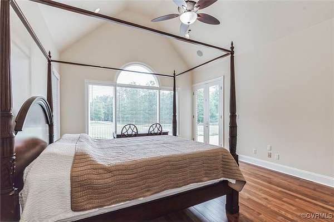
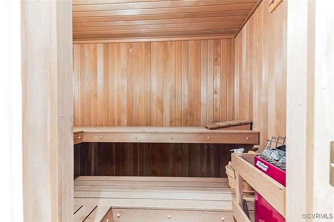
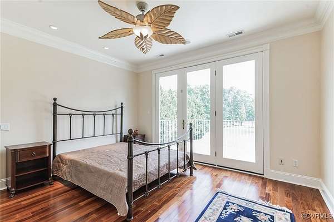
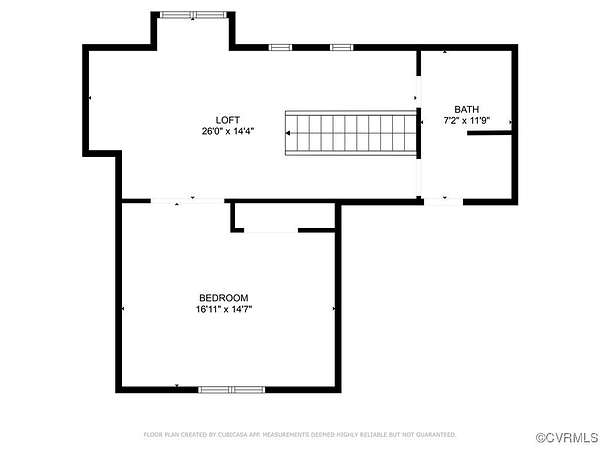
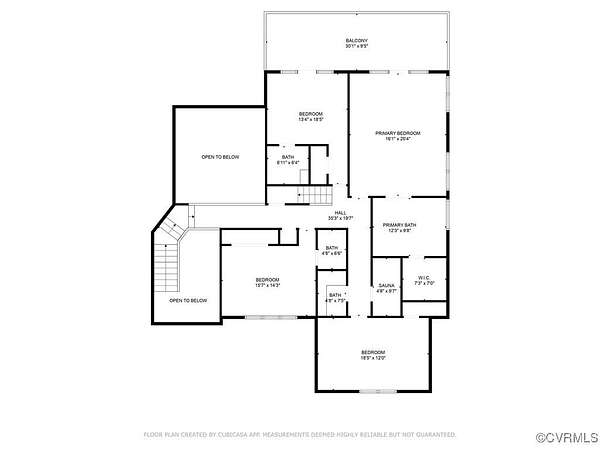
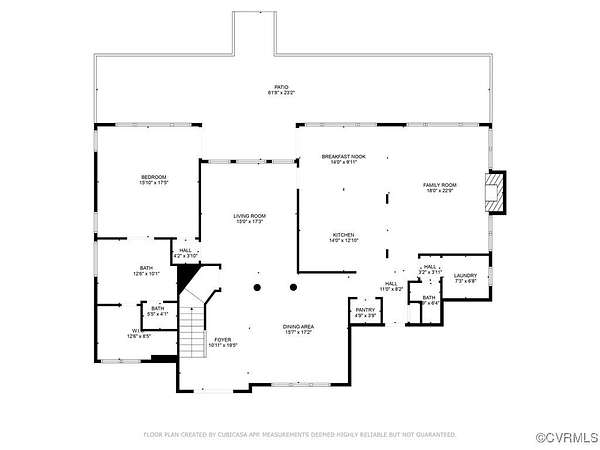

Welcome to your dream riverfront retreat on the James River in Midlothian, VA! This stunning 2.35-acre multi-generational family home features a private reinforced concrete boat landing and ramp, custom concrete patio, and fishing pier. The all-brick exterior and landscaped yard are ready for an inground or indoor pool, tennis court, basketball court, and mini golf course. Enjoy panoramic river views from custom steel-beam balconies. Inside, find three separate HVAC systems, surround sound theater systems, mahogany hardwood flooring, recessed lighting, smart sprinkler system and thermostats, and custom iron rod railings. The gourmet kitchen with custom cabinets, granite countertops, top-of-the-line appliances, and a walk-in pantry. Spa-like bathrooms with Grohe fixtures and oversized tubs to include sauna and steam room. The home includes primary suites on the 1st and 2nd floors and a 3rd-floor suite with a living room, wet bar, and bath. Nestled in a quiet neighborhood with walking trails to Robious Landing Park, this property offers the perfect blend of tranquility and convenience.
Directions
Robious headed West and turn right on James River, Right on Riverton, Left on Waterswatch
Location
- Street Address
- 13612 Waterswatch Ct
- County
- Chesterfield County
- Community
- Riverton
- Elevation
- 144 feet
Property details
- Zoning
- R15
- MLS #
- CVRMLS 2509742
- Posted
Property taxes
- 2023
- $8,400
Expenses
- Home Owner Assessments Fee
- $125 annually
Parcels
- 731-72-72-73-000-000
Legal description
RIVERTON SEC E AMENDED 022
Detailed attributes
Listing
- Type
- Residential
- Subtype
- Single Family Residence
Lot
- Views
- Water
- Features
- Navigable Water, River Access, River Front, Waterfront
Structure
- Style
- Colonial
- Stories
- 2
- Materials
- Brick, Frame
- Roof
- Asphalt
- Cooling
- Central Air, Zoned
- Heating
- Electric, Fireplace(s), Forced Air, Natural Gas, Zoned
Exterior
- Parking
- Driveway, Garage, Off Street
- Features
- Deck, Lighting, Porch, Sprinkler Irrigation, Unpaved Driveway
Interior
- Room Count
- 10
- Rooms
- Bathroom x 5, Bedroom x 5
- Floors
- Ceramic Tile, Tile, Wood
- Appliances
- Dishwasher, Garbage Disposer, Microwave, Oven, Refrigerator, Washer
- Features
- Bath in Primary Bedroom, Breakfast Area, Cathedral Ceilings, Ceiling Fans, Double Vanity, Eat in Kitchen, Fireplace, Garden Tub Roman Tub, Granite Counters, High Ceilings, Kitchen Island, Main Level Primary, Separate Formal Dining Room, Walk in Closets
Property utilities
| Category | Type | Status | Description |
|---|---|---|---|
| Gas | Natural Gas | Connected | — |
Nearby schools
| Name | Level | District | Description |
|---|---|---|---|
| Bettie Weaver | Elementary | — | — |
| Robious | Middle | — | — |
| James River | High | — | — |
Listing history
| Date | Event | Price | Change | Source |
|---|---|---|---|---|
| Apr 11, 2025 | New listing | $2,295,000 | — | CVRMLS |