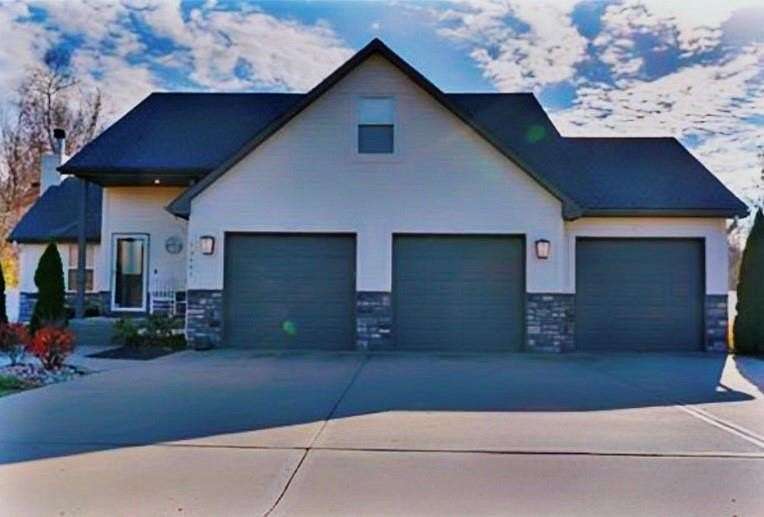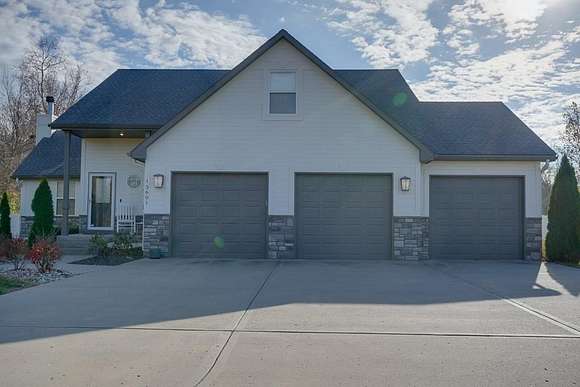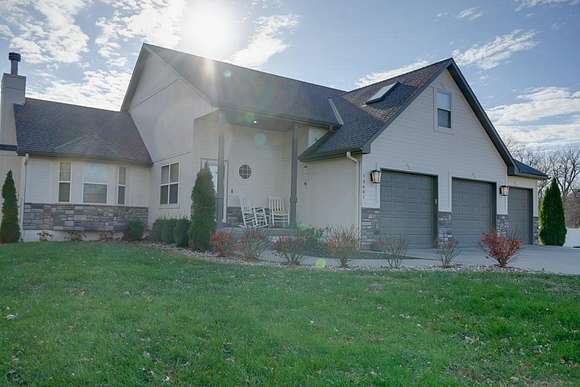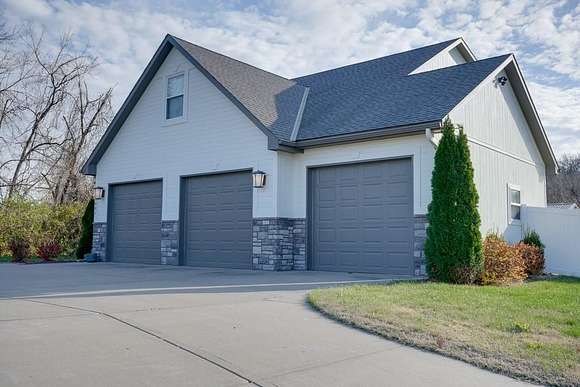Residential Land with Home for Sale in Kansas City, Missouri
13601 Bannister Rd Kansas City, MO 64139




























































Spacious 4-Bedroom Home with Luxurious Amenities on 2 Acres.....Welcome to your dream home! This stunning property features 4 bedrooms, 4 full bathrooms, and 2 half baths, offering the perfect blend of comfort and style.
The main level boasts an open floor plan with a bright and inviting living space. Enjoy the fireplace whether your relaxing in the large living room or while your taking advantage of the beautiful Kitchen. The master suite, conveniently located on the main floor, offers a private retreat with an en-suite bathroom. main floor Laundry room is connected to Master Suite. Upstairs, you'll find three additional bedrooms, as well as two full bathrooms providing ample space for family or guests.
The finished basement includes a spacious second living room, a full bathroom, and a huge storage room, making it perfect for entertaining or relaxation.
Step outside to your private oasis! Enjoy the in-ground swimming pool or walk out the master bedroom to enjoy YOUR hot tub, complete with a charming gazebo for year-round enjoyment.
Car enthusiasts will love the temperature-controlled detached garage that accommodates at least 4 vehicles and includes a convenient half bathroom. Additionally, the property features a 50 x 70 metal building, ideal for hobbies, storage, or a workshop.
Situated on a sprawling 2-acre lot, this home offers both privacy and space for outdoor activities. Don't miss your chance to own this exceptional property!
Schedule your private showing today!
CALL LISTING AGENT #1 FOR ALL QUESTIONS
Directions
Take 470 Hwy to 350/50 Hwy exit and head North. Take first exit at Colbern/Bannister exit. Head West on Bannister and HOME is on the South side of road
Location
- Street Address
- 13601 Bannister Rd
- County
- Jackson County
- Community
- Lee's Summit Area
- School District
- Lee's Summit
- Elevation
- 951 feet
Property details
- MLS Number
- HMLS 2521520
- Date Posted
Parcels
- 51-530-07-12-00-0-00-000
Legal description
SEC-26 TWP-48 RNG-32---PT SW 1/4 DAF: BEG NE COR SW 1/4 SW 1/4 TH E 206' TH S 389.01' TO TRU POB TH
Detailed attributes
Listing
- Type
- Residential
- Subtype
- Single Family Residence
- Franchise
- RE/MAX International
Structure
- Materials
- Frame
- Roof
- Composition
Exterior
- Parking Spots
- 10
- Parking
- Garage
Interior
- Room Count
- 14
- Rooms
- Basement, Bathroom x 4, Bedroom x 3, Dining Room, Kitchen, Laundry, Living Room, Master Bathroom, Master Bedroom, Utility Room
Listing history
| Date | Event | Price | Change | Source |
|---|---|---|---|---|
| Dec 17, 2024 | Under contract | $799,000 | — | HMLS |
| Nov 29, 2024 | New listing | $799,000 | — | HMLS |