Land with Home for Sale in Lawton, Oklahoma
13600 NW Reed Rd Lawton, OK 73507
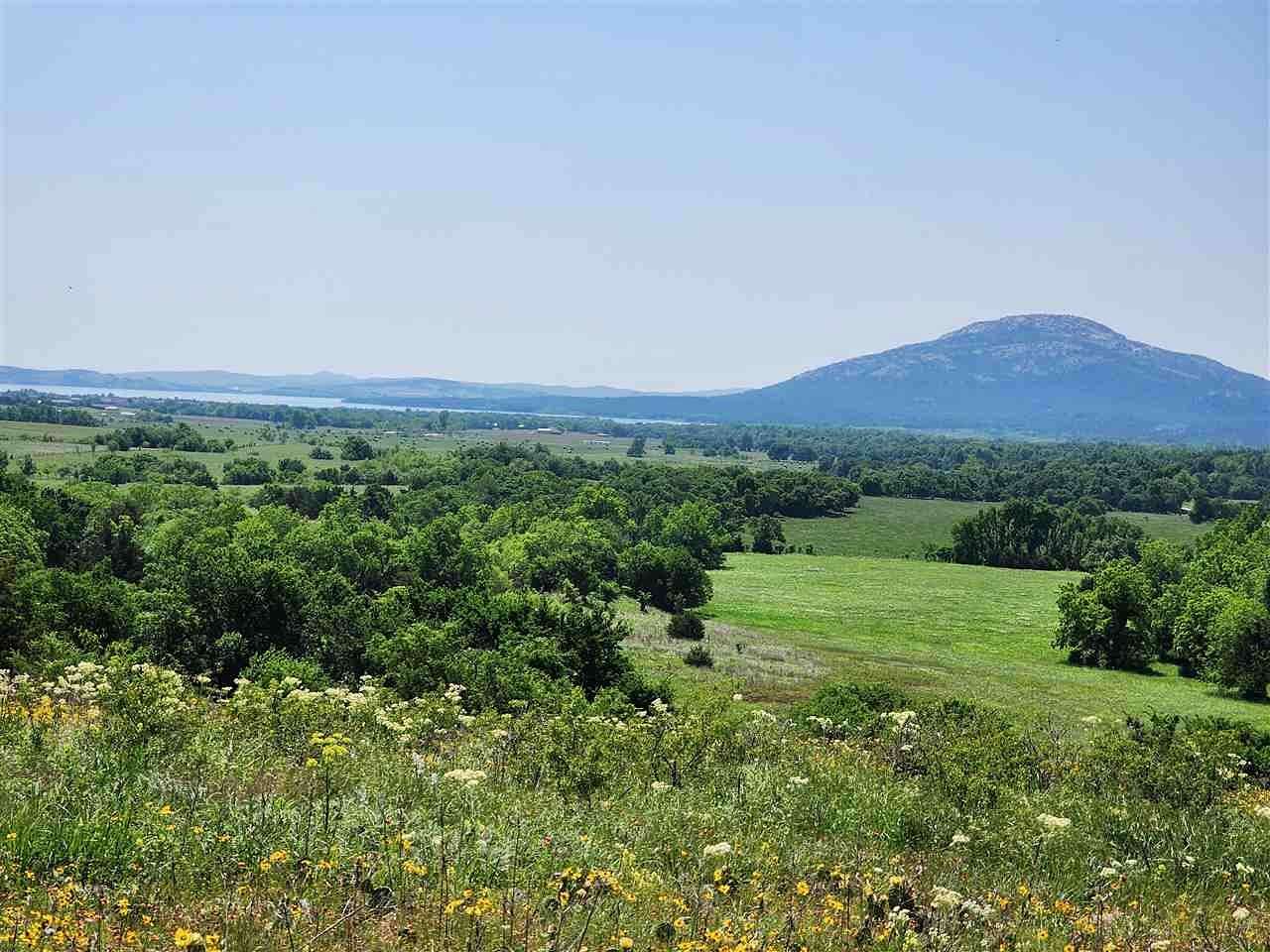
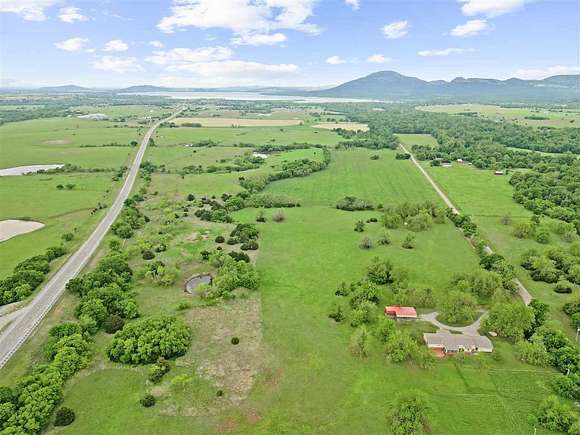
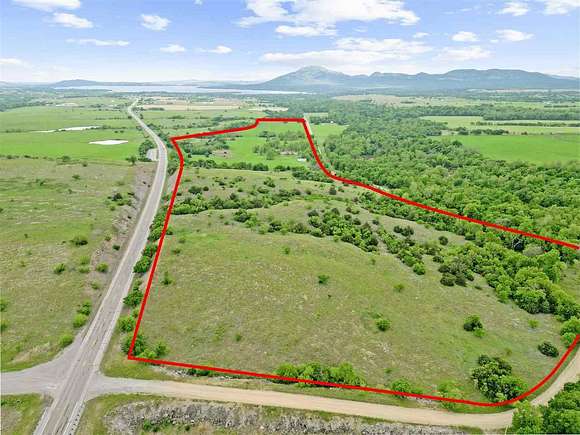
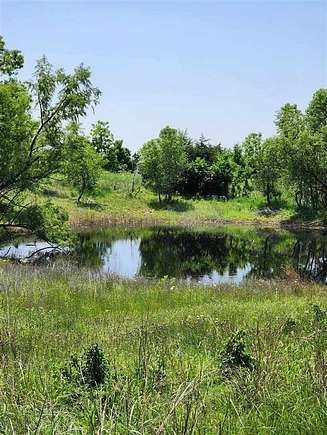
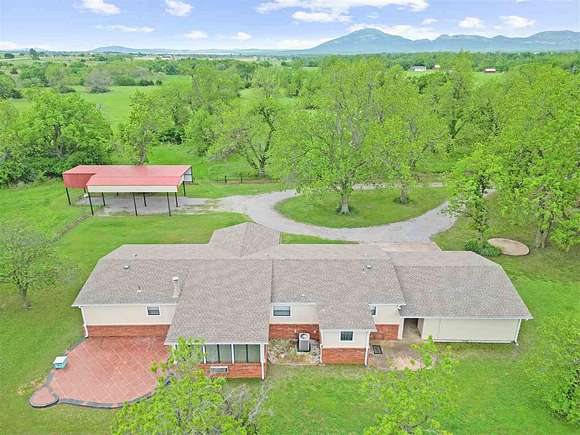


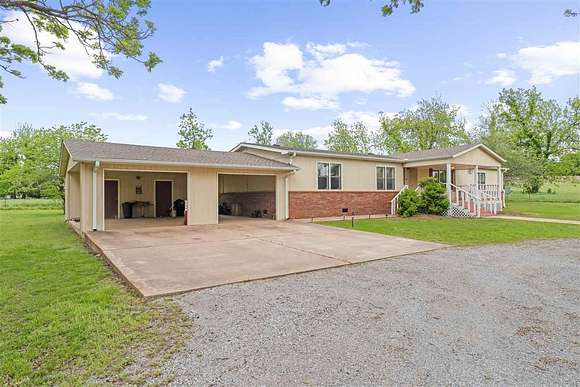
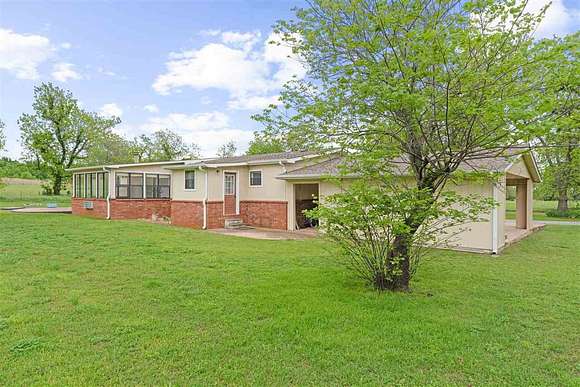
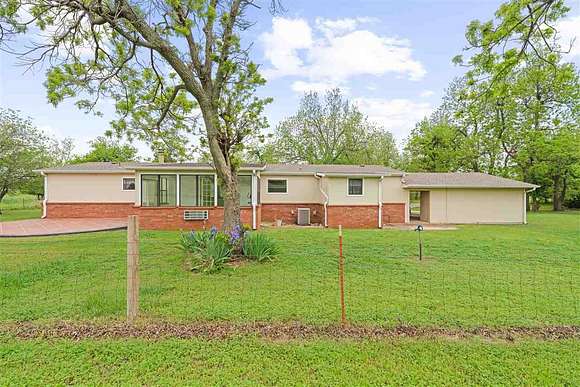








































Come tour this rural Comanche county property in Oklahoma where a family was raised and memories were made! This tranquil property lies off the beaten path and has everything that a nature or hunting enthusiast could hope for! Deer, turkey and elk sightings are in abundance through each season, and, the fishing stories are plentiful! Property features include 52 acres, MOL, of mountains and meadows, a pond, a 30 ft well that has never gone dry, spectacular views of the Wichita Mountains, a 2500 sq foot home, boat and RV storage, one barn, one lean-to and a storage building. This extremely well maintained 3 bed 2 full bath home nestled down in the meadow includes a wood burning fireplace, large heated and cooled sunroom, private primary bedroom and bath, mud room, large top-quality car port, cozy front deck and sprawling back patio off the sunroom. The roof of the home is 5 years old. The barn measures approx. 30 x 50 and has a feed room and electric, and the lean-to is approx. 30 x 40. The RV and boat storage measure approx. 50 x 14.5 and 30 x 11. The views from the mountain top are spectacular! Feast your eyes on breath-taking views of Mount Scott, Lake Lawtonka and beyond! There is county road and highway access to the property. Seller will provide up to $5000 in allowable closing costs with accepted offer. Call listing agent, Lisa Eakins, for more information and to schedule a showing 580.678.3774
Directions
From the junction of RW 49 & 58, go north 2.7 miles to Wolf Rd. Turn west on Wolf and go approx .5 mile to Reed Rd. Turn north on Reed. Rd. Home will be approx .5 miles down the road. Mailbox at the
Location
- Street Address
- 13600 NW Reed Rd
- County
- Comanche County
- Community
- Rural Northeast
- Elevation
- 1,447 feet
Property details
- MLS Number
- LBR 166006
- Date Posted
Property taxes
- Recent
- $761
Detailed attributes
Listing
- Type
- Residential
- Subtype
- Single Family Residence
Structure
- Stories
- 1
- Materials
- Frame
- Roof
- Composition
- Heating
- Baseboard, Fireplace
Exterior
- Parking Spots
- 2
- Parking
- Carport
- Fencing
- Fenced
- Features
- 3 Car Driveway, Barn, Circular Driveway, Double Pane, Fence, Fire Pit, Generator, Guttering, RV Parking, Storm Windows, Water View
Interior
- Rooms
- Bathroom x 2, Bedroom x 3, Dining Room
- Floors
- Carpet, Ceramic Tile, Hardwood, Laminate, Tile
- Appliances
- Dishwasher, Garbage Disposer, Microwave, Refrigerator, Washer
- Features
- 8-Ft.+ Ceiling, Carbon Monoxide, Ceiling Fan, Dryer Connection, Floored Attic, Kitchen Island, Pantry, Smoke/Heat Alarm, Washer Connection, Window Covering
Nearby schools
| Name | Level | District | Description |
|---|---|---|---|
| Elgin | Elementary | — | — |
| Elgin | Middle | — | — |
| Elgin | High | — | — |
Listing history
| Date | Event | Price | Change | Source |
|---|---|---|---|---|
| Oct 29, 2024 | Under contract | $565,000 | — | LBR |
| Aug 15, 2024 | Price drop | $565,000 | $14,000 -2.4% | LBR |
| July 16, 2024 | Price drop | $579,000 | $10,000 -1.7% | LBR |
| June 19, 2024 | Price drop | $589,000 | $10,000 -1.7% | LBR |
| May 29, 2024 | Price drop | $599,000 | $20,000 -3.2% | LBR |
| Apr 29, 2024 | New listing | $619,000 | — | LBR |
