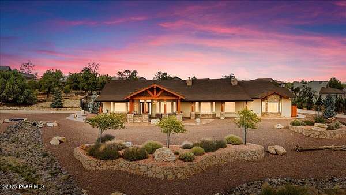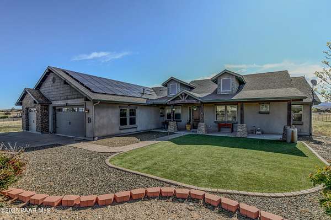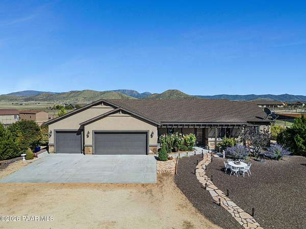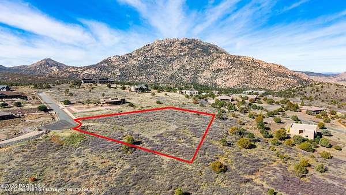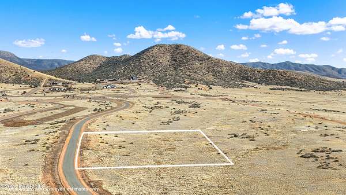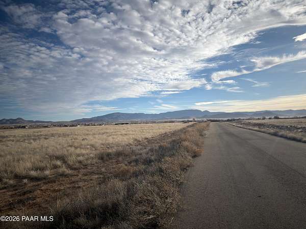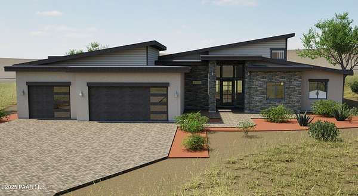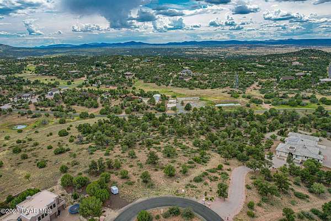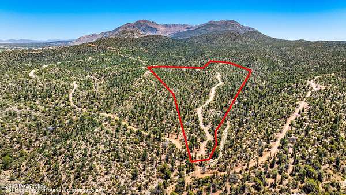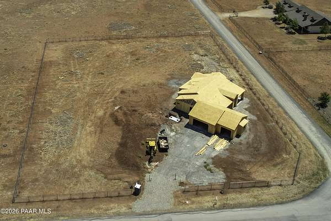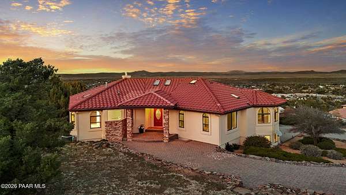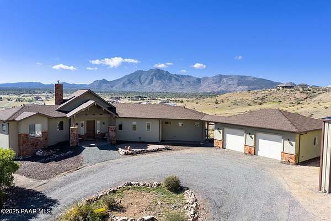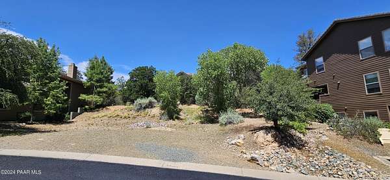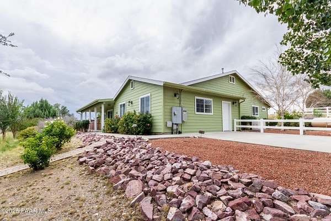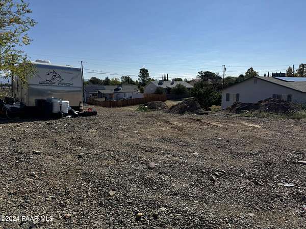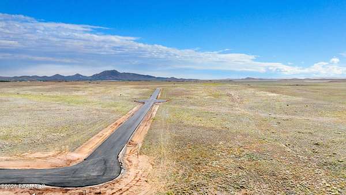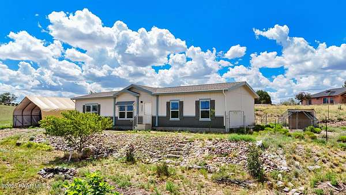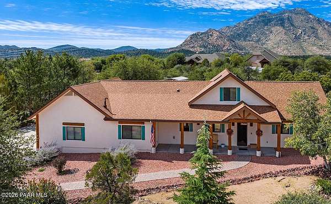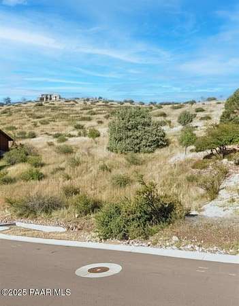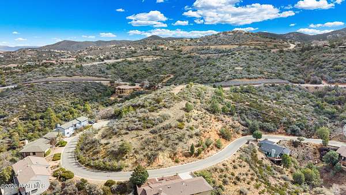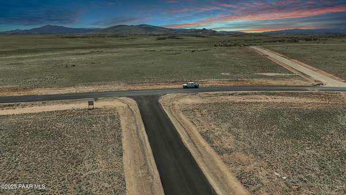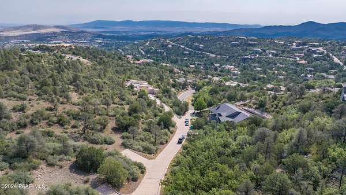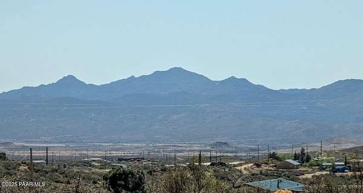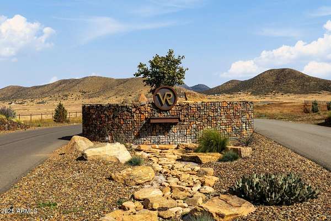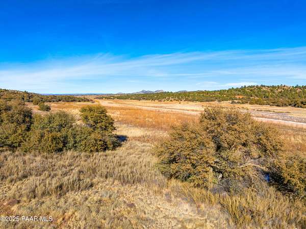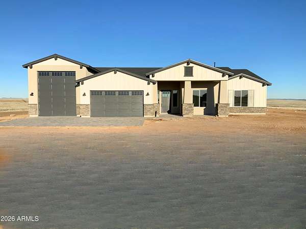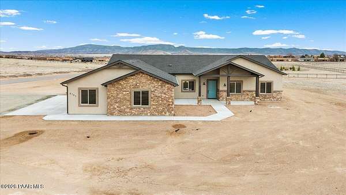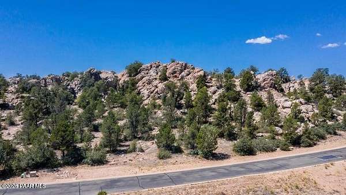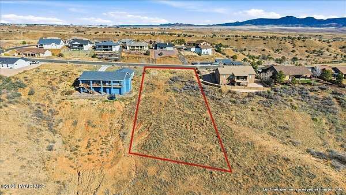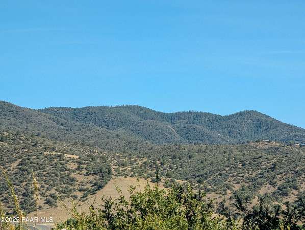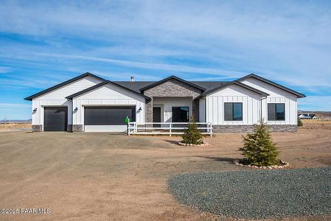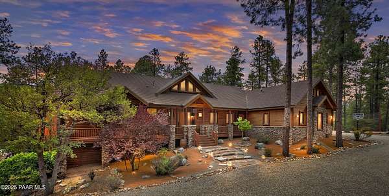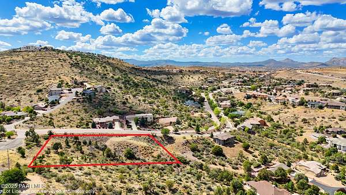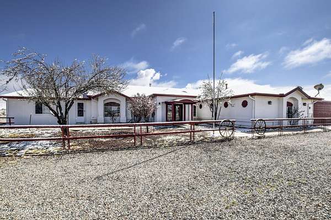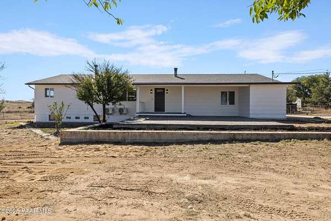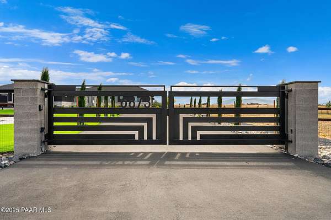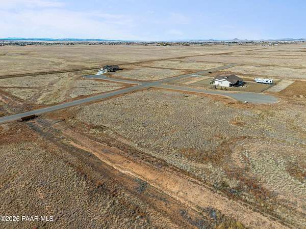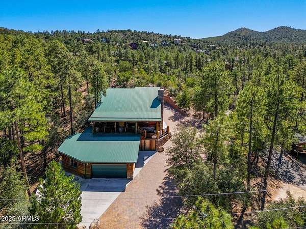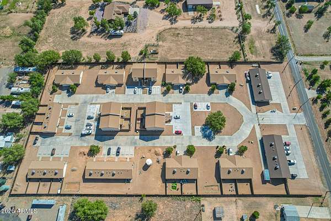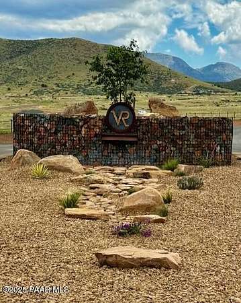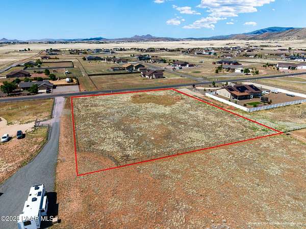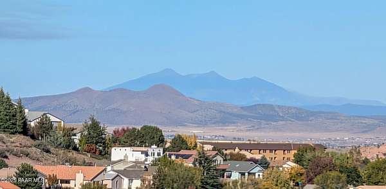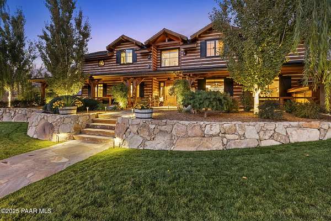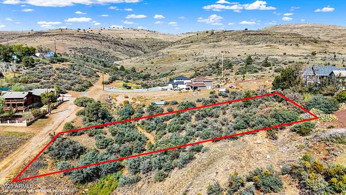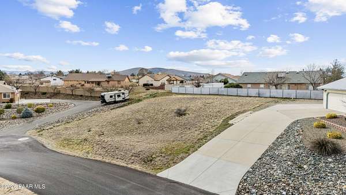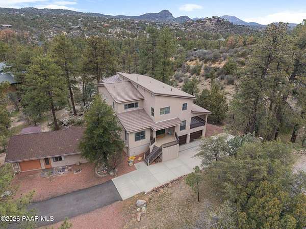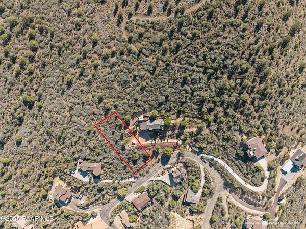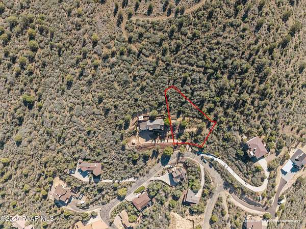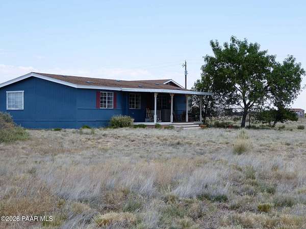Prescott, AZ land for sale
1,001 properties
Updated
$1,295,0001.69 acres
Yavapai County3 bd, 3 ba3,164 sq ft
Prescott, AZ 86305
$869,0002 acres
Yavapai County4 bd, 4 ba2,971 sq ft
Prescott Valley, AZ 86315
$869,9002 acres
Yavapai County4 bd, 2 ba2,393 sq ft
Prescott Valley, AZ 86315
$225,0001.9 acres
Yavapai County
Prescott, AZ 86305
$95,0002 acres
Yavapai County
Prescott Valley, AZ 86315
$1,250,0003.44 acres
Yavapai County4 bd, 3 ba2,723 sq ft
Prescott, AZ 86305
$365,00012 acres
Yavapai County
Prescott Valley, AZ 86315
$999,0002 acres
Yavapai County4 bd, 3 ba2,445 sq ft
Prescott Valley, AZ 86315
$225,0002.8 acres
Yavapai County
Prescott, AZ 86305
$667,44036.6 acres
Yavapai County
Prescott, AZ 86303
$950,0002 acres
Yavapai County4 bd, 3 ba2,396 sq ft
Prescott Valley, AZ 86315
$1,475,0002.37 acres
Yavapai County3 bd, 3 ba3,270 sq ft
Prescott, AZ 86305
$1,580,0007 acres
Yavapai County3 bd, 2 ba2,531 sq ft
Prescott, AZ 86305
$79,0000.08 acres
Yavapai County
Prescott, AZ 86303
$545,0001.63 acres
Yavapai County3 bd, 2 ba1,712 sq ft
Chino Valley, AZ 86323
$45,0000.18 acres
Yavapai County
Prescott Valley, AZ 86314
$250,0004 acres
Yavapai County
Prescott Valley, AZ 86315
$371,0002.6 acres
Yavapai County3 bd, 2 ba1,680 sq ft
Chino Valley, AZ 86323
$865,0001.59 acres
Yavapai County3 bd, 3 ba2,168 sq ft
Prescott, AZ 86305
$79,0000.36 acres
Yavapai County
Prescott, AZ 86301
$165,0001.16 acres
Yavapai County
Prescott, AZ 86303
$205,0004 acres
Yavapai County
Prescott Valley, AZ 86315
$85,0000.98 acres
Yavapai County
Prescott, AZ 86303
$69,0002.4 acres
Yavapai County
Kirkland, AZ 86332
$105,0002 acres
Yavapai County
Prescott Valley, AZ 86315
$289,00016.7 acres
Yavapai County
Prescott, AZ 86305
$1,045,0006 acres
Yavapai County4 bd, 3 ba2,501 sq ft
Prescott Valley, AZ 86315
$868,0004 acres
Yavapai County4 bd, 3 ba2,639 sq ft
Prescott Valley, AZ 86315
$99,0001.49 acres
Yavapai County
Prescott, AZ 86305
$75,0000.62 acres
Yavapai County
Dewey-Humboldt, AZ 86327
$89,0000.25 acres
Yavapai County
Prescott, AZ 86301
$925,0002 acres
Yavapai County4 bd, 3 ba2,597 sq ft
Prescott Valley, AZ 86315
$2,375,0002 acres
Yavapai County4 bd, 5 ba5,634 sq ft
Prescott, AZ 86303
$55,0000.87 acres
Yavapai County
Prescott, AZ 86301
$875,0009.45 acres
Yavapai County4 bd, 3 ba3,380 sq ft
Prescott Valley, AZ 86315
$645,0002.13 acres
Yavapai County5 bd, 3 ba2,464 sq ft
Chino Valley, AZ 86323
$1,799,9004 acres
Yavapai County4 bd, 3 ba3,524 sq ft
Prescott Valley, AZ 86315
$105,0002 acres
Yavapai County
Prescott Valley, AZ 86315
$1,120,0001.79 acres
Yavapai County3 bd, 3 ba3,269 sq ft
Prescott, AZ 86303
$6,995,0004.82 acres
Yavapai County36,210 sq ft
Chino Valley, AZ 86323
$138,5002 acres
Yavapai County
Prescott Valley, AZ 86315
$137,5002 acres
Yavapai County
Prescott Valley, AZ 86315
$89,0000.24 acres
Yavapai County
Prescott, AZ 86301
$7,900,00024.8 acres
Yavapai County4 bd, 3 ba3,998 sq ft
Prescott, AZ 86305
$25,0000.27 acres
Yavapai County
Prescott, AZ 86301
$84,0000.29 acres
Yavapai County
Prescott Valley, AZ 86314
$1,300,0001.8 acres
Yavapai County3 bd, 2 ba3,266 sq ft
Prescott, AZ 86303
$75,0000.48 acres
Yavapai County
Prescott, AZ 86303
$75,0000.63 acres
Yavapai County
Prescott, AZ 86303
$474,90010 acres
Yavapai County3 bd, 2 ba1,456 sq ft
Prescott Valley, AZ 86315
1-50 of 1,001 properties
