Residential Land with Home for Sale in Chesterfield Village, Virginia
13518 Pungo Ct Chesterfield Village, VA 23838
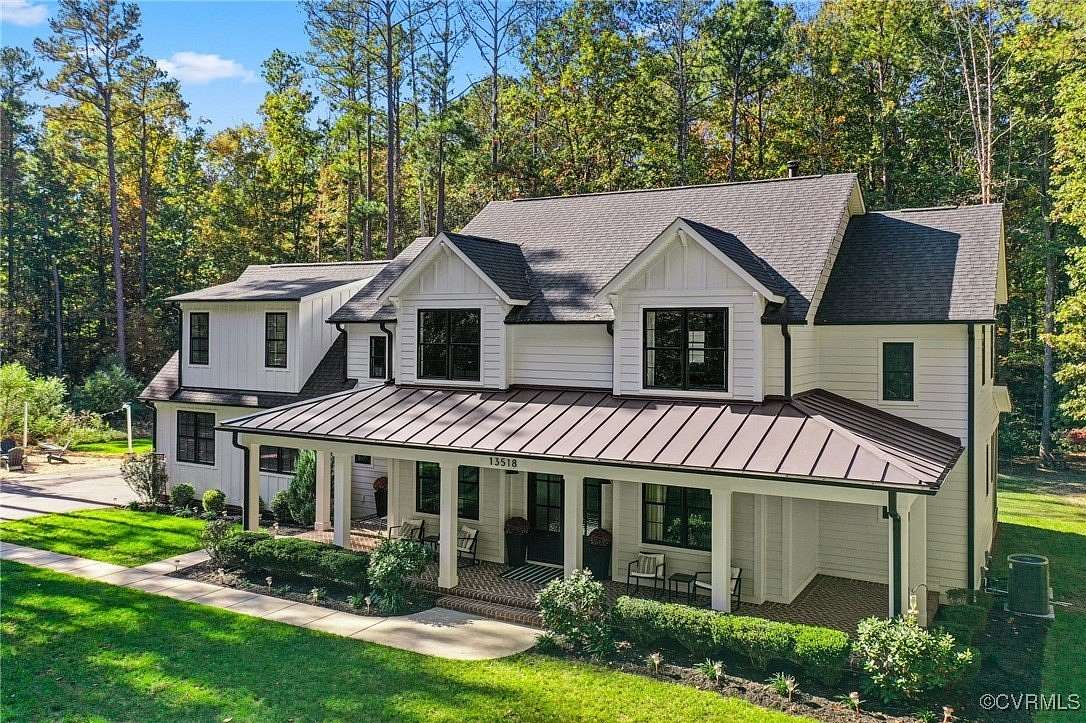
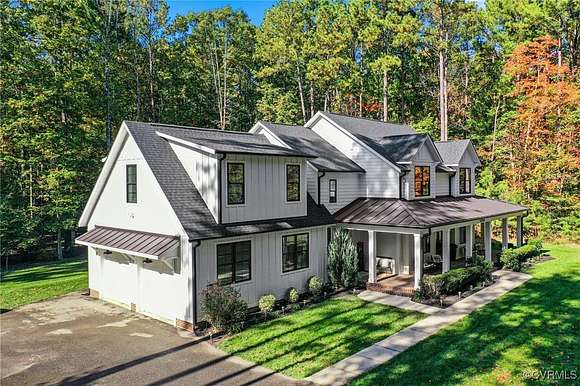
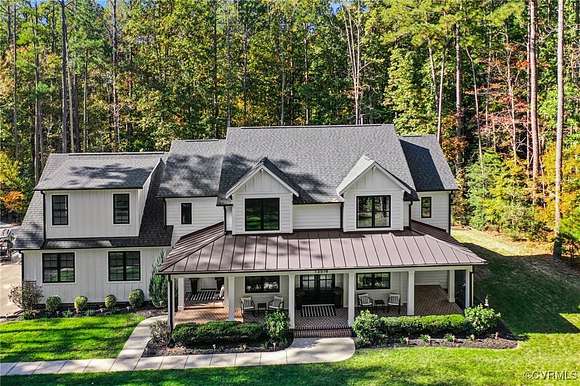
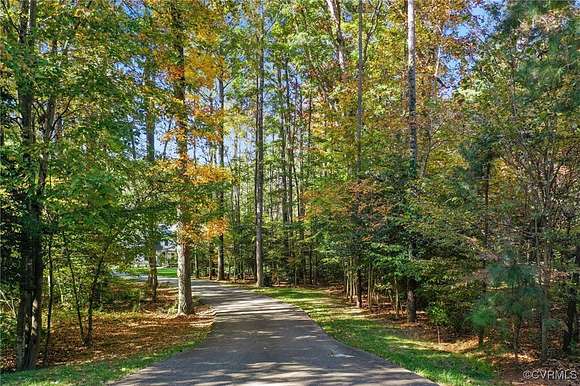



























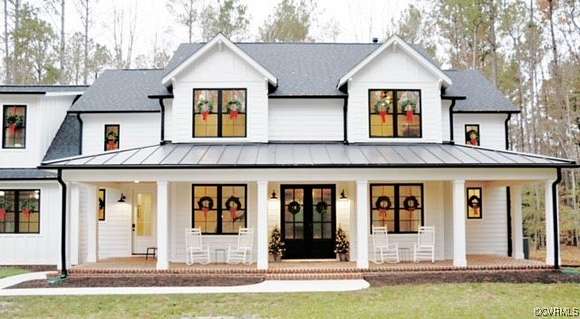














""Welcome to your dream home! This exquisite custom modern farmhouse offers a blend of luxury and comfort, situated on a completely private 4.5-acre lot that backs up to Chesdin's golf course. *Key Features:* Gorgeous 7"""" Wide Plank Hardwood Floors Black energy efficient Pella Windows Large Covered Front Porch with brick herringbone Spacious Screened-In Back Porch with surround sound and tv hookup featuring an all-brick wood-burning fireplace, perfect for entertaining all year round Indoor Wood Burning Fireplace Insert, complete with a custom live edge mantel 6 in. solid Wood Custom Trim Solid core doors on all bedrooms and bathrooms Additional spray foam insulation in Primary Equipped with two AC units, one featuring three zones for tailored climate control. Historic Barn Accents: 1903 barn accent walls and beams create a unique and rustic feel Entertainment Ready: The large kitchen island is perfect for gatherings, and the home is wired for surround sound in the loft, living area, and screened porch. Fifth Room for Versatility: This additional first floor space can serve as a guest room with convenient full bath access. *Outdoor Oasis:* Enjoy evenings around the outdoor fire pit, perfect for gatherings *Community Amenities:* Located in the desirable Chesdin Landing waterfront community, you'll have access to a full-service restaurant/bar, golf course, swimming pool, canoe launch, walking trails, playground, tennis and pickleball courts. This home has been proudly featured twice in Plow and Hearth Holiday Magazine, showcasing its unique design and charm. Don't miss your chance to own this exceptional property that beautifully blends modern amenities with timeless design. Schedule a showing today and experience all this home has to offer!""
Directions
Buyer to confirm Schools
Location
- Street Address
- 13518 Pungo Ct
- County
- Chesterfield County
- Community
- Chesdin Landing
- Elevation
- 184 feet
Property details
- Date Posted
Property taxes
- Recent
- $7,103
Parcels
- 731623088100000
Detailed attributes
Listing
- Type
- Residential
- Subtype
- Single Family Residence
Structure
- Stories
- 2
- Materials
- Frame
- Roof
- Metal
- Cooling
- Zoned A/C
- Heating
- Zoned
Exterior
- Parking
- Driveway, Garage, Off Street, Oversized
- Features
- Lighting, PavedDriveway, Porch
Interior
- Rooms
- Bathroom x 5, Bedroom x 4
- Floors
- Carpet, Tile, Wood
- Appliances
- Dishwasher, Garbage Disposer, Microwave, Range, Washer
- Features
- BeamedCeilings, CeilingFans, EatInKitchen, Fireplace, FrenchDoorsAtriumDoors, GardenTubRomanTub, GraniteCounters, HighCeilings, HighSpeedInternet, KitchenIsland, Loft, Pantry, RecessedLighting, SeparateFormalDiningRoom, WalkInClosets, WiredForData
Nearby schools
| Name | Level | District | Description |
|---|---|---|---|
| Matoaca | Elementary | — | — |
| Matoaca | Middle | — | — |
| Matoaca | High | — | — |
Listing history
| Date | Event | Price | Change | Source |
|---|---|---|---|---|
| Nov 16, 2024 | Price drop | $945,000 | $30,000 -3.1% | LONGANDFOSTER |
| Nov 1, 2024 | New listing | $975,000 | — | LONGANDFOSTER |