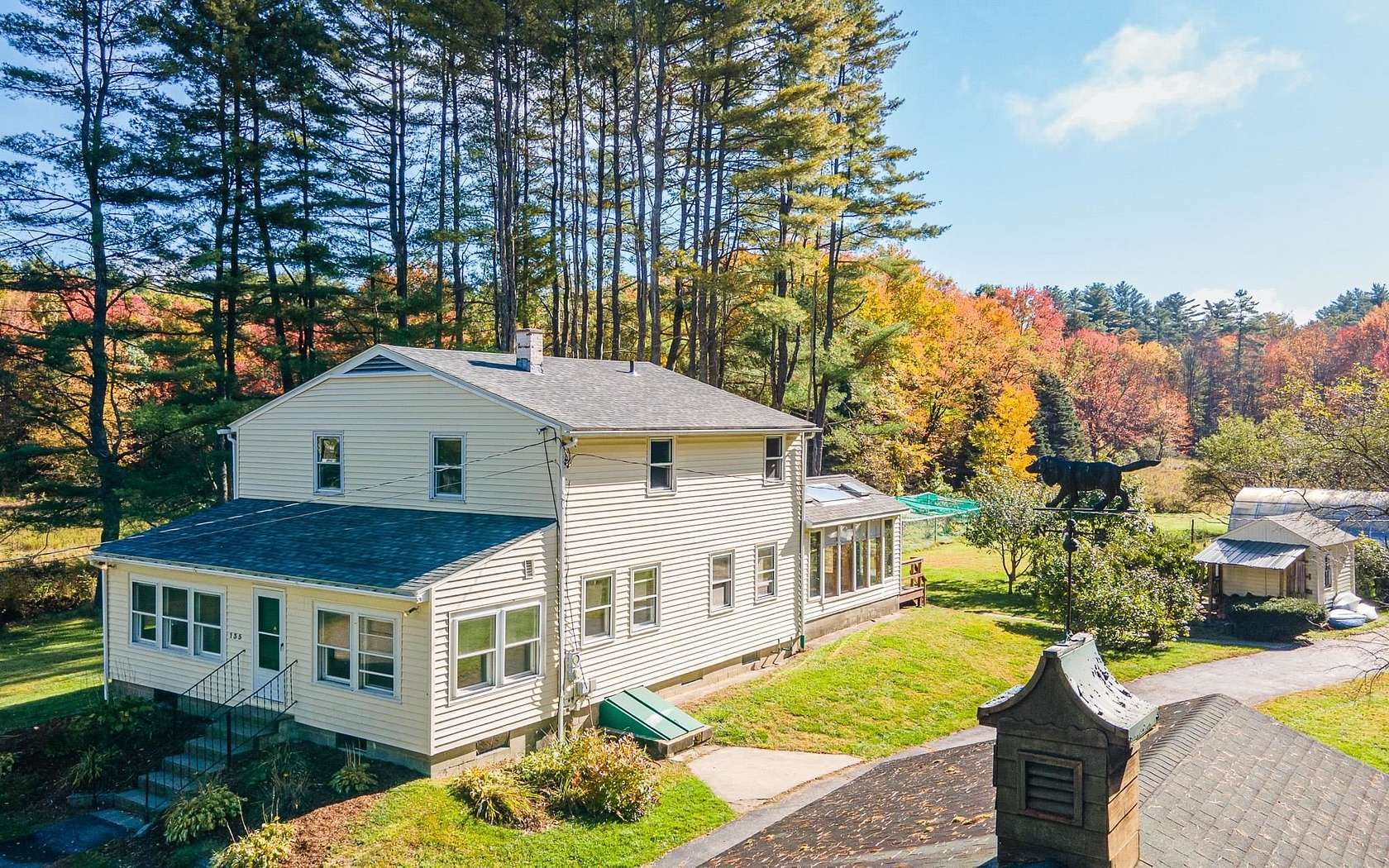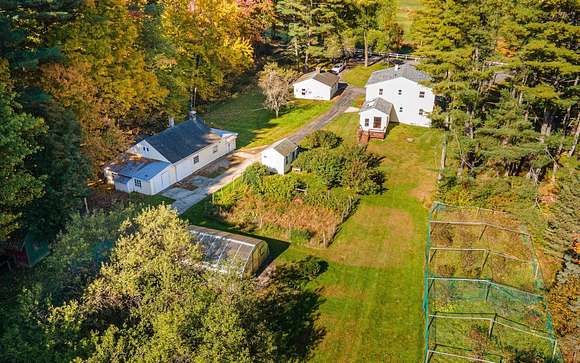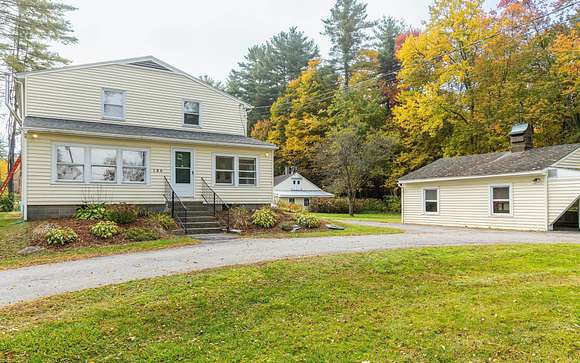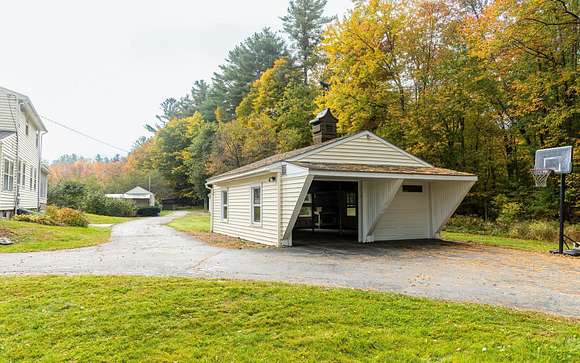Residential Land with Home for Sale in Keene, New Hampshire
135 Silent Way Keene, NH 03431














































On a quiet dead-end street, this inviting 4-bedroom, 2-bath home sits on 2 beautiful, level acres, offering the perfect balance of privacy, space, and opportunity. Whether you're looking for room to spread out, create a self-sufficient lifestyle, or keep animals, this property provides endless possibilities. Filled with natural light, the home features gleaming hardwood floors throughout, a cozy wood stove in the living room, and a heated front porch--perfect for enjoying all seasons. The open and connected floor plan centers around a warm, welcoming kitchen, allowing for easy flow into the dining room, sunroom, and living room, making it ideal for gatherings and family activities. The bright sunroom, just off the kitchen, boasts a tiled floor and stunning cathedral ceilings with exposed beams, creating a serene space for indoor plants or simply soaking up the sun. It also offers direct access to the expansive yard, where you'll find ample space for outdoor fun and projects. The property is truly a haven for hobbyists, gardeners, and animal lovers, featuring a chicken coop, greenhouse, multi-bay workshop, oversized 2-car garage, and additional storage sheds. A large garden area is already in place, alongside peach trees, apple trees, and blueberry bushes, making it easy to enjoy homegrown produce. Enjoy the peaceful rural lifestyle just minutes from downtown, where you can feel a world away while remaining conveniently close to town amenities.
Directions
1 Mile from Downtown Keene, take RT 12 South, turn right onto Silent Way just before the cemetery. House is on the left.
Location
- Street Address
- 135 Silent Way
- County
- Cheshire County
- School District
- Keene SCH Dst SAU #29
- Elevation
- 469 feet
Property details
- Zoning
- R
- MLS Number
- NNEREN 5017871
- Date Posted
Property taxes
- 2023
- $8,824
Parcels
- 03113-906240130000
Detailed attributes
Listing
- Type
- Residential
- Subtype
- Single Family Residence
Structure
- Stories
- 2
- Roof
- Shingle
- Heating
- Baseboard, Hot Water
- Features
- Skylight(s)
Exterior
- Parking Spots
- 11
- Parking
- Garage, Heated, Paved or Surfaced, RV
- Features
- Barn, Deck, Greenhouse, Outbuilding, Packing Shed, Shed
Interior
- Room Count
- 10
- Rooms
- Basement, Bathroom x 2, Bedroom x 4, Dining Room, Kitchen, Living Room, Office
- Floors
- Hardwood, Tile, Vinyl
- Appliances
- Dishwasher, Electric Range, Range, Washer
- Features
- Kitchen Island, Natural Light, Natural Woodwork, Skylight, Smoke Detector, Vaulted Ceiling
Nearby schools
| Name | Level | District | Description |
|---|---|---|---|
| Wheelock Elementary | Elementary | Keene SCH Dst SAU #29 | — |
| Keene Middle School | Middle | Keene SCH Dst SAU #29 | — |
| Keene High School | High | Keene SCH Dst SAU #29 | — |
Listing history
| Date | Event | Price | Change | Source |
|---|---|---|---|---|
| Oct 16, 2024 | Under contract | $438,000 | — | NNEREN |
| Oct 8, 2024 | New listing | $438,000 | — | NNEREN |