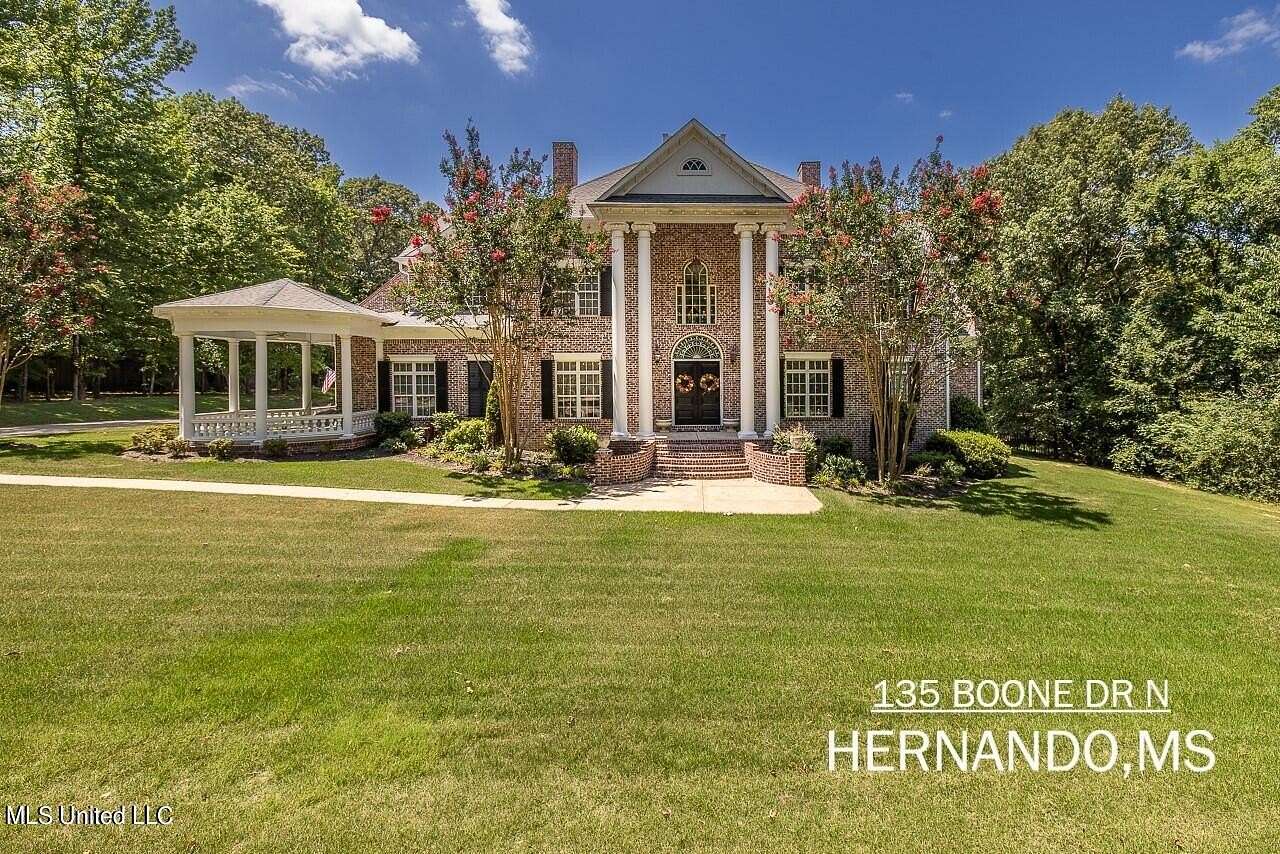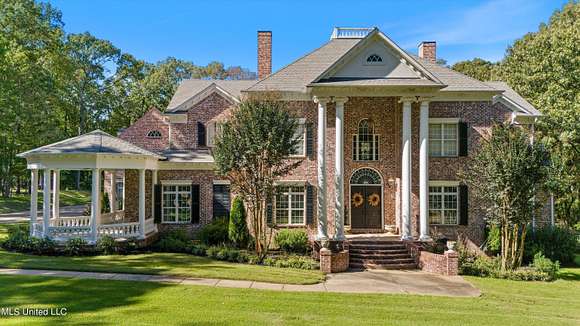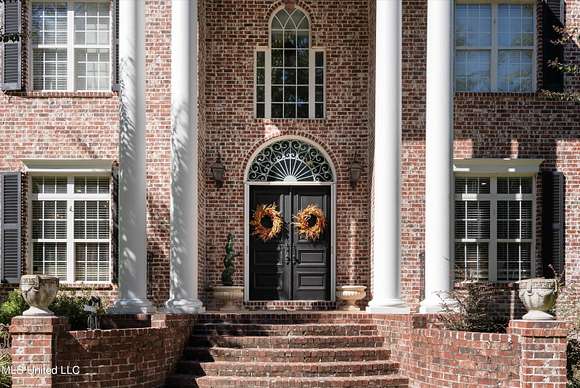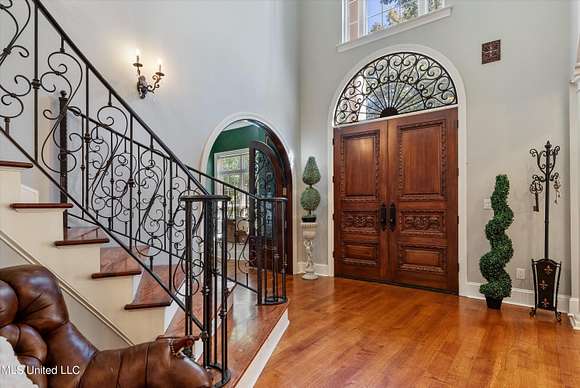Residential Land with Home for Sale in Hernando, Mississippi
135 N Boone Dr Hernando, MS 38632





















































This lovely Georgian-style estate showcases over 6,400 square feet of stunning architectural features and handcrafted details, offering 6 bedrooms, 5.5 baths, and a 4 car garage, situated on over 3 acres. Towering columns immediately draw your attention to a striking entrance! Upon entering the foyer, you are greeted by a grand staircase, soaring vaulted ceilings, and impressive iron work. This elegant entrance leads you to an open great room and hearth room with double fireplaces and patio views. The study and formal dining room rest on each side of the foyer boasting decorous chandeliers, built-ins, and wainscoting. The study is overlooked by a beautiful balcony from the upstairs library. The kitchen is equipped with a marble farmhouse sink, double ovens, gas range, and a walk in pantry. A large butler's pantry connects the kitchen to the formal dining room. The backyard landscaping and luxurious amenities are exceptional with stone walkways throughout, wrought iron fencing, outdoor firepit, pool, and a 2500 sq. ft. workshop. Overlook all this from the second floor balcony that adjoins your in-home theater! This sensational estate is living at its finest!
Directions
From I-55 take exit 280 toward Hernando, turn left onto E Commerce St, turn right onto Mt Pleasant Rd, turn left onto E Robinson St, Turn right onto Whitetail Dr, turn right onto Boone Dr, destination will be on your left
Location
- Street Address
- 135 N Boone Dr
- County
- DeSoto County
- Community
- Morrow Crest
- School District
- Desoto CO Dist
- Elevation
- 325 feet
Property details
- MLS Number
- MGCMLS 4094858
- Date Posted
Property taxes
- 2023
- $6,694
Parcels
- 3081020600012500
Legal description
MORROW CREST NORTH S/D SEC C LOT 125
Detailed attributes
Listing
- Type
- Residential
- Subtype
- Single Family Residence
Structure
- Stories
- 2
- Materials
- Brick
- Roof
- Shingle
- Heating
- Central Furnace, Fireplace
Exterior
- Parking Spots
- 4
- Parking
- Carport
- Fencing
- Gate
- Features
- Balcony, Concrete Drive, In Ground, Landscaped, Level, Lighting, Many Trees, Outdoor Pool, Pool, Private Entrance, Rain Gutters, Rectangular Lot, Side Entrance, Views, Vinyl
Interior
- Rooms
- Bathroom x 5, Bedroom x 5
- Floors
- Carpet, Hardwood, Tile
- Appliances
- Dishwasher, Double Oven, Garbage Disposer, Gas Range, Range, Refrigerator, Washer
- Features
- Bar, Bookcases, Breakfast Bar, Built-In Features, Ceiling Fan(s), Crown Molding, Entrance Foyer, Granite Counters, High Ceilings, High Speed Internet, His and Hers Closets, Open Floorplan, Pantry, Primary Downstairs, Storage, Vaulted Ceiling(s), Walk-In Closet(s)
Nearby schools
| Name | Level | District | Description |
|---|---|---|---|
| Hernando | Elementary | Desoto CO Dist | — |
| Hernando | Middle | Desoto CO Dist | — |
| Hernando | High | Desoto CO Dist | — |
Listing history
| Date | Event | Price | Change | Source |
|---|---|---|---|---|
| Nov 23, 2024 | Under contract | $995,500 | — | MGCMLS |
| Oct 22, 2024 | New listing | $995,500 | — | MGCMLS |