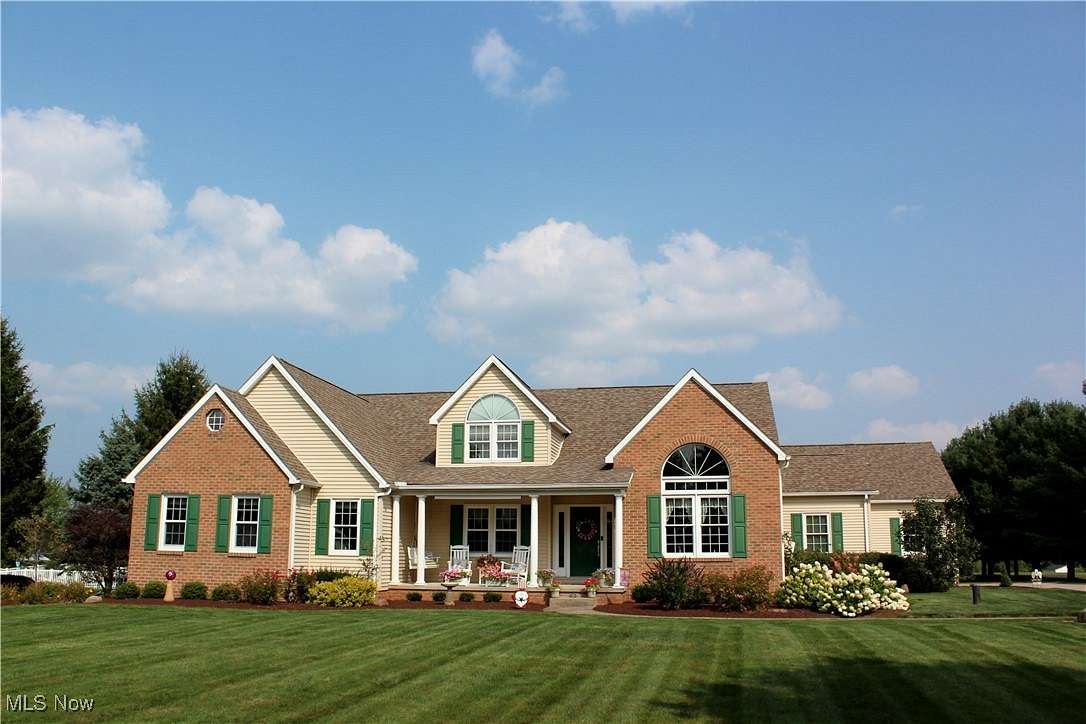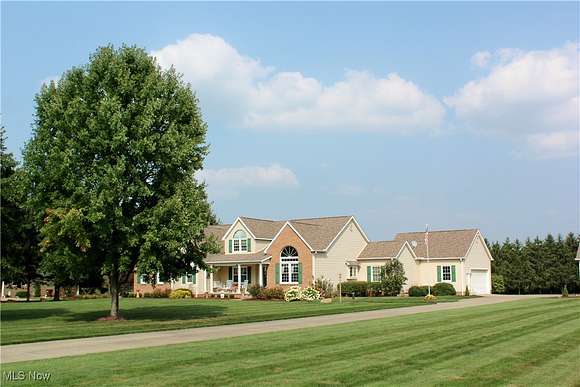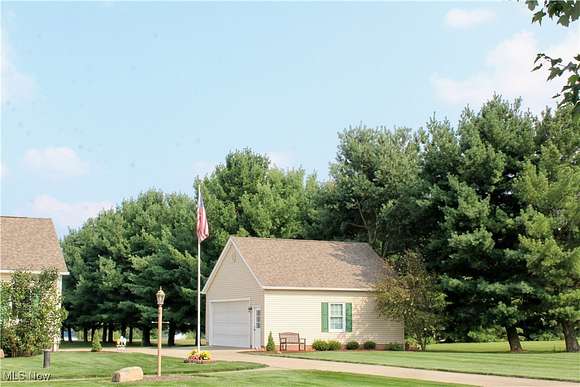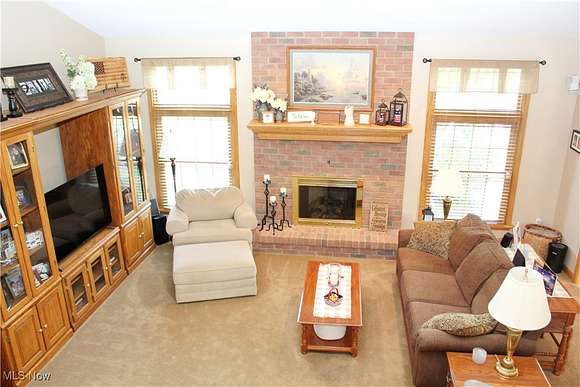Residential Land with Home for Sale in North Lima, Ohio
135 Longview Cir North Lima, OH 44408



















































BEAUTIFUL HOME!!! VERY WELL BUILT with over 3200 SF and OVER 2 ACRES!!! Featuring large Family Room with vaulted ceiling & Gas Fireplace; Kitchen with oak cabinetry, GORGEOUS QUARTZ countertops, center island, ceramic tile back splash, hall pantry & all appliances; Dinette area with sliding doors to Pavers Patio; Living Room with hardwood floor & French doors; Formal Dining Room with vaulted ceiling & hardwood floor; First Floor Master Bedroom with two walk in closets & bay window; Master Bathroom with double vanities, QUARTZ countertop, SOAKER BATHTUB, corner seated shower & built in hamper; Second Bedroom on First Floor & Sitting Room that could be additional suite area; Second Full Bathroom with QUARTZ countertop on First Floor; Two Additional Bedrooms, Bonus Room that could be 5th Bedroom & Full Bathroom on second floor; First Floor Laundry with cabinets & utility sink; Full Basement that ready to be finished, 12 course with storage room & staircase to garage; Attached 2 1/2 Car Garage that is heated and Detached 2 1/2 Car Garage. Additional features: Wonderful Front Porch for relaxing, Pavers Patio overlooking backyard, Baird Brothers oak trim & 6 panel doors, central vacuum, security system, whole house generator and water softening system. Newer items include: all newer windows (Simonton), quartz countertops in 2017, roof shingles in 2017 and hot water tank in 2019. Call TODAY to schedule your PRIVATE SHOWING!!
Directions
Market Street to Longview Circle in The Highlands
Location
- Street Address
- 135 Longview Cir
- County
- Mahoning County
- Community
- Highlands
- School District
- South Range LSD - 5009
- Elevation
- 1,165 feet
Property details
- MLS Number
- NEOHREX 5062876
- Date Posted
Property taxes
- 2023
- $6,787
Expenses
- Home Owner Assessments Fee
- $50 annually
Parcels
- 05-047-0-030.00-0
Legal description
LOT 32 194.35 X 501.25 IRR THE HIGHLANDS SUBDIV
Detailed attributes
Listing
- Type
- Residential
- Subtype
- Single Family Residence
- Franchise
- Century 21 Real Estate
Structure
- Style
- Colonial
- Stories
- 2
- Materials
- Brick, Vinyl Siding
- Roof
- Asphalt, Fiberglass
- Heating
- Fireplace, Forced Air, Geothermal
Exterior
- Parking
- Driveway, Garage, Heated
Interior
- Room Count
- 12
- Rooms
- Bathroom x 3, Bedroom x 4, Bonus Room, Dining Room, Family Room, Kitchen, Laundry, Living Room, Utility Room
- Appliances
- Dishwasher, Garbage Disposer, Microwave, Range, Refrigerator, Washer
- Features
- Ceiling Fans, Central Vacuum, Chandelier, Double Vanity, Eat in Kitchen, Entrance Foyer, His and Hers Closets, In Law Floorplan, Kitchen Island, Multiple Closets, Natural Woodwork, Open Floorplan, Pantry, Primary Downstairs, Recessed Lighting, Security System, Soaking Tub, Sound System, Vaulted Ceilings, Walk in Closets, Wired For Sound
Listing history
| Date | Event | Price | Change | Source |
|---|---|---|---|---|
| Sept 19, 2024 | Under contract | $550,000 | — | NEOHREX |
| Sept 17, 2024 | Price drop | $550,000 | $15,000 -2.7% | NEOHREX |
| Aug 19, 2024 | New listing | $565,000 | — | NEOHREX |