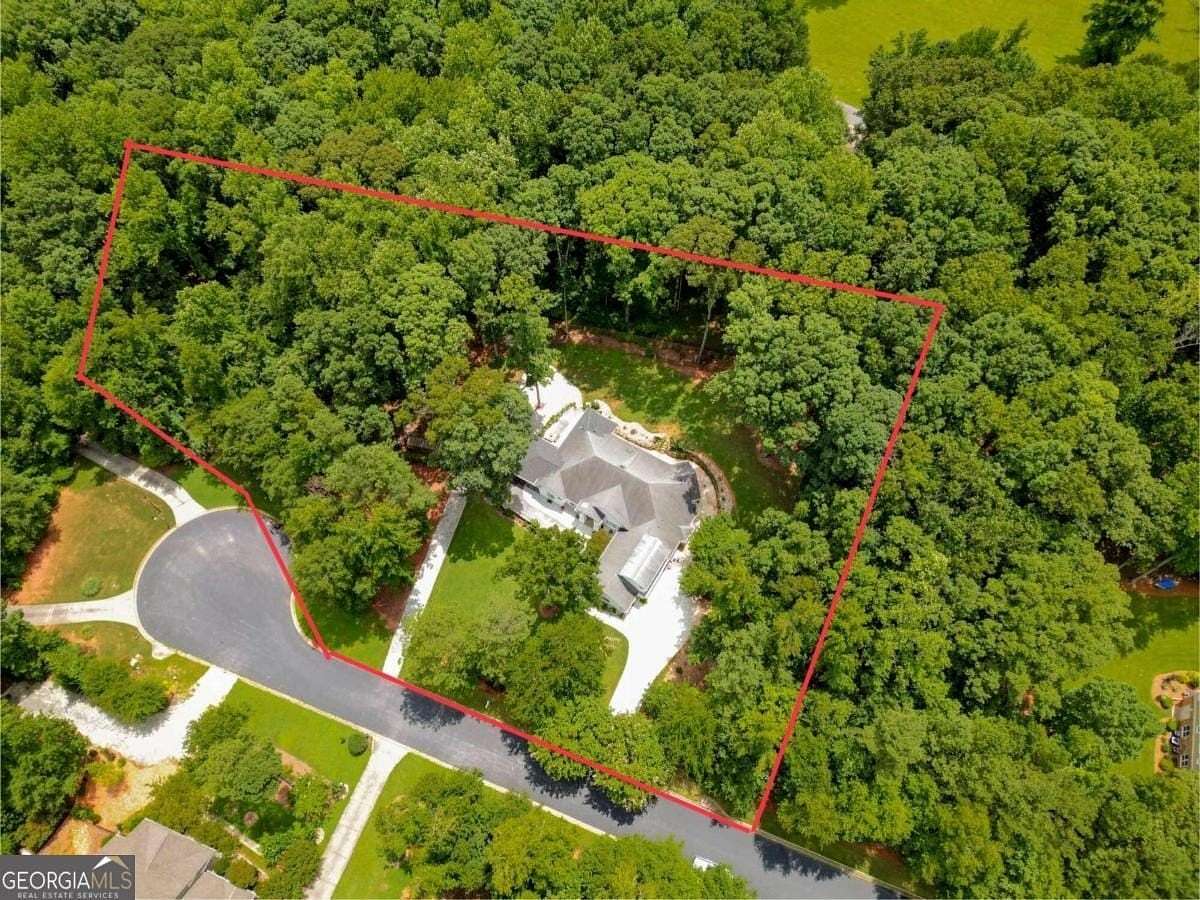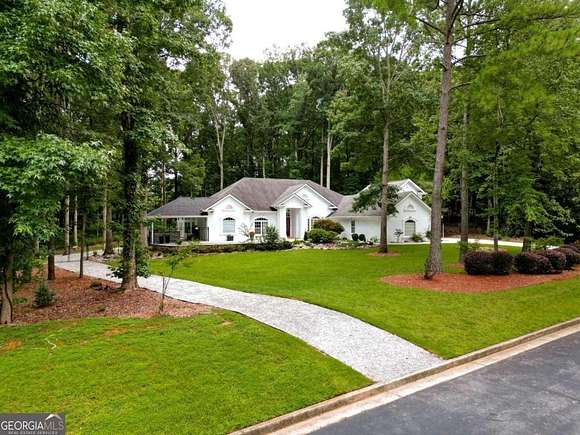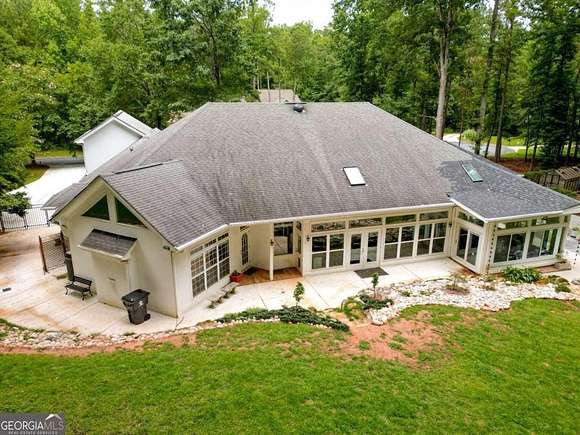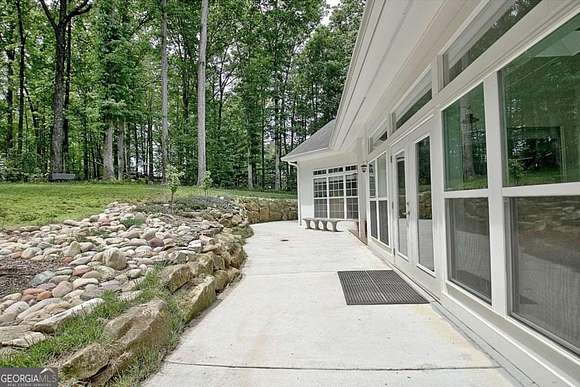Residential Land with Home for Sale in Fayetteville, Georgia
135 Adams Parks Dr Fayetteville, GA 30214


















































Open house this Wed November 13th 5-7pm. MINUTES FROM THE STUDIOS, MINUTES TO HOSPITAL, MINUTES TO MEGASITE AND MINUTES TO NATIONAL SOCCER TRAINING CENTER AND JUST 20 MINUTES TO AIRPORT! Perfect Location and NO HOA, SO PRIVATE! Absolutely gorgeous SPRAWLING RANCH with second floor bonus/bedroom/guest area. Perfect for multi-generation home. This homeowner has added so much to the home! The beautiful three season room and an additional room all glass solarium with high end jacuzzi. You're going to love the detail of the landscaping, that you can view all across the back of the home. If you love natural light this is the home for you. Large open CHEFS' kitchen with plenty of space to entertain, that overlooks the great room with vaulted ceilings, built in bookcases and new electric fireplace. Three bedrooms on main floor, dining room, living room, and office. Two car garage plus separate workshop. Head outside where you will find a brand-new stone outdoor kitchen, covered under new pavilion. Greenhouse and an additional workshop complete with electricity and water. All new irrigation and even in plant beds. Fenced in STUNNING yard, stone benches, gorgeous stonework all around back yard, new driveway and walkway, new painting on exterior and interior. This home is truly a beauty! Perfect yard for a pool too!
Location
- Street Address
- 135 Adams Parks Dr
- County
- Fayette County
- Community
- Adams Park
- Elevation
- 899 feet
Property details
- Date Posted
Parcels
- 071104001
Detailed attributes
Listing
- Type
- Residential
- Subtype
- Single Family Residence
- Franchise
- Berkshire Hathaway HomeServices
Structure
- Style
- Mediterranean
- Roof
- Composition
- Cooling
- Ceiling Fan(s)
- Heating
- Central Furnace, Forced Air
Exterior
- Parking
- Attached Garage, Garage
Interior
- Rooms
- Bathroom x 3, Bedroom x 4
- Floors
- Carpet, Hardwood, Tile
- Appliances
- Dishwasher, Dryer, Garbage Disposer, Microwave, Refrigerator, Washer
- Features
- Bookcases, Central Vacuum, Entrance Foyer, High Ceilings, In-Law Floorplan, Master On Main Level, Roommate Plan, Separate Shower, Soaking Tub, Split Bedroom Plan, Split Foyer, Tile Bath, Tray Ceiling(s), Vaulted Ceiling(s), Walk-In Closet(s)
Nearby schools
| Name | Level | District | Description |
|---|---|---|---|
| Robert J Burch | Elementary | — | — |
| Flat Rock | Middle | — | — |
| Sandy Creek | High | — | — |
Listing history
| Date | Event | Price | Change | Source |
|---|---|---|---|---|
| Oct 29, 2024 | New listing | $777,000 | — | PRUGA |