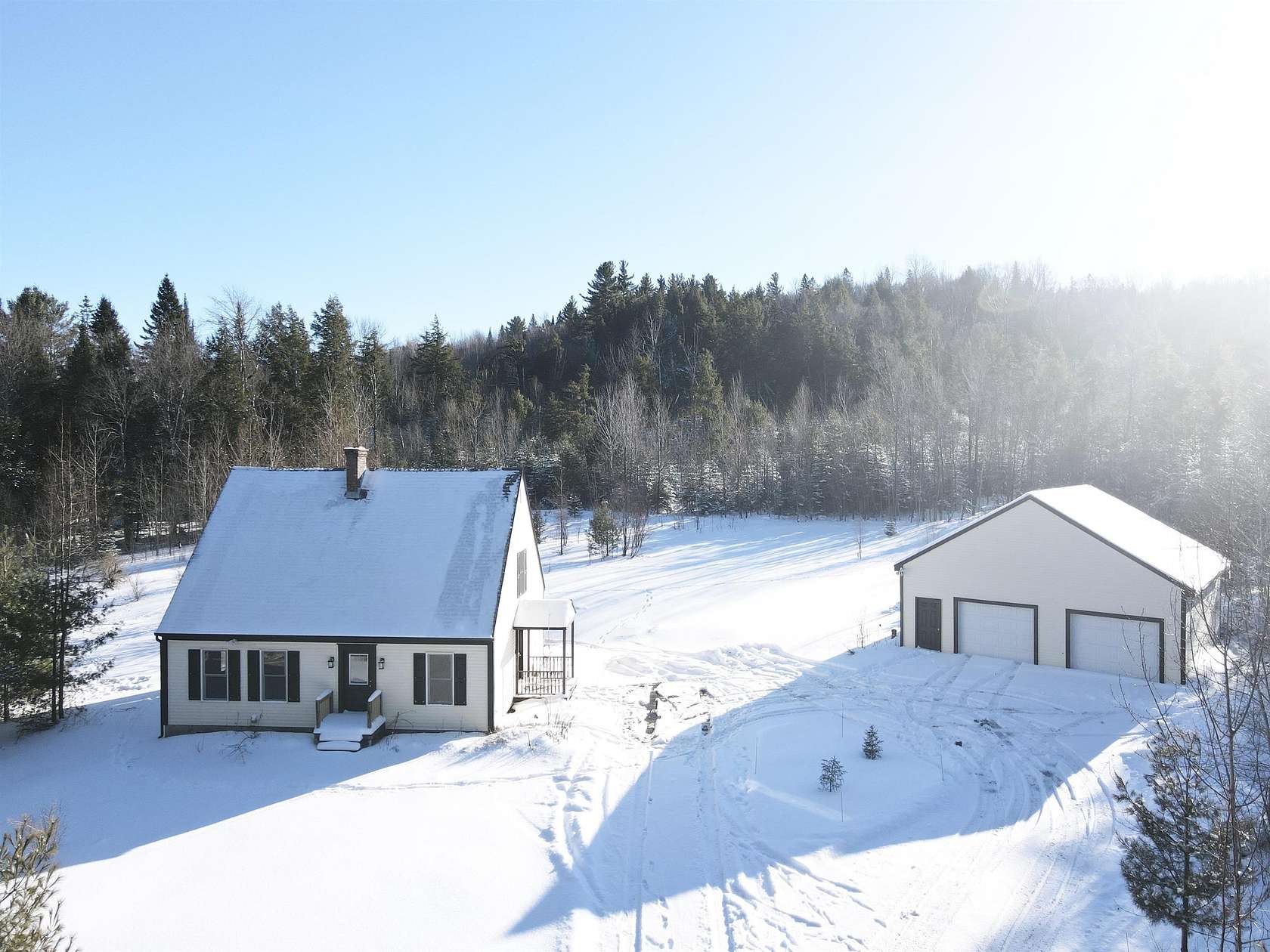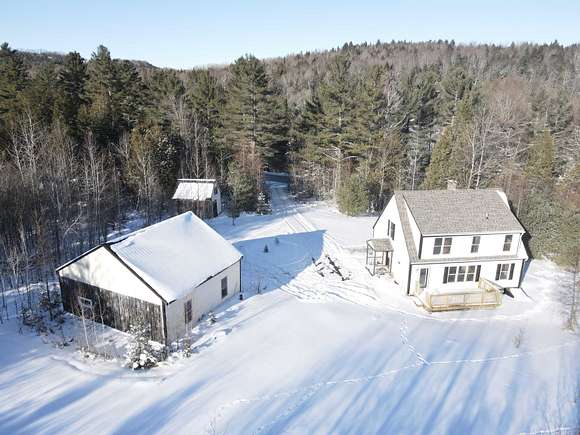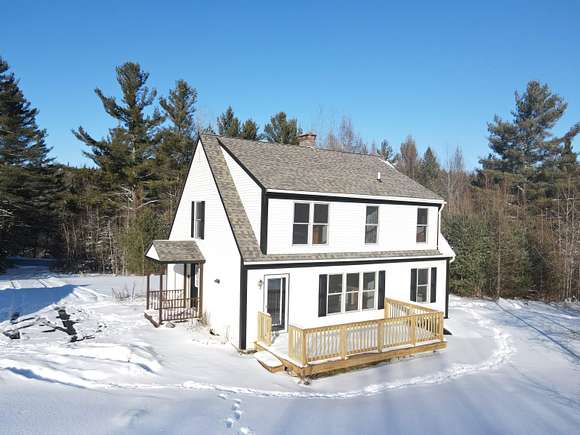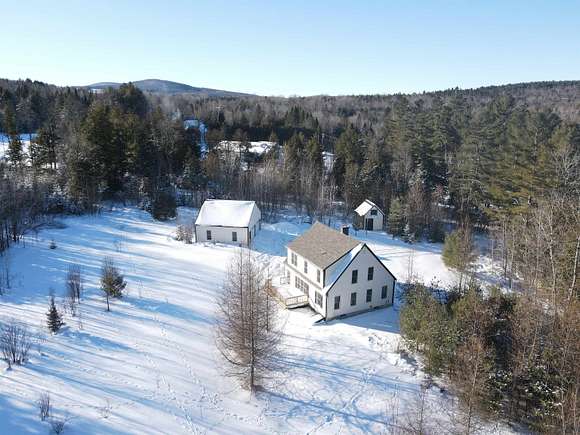Land with Home for Sale in Barton, Vermont
1347 Roaring Brook Rd Barton, VT 05822




































This delightful 3-bedroom, 2.5-bathroom home sits on a sprawling 14.5-acre lot just a few miles from downtown Barton and I-91. This property provides easy access to local amenities while ensuring the peace and privacy of country living. The first floor features a spacious layout w/ fully applianced kitchen, dining area, den/office space, a bonus room, large living area and a 1/2 bath, while the second story offers 3 bedrooms, one of which is the primary en-suite and an additional full bathroom. In need of more storage? The unfinished lower level offers plenty of space and also includes a wood stove and top-of-the-line Buderus heating system! On the exterior you will find a large, 2-car detached garage (30'x28'), newly installed 18'x9' deck overlooking the back yard and lastly a versatile "utility" shed that could be used for gardening, extra storage, a small workshop or more! Additional updates to include; new flooring, light fixtures, appliances, roof, painting and much much more! If you have been looking for a private, country setting with a good mixture of lawn and wooded areas than look no further. An ideal opportunity to own this unique property and enjoy the best of Vermont living.
Directions
Take I-91 South till Exit 25, turn left onto VT-16 N/Glover Rd, take the next left at Roaring Brook Rd, in 1.3 miles your destination will be on the left.
Location
- Street Address
- 1347 Roaring Brook Rd
- County
- Orleans County
- Elevation
- 1,119 feet
Property details
- MLS Number
- NNEREN 5026334
- Date Posted
Property taxes
- 2024
- $6,149
Parcels
- 04201311658
Resources
Detailed attributes
Listing
- Type
- Residential
- Subtype
- Single Family Residence
Structure
- Stories
- 1
- Roof
- Asphalt, Metal, Shingle
- Heating
- Baseboard, Hot Water
Exterior
- Parking Spots
- 5
- Parking
- Garage
- Features
- Deck, Outbuilding, Packing Shed, Shed, Storage
Interior
- Room Count
- 8
- Rooms
- Basement, Bathroom x 3, Bedroom x 3, Bonus Room, Dining Room, Kitchen, Living Room, Office
- Floors
- Carpet, Laminate, Wood
- Features
- 1st Floor 1/2 Bathroom, 1st Floor HRD Surfce Floor, Basement Laundry, Bathroom W/Step-In Shower, Bathroom W/Tub, Central Vacuum, Co Detector, Dining Area, Hard Surface Flooring, Hatch/Skuttle Attic, Kitchen W/5 Ft. Diameter, Kitchen/Dining, Laundry Hook-Ups, Primary BR W/ Ba, Smoke Detector, Smoke Detectr-Batt Powrd, Stove-Wood
Nearby schools
| Name | Level | District | Description |
|---|---|---|---|
| Barton Academy & Graded School | Elementary | — | — |
| Lake Region Union High SCH | High | — | — |
Listing history
| Date | Event | Price | Change | Source |
|---|---|---|---|---|
| Jan 17, 2025 | Under contract | $348,500 | — | NNEREN |
| Jan 10, 2025 | New listing | $348,500 | — | NNEREN |