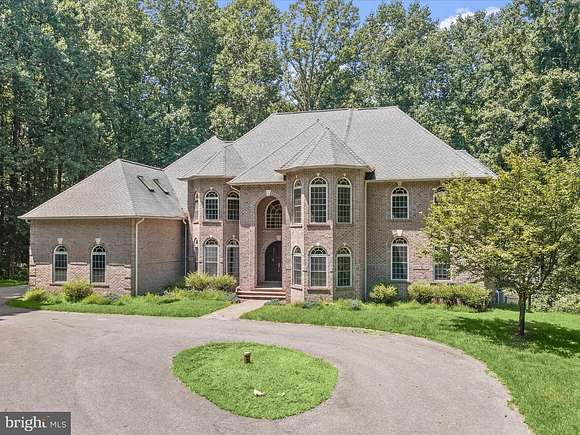Residential Land with Home for Sale in Marriottsville, Maryland
1336 Crows Foot Rd Marriottsville, MD 21104


















































































































Welcome to this custom-built, contemporary brick castle, a secluded sanctuary at the end of a cul-de-sac, surrounded by lush, private woodlands. This stunning home is situated on a flat lot, perfect for entertaining, and features a Trex deck with a charming gazebo addition. Upon entering, you're greeted by an imported solid Honduras mahogany front door, which opens into a grand foyer with Brazilian cherry hardwood floors that run throughout the home. The formal living room boasts soaring 20-foot vaulted ceilings, creating an awe-inspiring atmosphere. The home features four contemporary arched propane fireplaces, adding warmth and elegance to the contemporary design. The gourmet kitchen is a chef's dream, with custom-designed cabinetry of varying heights, a double-towered pull-out pantry, and a seamlessly integrated refrigerator. Both the lower and upper-level primary suites offer a luxurious retreat with whirlpool tubs in every bath, including spacious two-person jacuzzi tubs. The unique architectural design includes castle turrets in the front and a triple level of turrets in the back, ensuring no straight lines disrupt the fluidity of the home's layout. The lower level is an entertainment haven, with two generously sized bedrooms and a movie room, perfect for family gatherings and relaxation. This majestic home combines contemporary luxury with castle-inspired elegance, offering an unparalleled living experience in a private, tranquil setting.
Directions
Crows foot to 1336
Location
- Street Address
- 1336 Crows Foot Rd
- County
- Howard County
- Community
- Meadowood
- School District
- Howard County Public School System
- Elevation
- 568 feet
Property details
- Date Posted
Property taxes
- Recent
- $18,055
Expenses
- Home Owner Assessments Fee
- $200
Parcels
- 1403317307
Resources
Detailed attributes
Listing
- Type
- Residential
- Subtype
- Single Family Residence
Structure
- Materials
- Brick
- Roof
- Shingle
- Cooling
- Central A/C
- Heating
- Forced Air, Zoned
Exterior
- Parking
- Attached Garage, Garage
- Features
- Exterior Lighting, Flood Lights
Interior
- Rooms
- Bathroom x 5, Bedroom x 5
- Floors
- Carpet, Ceramic Tile, Hardwood, Tile, Vinyl, Wood
- Appliances
- Dishwasher, Double Oven, Dryer, Freezer, Instant Hot Water, Microwave, Refrigerator, Self Cleaning Oven, Washer
- Features
- Ceiling Fan(s), Crown Moldings, Entry Level Bedroom, Family Room Off
Listing history
| Date | Event | Price | Change | Source |
|---|---|---|---|---|
| Oct 31, 2024 | Price drop | $2,200,000 | $100,000 -4.3% | LONGANDFOSTER |
| Sept 1, 2024 | Price drop | $2,300,000 | $100,000 -4.2% | LONGANDFOSTER |
| Aug 4, 2024 | Price drop | $2,400,000 | $100,000 -4% | LONGANDFOSTER |
| July 18, 2024 | New listing | $2,500,000 | — | LONGANDFOSTER |