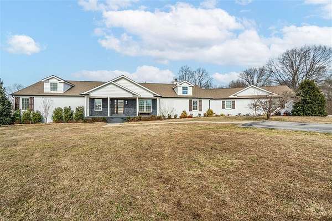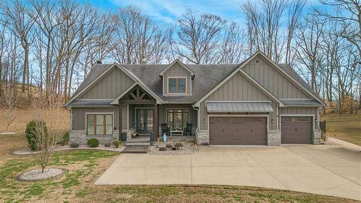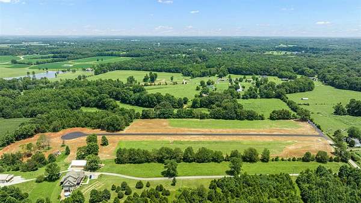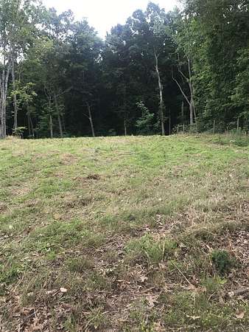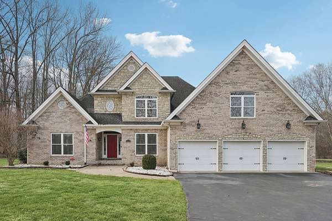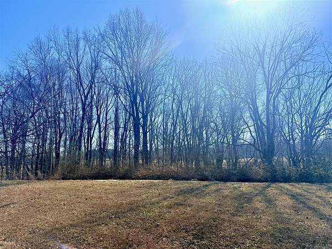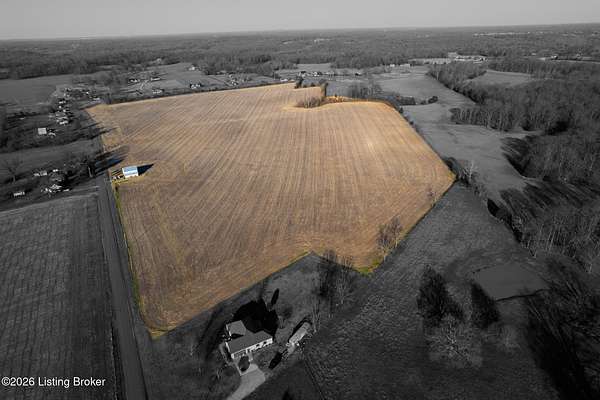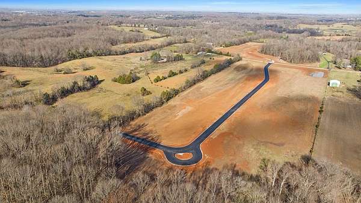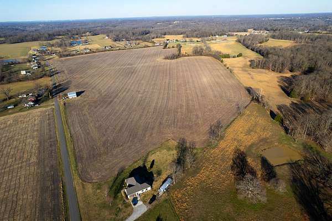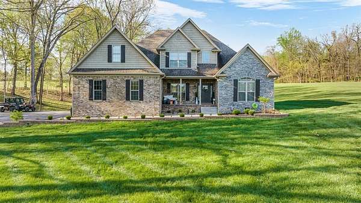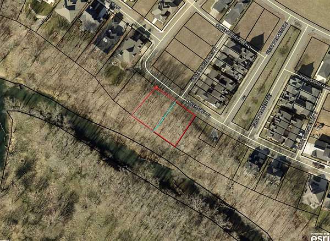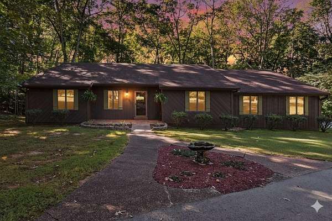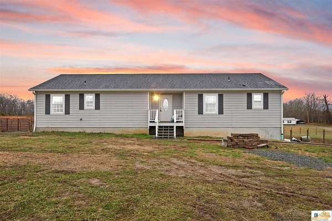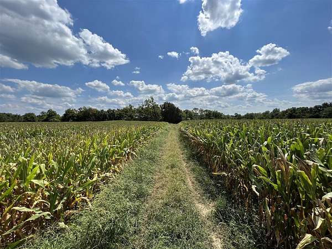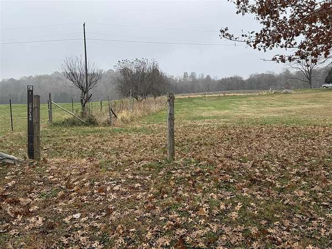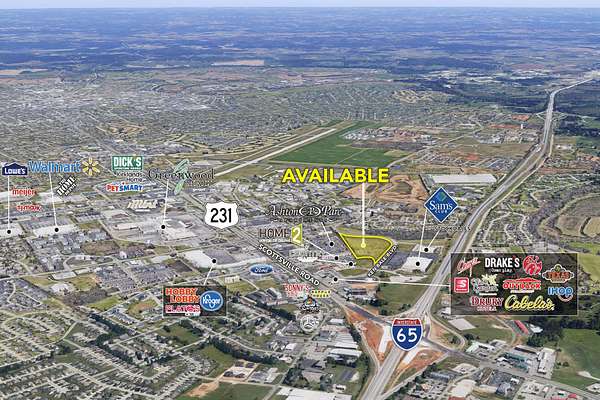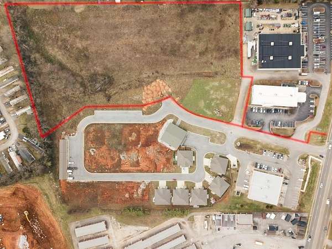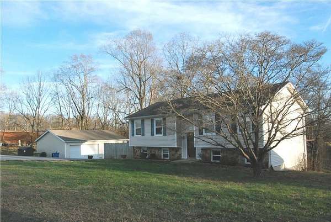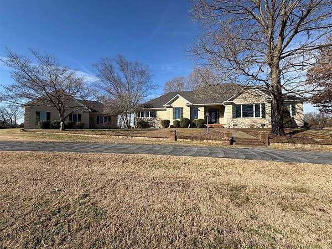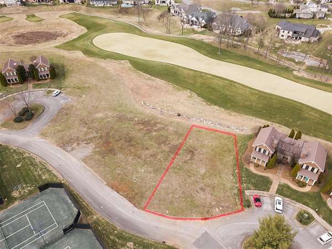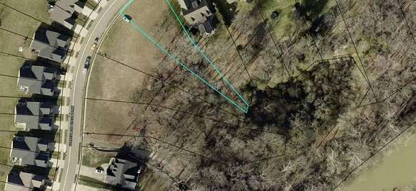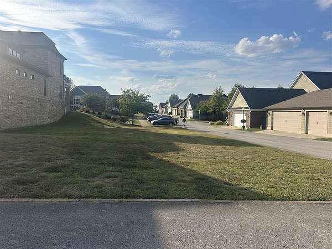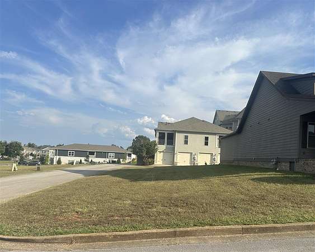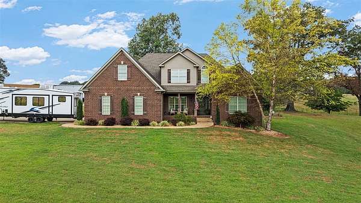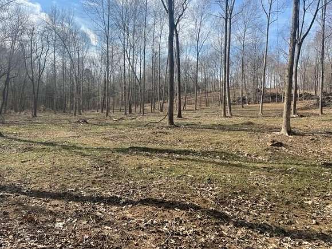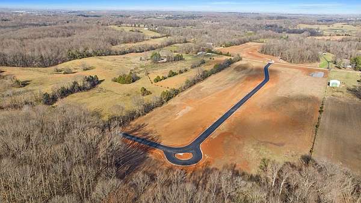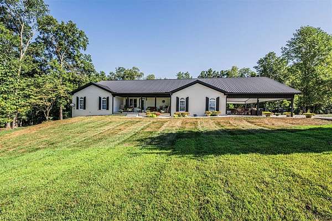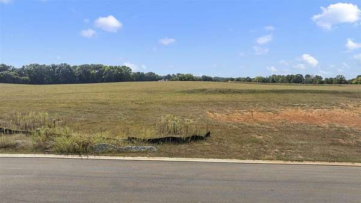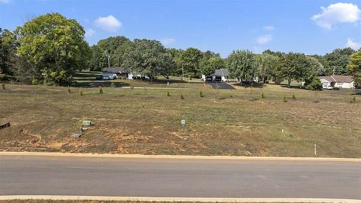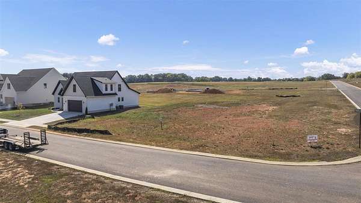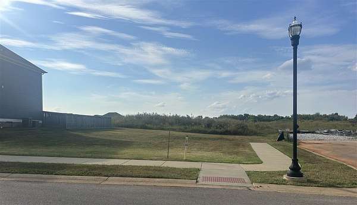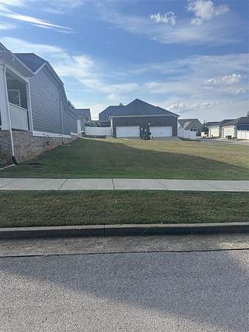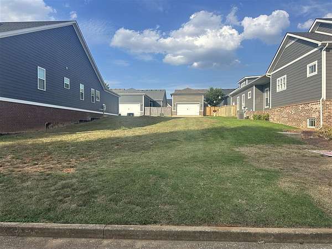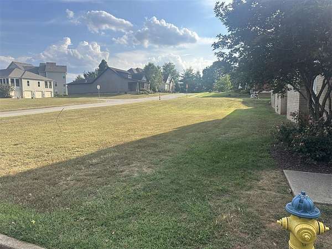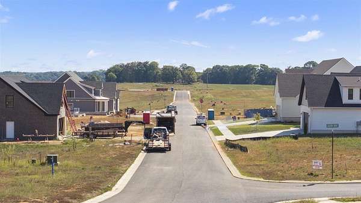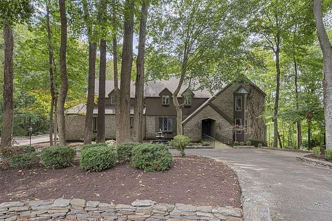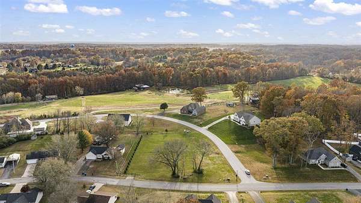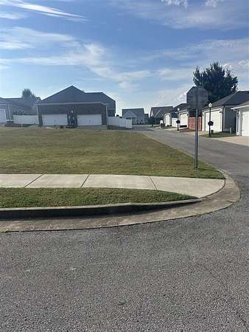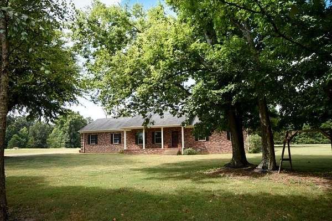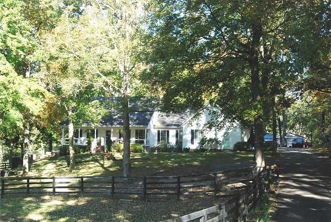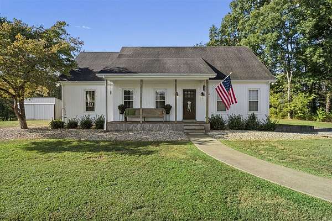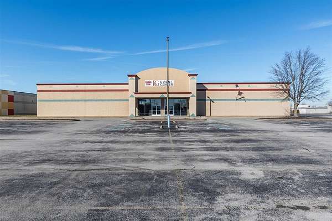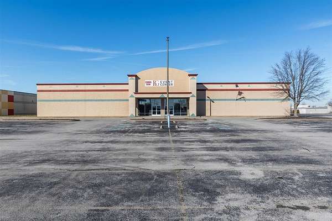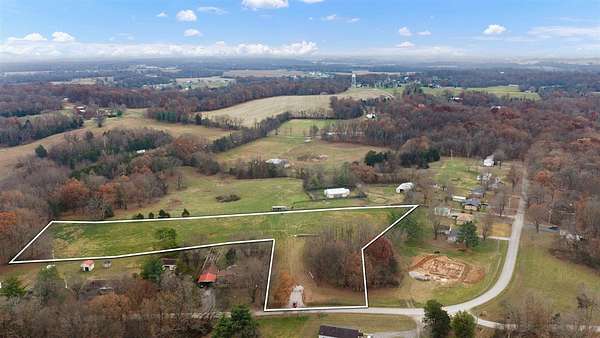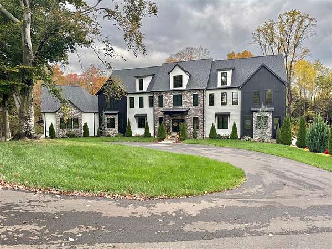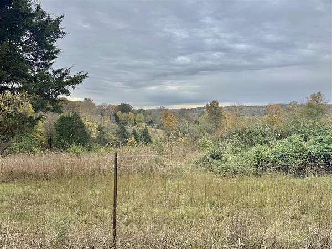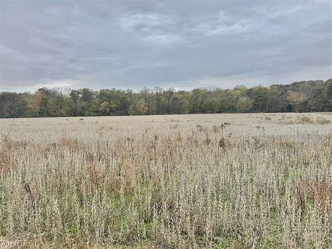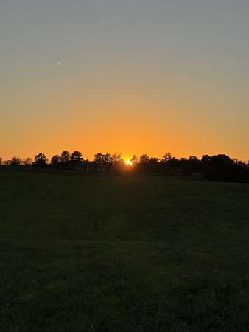Alvaton, KY land for sale
103 properties
Updated
$923,0007.83 acres
Allen County5 bd, 5 ba3,301 sq ft
Scottsville, KY 42164
$724,9996.23 acres
Warren County4 bd, 3 ba2,800 sq ft
Bowling Green, KY 42103
$109,9001 acre
Warren County
Alvaton, KY 42122
$129,90010.2 acres
Allen County
Scottsville, KY 42164
$849,5003 acres
Warren County4 bd, 4 ba4,840 sq ft
Alvaton, KY 42122
$69,9001.23 acres
Warren County
Alvaton, KY 42122
$570,000 min114 acres
Warren County
Bowling Green, KY 42104
$69,5001 acre
Warren County
Bowling Green, KY 42122
$567,500 min114 acres
Warren CountyJan 28, 2026
Bowling Green, KY 42715
$599,9004 acres
Warren County4 bd, 3 ba3,154 sq ft
Alvaton, KY 42122
$150,0000.46 acres
Warren County
Bowling Green, KY 42103
$499,0001.6 acres
Warren County4 bd, 2 ba2,979 sq ft
Bowling Green, KY 42103
$410,0007.42 acres
Allen County3 bd, 2 ba1,926 sq ft
Scottsville, KY 42164
$1,500,000154 acres
Allen County
Scottsville, KY 42164
$375,00025.5 acres
Warren County
Alvaton, KY 42122
$10,327,50013.8 acres
Warren County
Bowling Green, KY 42104
$1,790,0008.29 acres
Warren County
Bowling Green, KY 42104
$370,0002.6 acres
Warren County3 bd, 2 ba3,253 sq ft
Alvaton, KY 42122
$1,450,00035 acres
Warren County3 bd, 3 ba3,209 sq ft
Bowling Green, KY 42103
$199,9000.28 acres
Warren County
Bowling Green, KY 42103
$260,0002 acres
Warren County
Bowling Green, KY 42104
$62,5000.15 acres
Warren County
Bowling Green, KY 42103
$62,5000.11 acres
Warren County
Bowling Green, KY 42103
$859,0007.64 acres
Warren County4 bd, 3 ba3,142 sq ft
Bowling Green, KY 42104
$527,7507.55 acres
Allen County
Scottsville, KY 42164
$339,90025.9 acres
Allen County
Scottsville, KY 42164
$69,5001 acre
Warren County
Bowling Green, KY 42122
$850,00016.3 acres
Warren County3 bd, 3 ba6,140 sq ft
Oakland, KY 42159
$79,9000.32 acres
Warren County
Alvaton, KY 42122
$79,9000.27 acres
Warren County
Alvaton, KY 42122
$79,9000.45 acres
Warren County
Alvaton, KY 42122
$62,5000.15 acres
Warren County
Bowling Green, KY 42103
$57,5000.1 acres
Warren County
Bowling Green, KY 42103
$62,5000.11 acres
Warren County
Bowling Green, KY 42103
$62,5000.11 acres
Warren County
Bowling Green, KY 42103
$79,9000.35 acres
Warren County
Alvaton, KY 42122
$1,149,0003.29 acres
Warren County3 bd, 5 ba6,522 sq ft
Bowling Green, KY 42103
$84,9001.23 acres
Warren County
Bowling Green, KY 42103
$57,5000.1 acres
Warren County
Bowling Green, KY 42103
$62,5000.12 acres
Warren County
Bowling Green, KY 42103
$499,9003 acres
Allen County3 bd, 3 ba1,744 sq ft
Scottsville, KY 42164
$699,0005 acres
Warren County3 bd, 4 ba4,029 sq ft
Bowling Green, KY 42103
$749,90027.2 acres
Warren County4 bd, 2 ba1,833 sq ft
Bowling Green, KY 42103
$28,600/mo3.35 acres
Warren County— sq ft
Bowling Green, KY 60661
$4,500,0003.35 acres
Warren County— sq ft
Bowling Green, KY 60661
$159,9004.1 acres
Warren County
Alvaton, KY 42122
$1,575,00010 acres
Warren County5 bd, 6 ba7,362 sq ft
Alvaton, KY 42122
$295,00015.7 acres
Warren County
Alvaton, KY 42122
$650,00069.2 acres
Warren County
Alvaton, KY 42122
$1,150,00073.7 acres
Warren County
Woodburn, KY 42170
1-50 of 103 properties

Based on information submitted to the MLS GRID as of Feb 23, 2026 3:00 am MT. All data is obtained from various sources and may not have been verified by broker or MLS GRID. Supplied Open House Information is subject to change without notice. All information should be independently reviewed and verified for accuracy. Properties may or may not be listed by the office/agent presenting the information. Some IDX listings have been excluded from this website. View more
