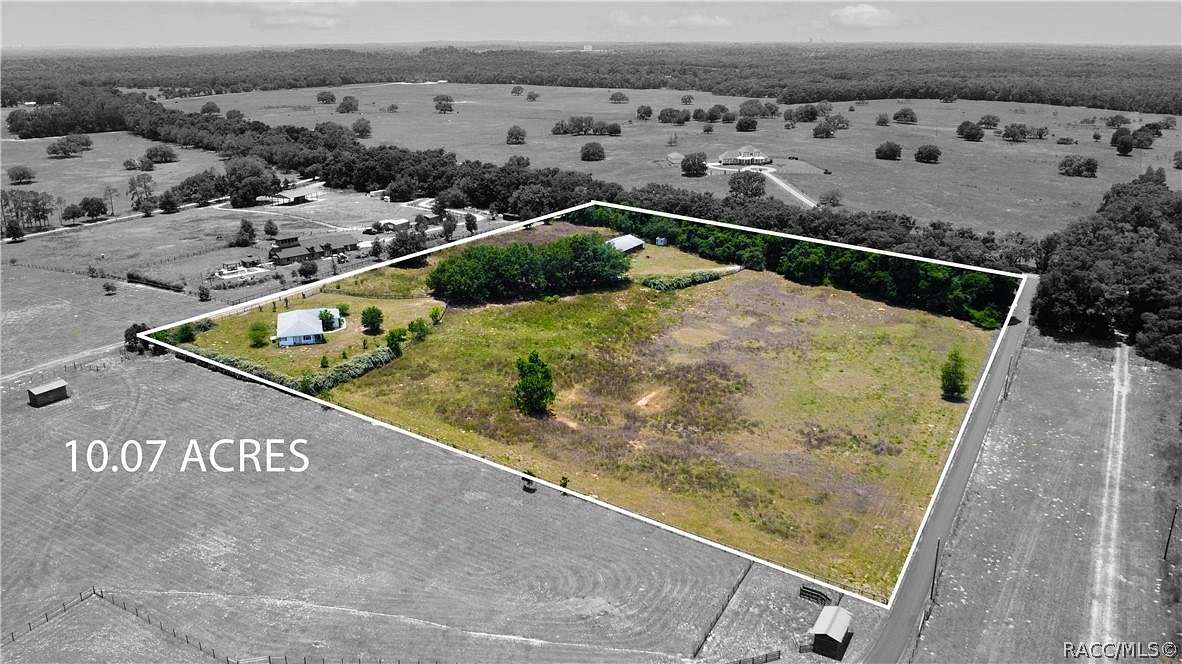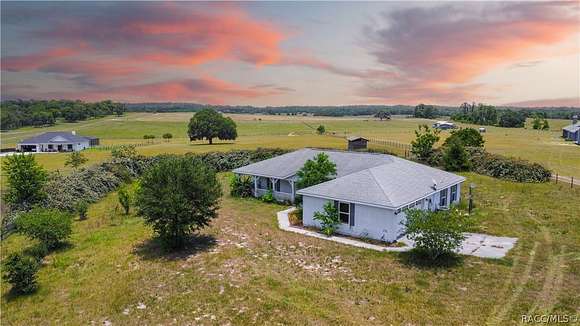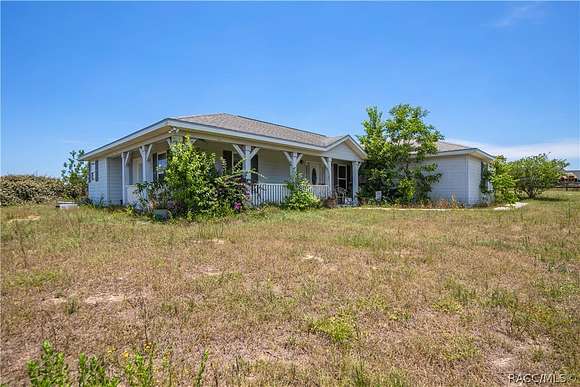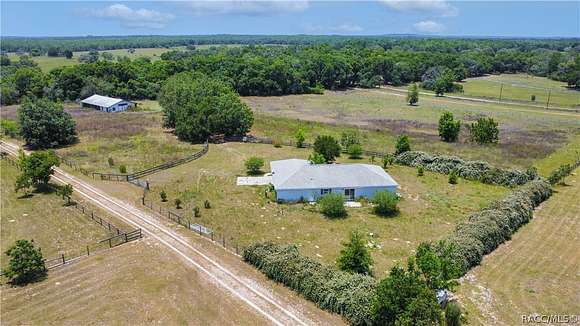Land with Home for Sale in Floral City, Florida
13347 S Old Jones Rd Floral City, FL 34436










































AS IS SALE. SOME CLEAN UP MAY BE REQUIRED. PROPERTY IS DISTRESSED IN NEED OF HANDYMAN, INVESTOR, AND A FAST CLOSE. Come enjoy the views from this 10 acre ranch on the south side of Citrus County. The 2006 3/2/2 RANCH home has almost 1700 SF under a/c, and 2,487 SF total, great room, dining area, kitchen with corian counters, oak cabinets and stainless steel appliances, inside laundry, large master suite with over sized closet and bathroom, country style front porch and vaulted ceilings. The 36' X 70' center isle professional barn boasts 8 stalls, feed room, tack room and large open area. Inquire today deal wont last long. DO NOT WALK ON PROPERTY WITHOUT HAVING A REALTOR PRESENT WITH YOU. POWER IS NOT ON.
Directions
TAKE MAIN ST. WEST OUT OF INVERNESS TO LEFT TURN ON PLEASANT GROVE RD. FOLLOW DOWN TO RIGHT TURN ON STAGE COACH TRL. TO LEFT TURN ON OLD JONES RD. PROPERTY IS ON LEFT LOOK FOR SIGN.
Location
- Street Address
- 13347 S Old Jones Rd
- County
- Citrus County
- Elevation
- 121 feet
Property details
- Zoning
- RURMH
- MLS Number
- RACC 834369
- Date Posted
Property taxes
- 2023
- $5,772
Parcels
- 3221587
Legal description
(LLRS-03-01 ACCEPTED 8/6/03 SURVEY IN OR BK 1628 PG 1370) LOT 2: COM AT THE SW COR OF SE1/4 OF SEC 11-21-19 TH S 89D 27M 55S W AL THE S LN OF SW1/4 680.40 FT TH N 01D 45M 36S E 606.18 FT TO THE POB TH N 89D 37M 53S W 658.67 FT TO A PT ON THE E R/W LN OF S OLD JONES RD AS DESCR IN OR BK 180 PG 65-67 TH N 12D 28M 05S E AL SD E R/W LN 632.55 FT TO A PT BEING 100 FT S'LY OF WHEN MEASURED PERP TO THE N LN OF SE1/4 OF SW1/4 SD SEC 11 TH N 89D 27M 53S E PAR TO SD N LN 645.74 FT TH S 01D 46M 36S W 628.8 7 FT TO A PT BEING S 89D 37M 53S E 104.30 FT FROM THE POB TH N 89D 37M 53S W 104.30 FT TO THE POB RESERVING AN EXCLUSIVE ACCESS EASE ACROSS THE N'LY 20 FT THEREOF & RESERVING AN EXCLUSIVE ACCESS EASE ACROSS THE S'LY 25 FT THEREOF (10.07AC MOL) ---TO
Detailed attributes
Listing
- Type
- Residential
- Subtype
- Single Family Residence
- Franchise
- Century 21 Real Estate
Structure
- Style
- Ranch
- Materials
- Frame, HardiPlank Type
- Roof
- Asphalt, Shingle
- Heating
- Central Furnace
Exterior
- Parking Spots
- 4
- Parking
- Carport, Driveway, Garage, Unassigned
- Features
- Cleared, Unpaved Driveway
Interior
- Rooms
- Bathroom x 2, Bedroom x 3
- Floors
- Carpet, Engineered Wood, Hardwood, Vinyl, Wood
- Appliances
- Dishwasher, Oven, Range, Washer
- Features
- Bathtub, Breakfast Bar, Dual Sinks, First Floor Entry, High Ceilings, Jetted Tub, Main Level Primary, Primary Suite, Separate Shower, Sliding Glass Doors, Solid Surface Counters, Split Bedrooms, Tray Ceilings, Tub Shower, Vaulted Ceilings, Walk in Closets, Wood Cabinets
Nearby schools
| Name | Level | District | Description |
|---|---|---|---|
| Floral City Elementary | Elementary | — | — |
| Inverness Middle | Middle | — | — |
| Citrus High | High | — | — |
Listing history
| Date | Event | Price | Change | Source |
|---|---|---|---|---|
| June 26, 2024 | Under contract | $475,000 | — | RACC |
| May 30, 2024 | New listing | $475,000 | — | RACC |