Residential Land with Home for Sale in Smithville, Missouri
13310 Darlin Dr Smithville, MO 64089
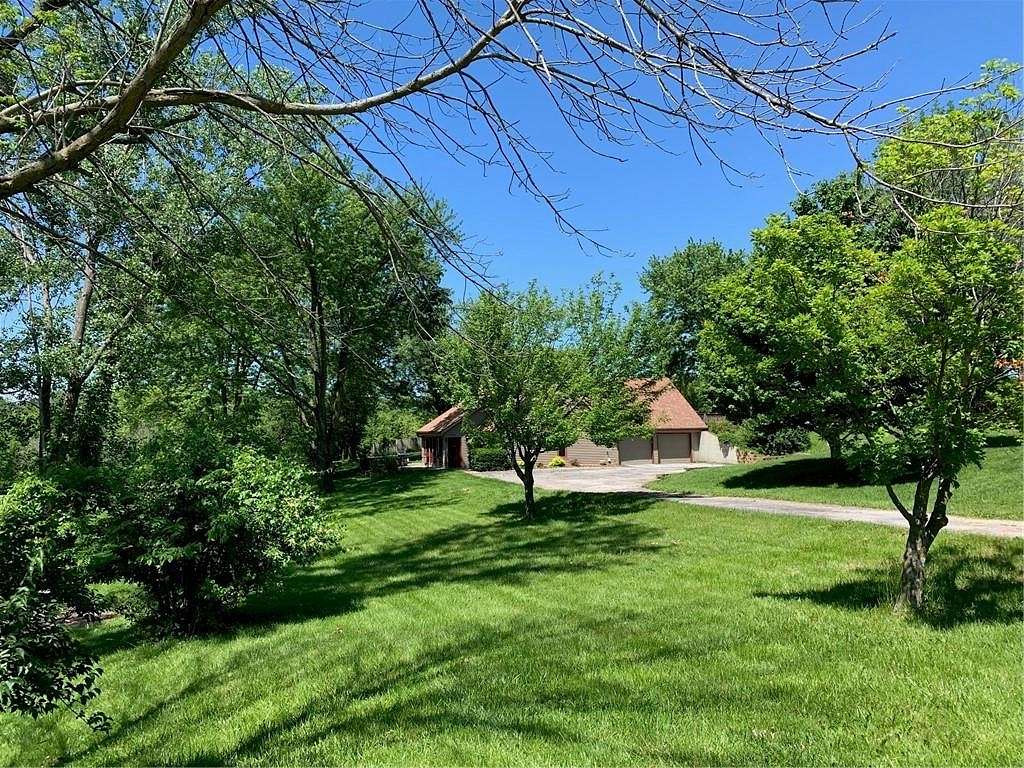
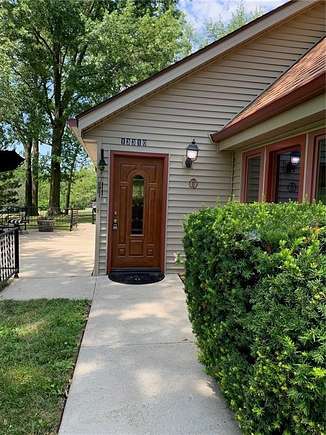
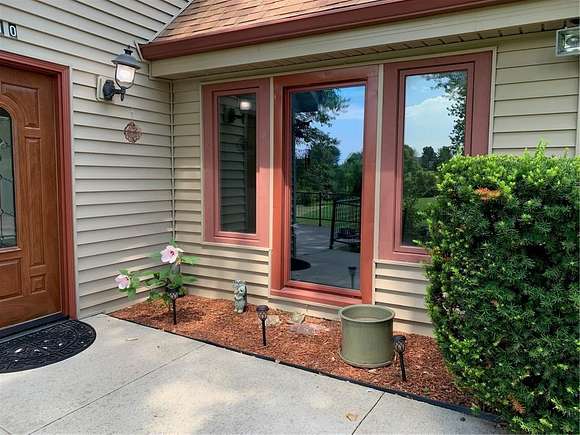
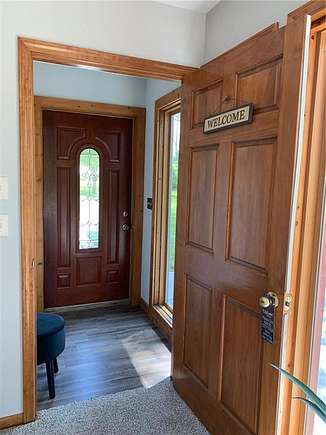




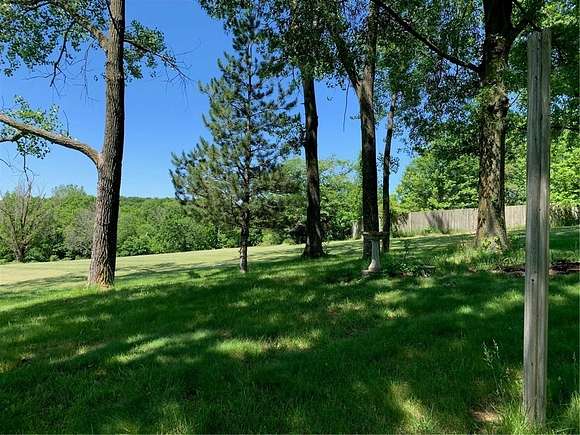





























































This is your lucky DAY! Price reduced ! Check it out! Fantastic Location!!! Now available for United Fiber Internet. Are you wanting near 92 Hwy, Cookingham Road, Liberty, and Kearney corridor? This could be the one for you! Beautiful parklike 3 acres with shade trees that landscape the perfect setting. You will have a wonderful view from every window of your new home. The Price has been recently adjusted plus it's freshly painted, including new carpet on the main floor. Bonus room with seperate entrance, perfect for your private office. Currently set up for bingo night, also equipped with pool table, wet bar and refrigerator. Need a spot for home schooling? What a peaceful relaxing atmosphere. The garage is extra deep with a work bench. This is your retreat, but only 2 miles from 435 for easy access to work or play. Motivated Seller! Tired of noisy neighbors? Spread out and relax! We are looking forward to helping you make this your new home.
Directions
169 N take 435 East to Woodland Rd Exit. Follow to 132nd. Street. Go East for two miles to Darlin Dr. Follow the curve to your new get away. Or 132nd. and Mt Olivet Rd. Go East on 132nd. Street to Darlin Dr.
Location
- Street Address
- 13310 Darlin Dr
- County
- Clay County
- Community
- Clementine Hills
- School District
- Smithville
- Elevation
- 965 feet
Property details
- MLS Number
- HMLS 2491509
- Date Posted
Parcels
- 10-104-00-01-019.00
Legal description
All of lot 19, Clementine Hills, A Subdivision of land in Clay County, Missouri, according to the recorded plat thereof.
Detailed attributes
Listing
- Type
- Residential
- Subtype
- Single Family Residence
- Franchise
- RE/MAX International
Structure
- Materials
- Frame, Lap Siding, Vinyl Siding
- Roof
- Composition
- Heating
- Fireplace, Stove
- Features
- Skylight(s)
Exterior
- Parking Spots
- 2
- Parking
- Built-In, Garage
- Features
- Corner Lot, Firepit, Sat Dish Allowed
Interior
- Room Count
- 13
- Rooms
- Basement, Bathroom x 2, Bedroom x 4, Family Room, Game Room, Great Room, Kitchen, Laundry, Master Bathroom, Master Bedroom
- Floors
- Carpet, Vinyl
- Appliances
- Dishwasher, Garbage Disposer, Refrigerator, Trash Compactor, Washer
- Features
- Ceiling Fan(s), Pantry, Skylight(s), Smoke Detector(s), Stained Cabinets, Vaulted Ceiling, Walk-In Closet(s)
Listing history
| Date | Event | Price | Change | Source |
|---|---|---|---|---|
| Oct 16, 2024 | Under contract | $545,000 | — | HMLS |
| Sept 26, 2024 | Price drop | $545,000 | $40,000 -6.8% | HMLS |
| Aug 5, 2024 | Price drop | $585,000 | $35,000 -5.6% | HMLS |
| June 21, 2024 | New listing | $620,000 | — | HMLS |