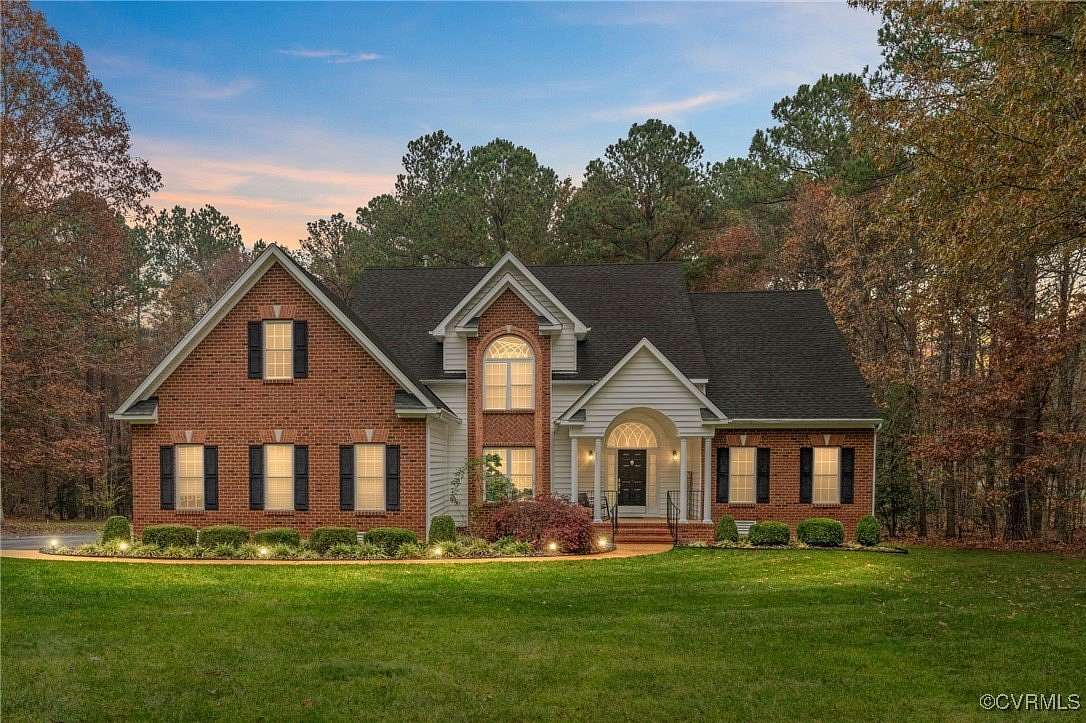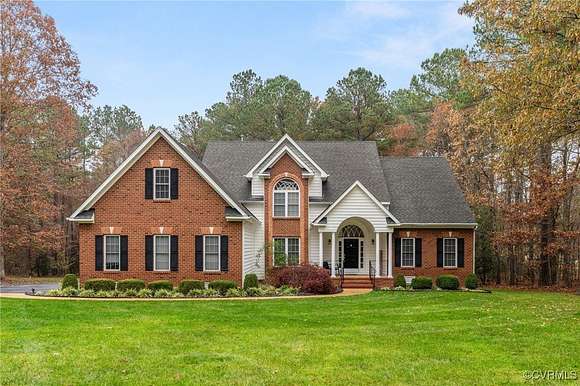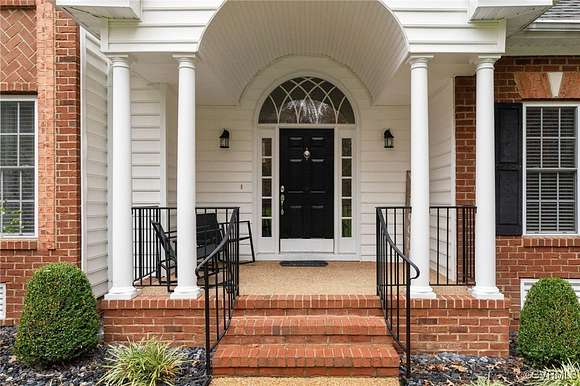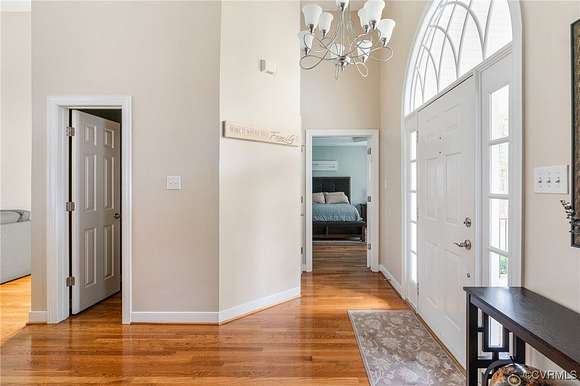Residential Land with Home for Sale in Chesterfield Village, Virginia
13302 Sandy Shore Mews Chesterfield Village, VA 23838



















































Welcome to this Beautiful Custom built Home in Chesdin Landing!! This home offers 2500 sq ft, 4 bedrooms, 2.5 baths, 2 car side entry garage, First Floor Primary Bedroom, and a 3.3 acre lot. The exterior offers a 3 sided brick elevation, double width paved driveway, aggregate walkway, large rear deck, whole yard irrigation system, 30 year dimensional Roof, New Dual Zone HVAC System with gas forced hot air/heat pump, exterior lightening package, and a beautiful 3.3 acre cul de sac lot. The interior shows like a model with beautiful upgrades and custom paint. The inviting 2 story family room offers a gas fireplace, recessed lightening, hardwood floors, ceiling fan, and opens to the beautiful kitchen. The gourmet kitchen has 42' custom cabinets, hardwood flooring, SS appliances, wall oven, gas cooking, custom cabinet fridge, granite counter tops, breakfast island, and nice sized pantry. The formal dining room has hardwood flooring and custom moldings. The first floor primary suite is large with hardwood flooring, recessed lightening, his/hers walk in closets, tray ceiling, and en suite bath with his/hers vanities, jacuzzi tub, and walk in shower. Upstairs you will find bedrooms 2 and 3 with walk in closets, ceiling fans, and wall to wall carpeting. Bedroom four is nice sized with large closet, ceiling fan, and wall to wall carpeting. The guest bath upstairs has tile flooring and tub/shower combo. Other features included fully insulated garage with epoxy flooring and new drive train garage door opener. Chesdin Landing offers a recreational lake, 18 hole championship golf course with restaurant, bar , locker rooms, and fitness center, tennis and basketball courts, and community pool. This is truly a must see!!!
Directions
State Route 6002 to N Ivey Mill Rd, Right onto Lake Chesdin Parkway, Right onto Shandy Shore Mews
Location
- Street Address
- 13302 Sandy Shore Mews
- County
- Chesterfield County
- Community
- Chesdin Landing
- Elevation
- 262 feet
Property details
- Date Posted
Property taxes
- Recent
- $3,738
Parcels
- 733628162100000
Resources
Detailed attributes
Listing
- Type
- Residential
- Subtype
- Single Family Residence
Structure
- Stories
- 2
- Materials
- Brick, Frame
- Roof
- Shingle
- Cooling
- Central A/C, Zoned A/C
- Heating
- Zoned
Exterior
- Parking
- Driveway, Garage, Oversized, Paved or Surfaced
- Features
- Deck, PavedDriveway, Porch, SprinklerIrrigation
Interior
- Rooms
- Bathroom x 3, Bedroom x 4
- Floors
- Carpet, Tile, Wood
- Appliances
- Cooktop, Dishwasher, Microwave, Range, Washer
- Features
- CeilingFans, DoubleVanity, EatInKitchen, SeparateFormalDiningRoom, TrayCeilings
Nearby schools
| Name | Level | District | Description |
|---|---|---|---|
| Matoaca | Elementary | — | — |
| Matoaca | Middle | — | — |
| Matoaca | High | — | — |
Listing history
| Date | Event | Price | Change | Source |
|---|---|---|---|---|
| Nov 28, 2024 | Under contract | $569,990 | — | LONGANDFOSTER |
| Nov 22, 2024 | New listing | $569,990 | — | LONGANDFOSTER |