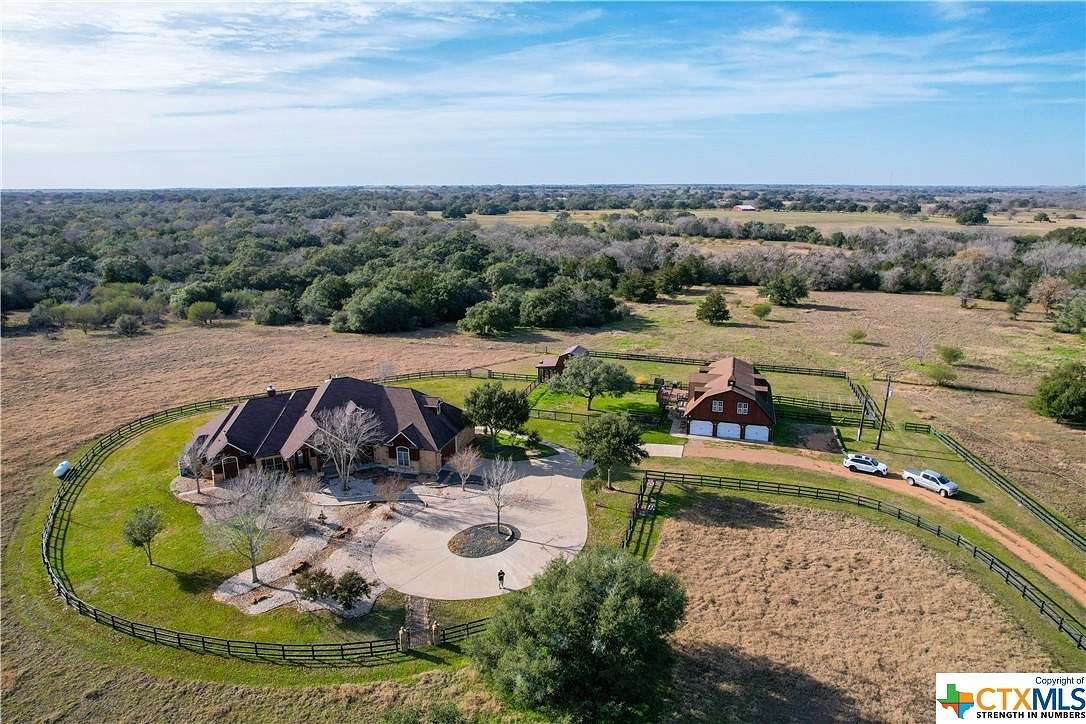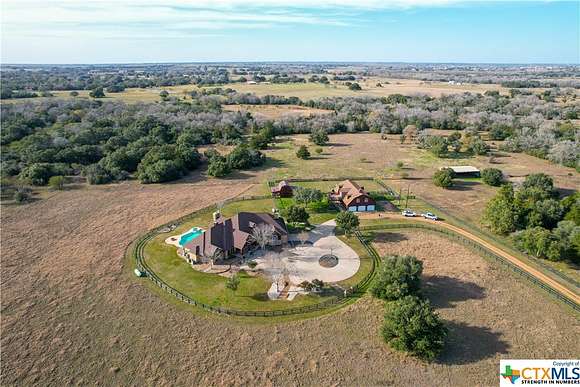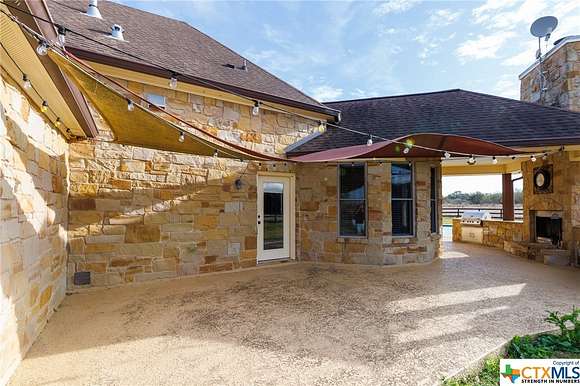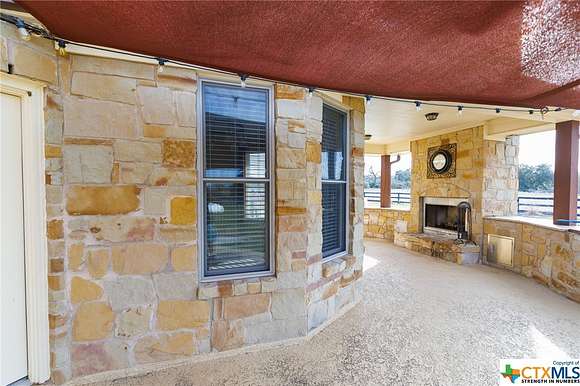Land with Home for Sale in Yoakum, Texas
1328 FM 682 Yoakum, TX 77995
















































If your idea of paradise is green pastures, and deer frolicking among the fields while enjoying entertaining family and friends on the back patio, this is the ULTIMATE place to call home! Tucked off the road, the large home sits in the middle of the property and is surrounded by a plethora of trees, shrubs, and gorgeous views at every angle. The back patio includes an outdoor kitchen with a pizza oven and a wood-burning fireplace! What could be better? A dip in the sparkling in-ground pool under the stars or a steaming latte while watching the cows graze and enjoying the sunrise as it promises a new day! The property includes a stable, a hay barn, a wildlife pond, a windmill and a larger pond with a hanging swing-just add some iced tea and a good book! In addition, the furnished barndominium with cherry oak cabinets, granite countertops, and pine floors provides a beautiful view of the property from the balcony. A perfect retreat for family or friends or a weekend getaway for clients
Directions
From Yoakum Community Hospital, Turn right onto FM 318 E (FM-318) and Continue on Sheehan St (FM-318). Turn right onto E Gonzales St (TX-111). Turn left onto Edgar St (FM-682). Turn left onto Burt St (FM-682). Continue on FM-682. The property is on the right. It has a rock entrance with a black gate
Location
- Street Address
- 1328 FM 682
- County
- DeWitt County
- School District
- Yoakum ISD
- Elevation
- 282 feet
Property details
- MLS Number
- SMABOR 531375
- Date Posted
Parcels
- 44854
Detailed attributes
Listing
- Subtype
- Single Family Residence
- Franchise
- Keller Williams Realty
Structure
- Style
- Craftsman
- Materials
- Shake Siding, Stone, Stone Veneer
- Roof
- Composition, Shingle
- Heating
- Central Furnace
Exterior
- Parking
- Driveway, Garage
- Features
- Covered Patio, Fire Pit, Gas Grill, Outdoor Grill, Outdoor Kitchen, Patio, Porch, Storage
Interior
- Rooms
- Bathroom x 3, Bedroom x 4
- Floors
- Carpet, Tile, Wood
- Appliances
- Cooktop, Dishwasher, Ice Maker, Microwave, Oven, Range, Refrigerator, Washer
- Features
- All Bedrooms Down, Beamed Ceilings, Bookcases, Cathedral Ceilings, Ceiling Fans, Dining Area, Double Vanity, Eat in Kitchen, Entrance Foyer, Fireplace, High Ceilings, Home Office, In Law Floorplan, Living Dining Room, Main Level Primary, Open Floorplan, Primary Downstairs, Recessed Lighting, Separate Formal Dining Room, Separate Shower, Split Bedrooms, Vaulted Ceilings
Listing history
| Date | Event | Price | Change | Source |
|---|---|---|---|---|
| Nov 4, 2024 | Back on market | $1,600,000 | — | SMABOR |
| Oct 27, 2024 | Under contract | $1,600,000 | — | SMABOR |
| July 15, 2024 | Price drop | $1,600,000 | $100,000 -5.9% | SMABOR |
| June 10, 2024 | Price drop | $1,700,000 | $400,000 -19% | SMABOR |
| Jan 23, 2024 | New listing | $2,100,000 | — | SMABOR |