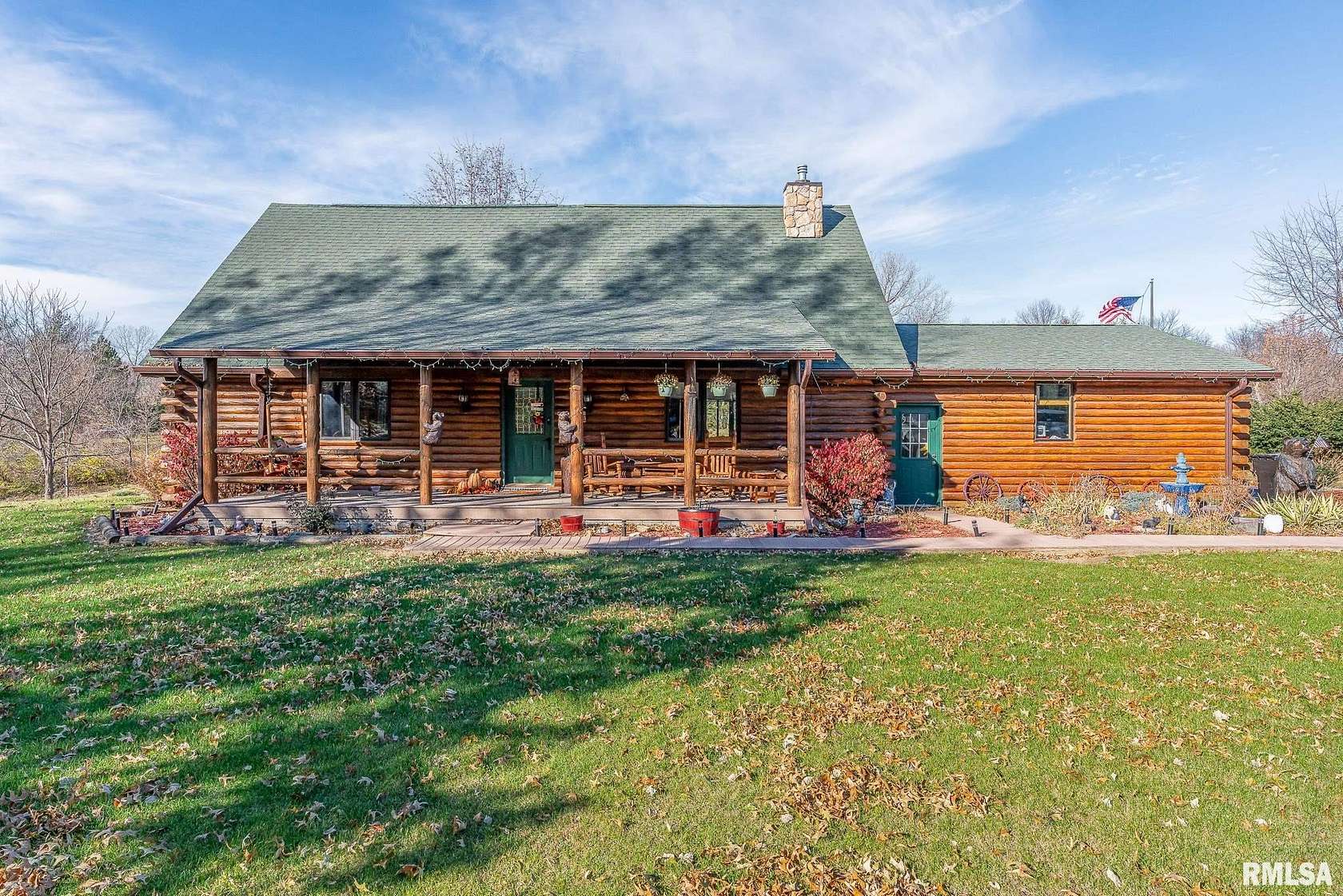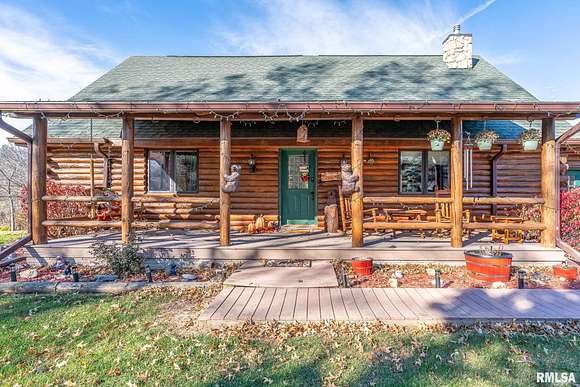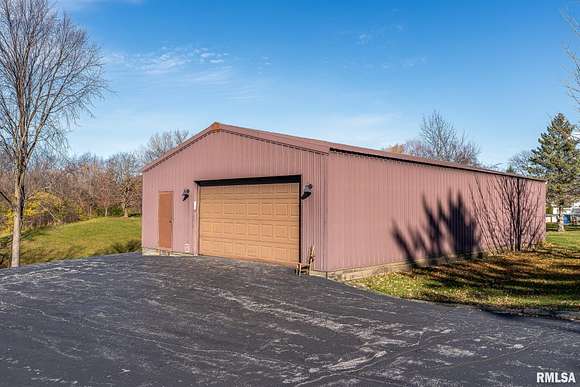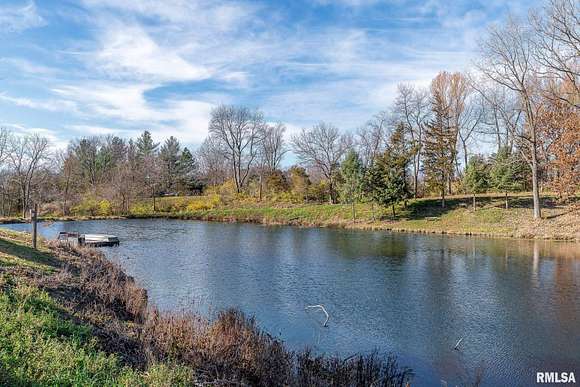Residential Land with Home for Sale in Blue Grass, Iowa
13220 63rd Ave Blue Grass, IA 52726



































Have you ever dreamed of owning your own log home on the water? Your dream just came true. This gorgeous 3bed (1 non-conforming) 3 bath pine log home sits on over 4 acres with a private pond. Circle drive resealed. Cozy porch that fits a swing and chairs starts your entry. The beautiful open floor plan boasts vaulted ceilings with exposed beams. On the upper level, you find a loft bedroom w/private bath, walk-in closet and deck that is perfect for a morning coffee and watching mother nature's beauty playing in the pond with water feature. The main floor shows off the views of the pond. Cozy up to the stand alone fireplace, kitchen features granite counters, two pantries and informal dining area. Also on the main floor is a large bedroom and full bath. For more entertaining, the 4 season room is surrounded by windows leading to a fenced yard with another deck. Whether it's raining or sunny, the views are spectacular. Basement is finished with a bar. Brand new additional non-conforming BR in basement, and rough in for a bath also in the basement. An oversized garage hosts your vehicles and if that isn't enough there is a 1600+ sq ft pole barn waiting to be filled with your toys. An added bonus is the office that has heat and air unit. Paddle boat, canoe and water sprayer stay. The pond is 12 ft at its center and freshly stocked in April. The boat dock and geese breeding dock stay. There is also a fence across the pond. Property boundaries are flagged.
Directions
135th St to 63rd Ave
Location
- Street Address
- 13220 63rd Ave
- County
- Scott County
- Community
- Revelle
- Elevation
- 774 feet
Property details
- MLS Number
- PAAR QC4255662
- Date Posted
Property taxes
- 2023
- $4,800
Expenses
- Home Owner Assessments Fee
- $600
Parcels
- 7206513312
Legal description
Revelle's 6th Subd Lot 31
Detailed attributes
Listing
- Type
- Residential
- Subtype
- Single Family Residence
- Franchise
- Realty ONE Group
Lot
- Features
- Dock
Structure
- Stories
- 1
- Materials
- Log
- Roof
- Shingle
- Heating
- Central Furnace, Fireplace, Forced Air
Exterior
- Parking
- Garage, Oversized
- Fencing
- Fenced
- Features
- Barn(s), Deck, Fenced Yard, Level, Pole Barn
Interior
- Rooms
- Basement, Bathroom x 3, Bedroom x 3, Dining Room, Kitchen, Laundry, Living Room
- Appliances
- Dishwasher, Range, Refrigerator, Washer
- Features
- Vaulted Ceiling(s)
Nearby schools
| Name | Level | District | Description |
|---|---|---|---|
| Davenport | High | — | — |
Listing history
| Date | Event | Price | Change | Source |
|---|---|---|---|---|
| Jan 13, 2025 | Under contract | $510,000 | — | PAAR |
| Oct 10, 2024 | Price drop | $510,000 | $25,000 -4.7% | PAAR |
| Aug 21, 2024 | New listing | $535,000 | — | PAAR |