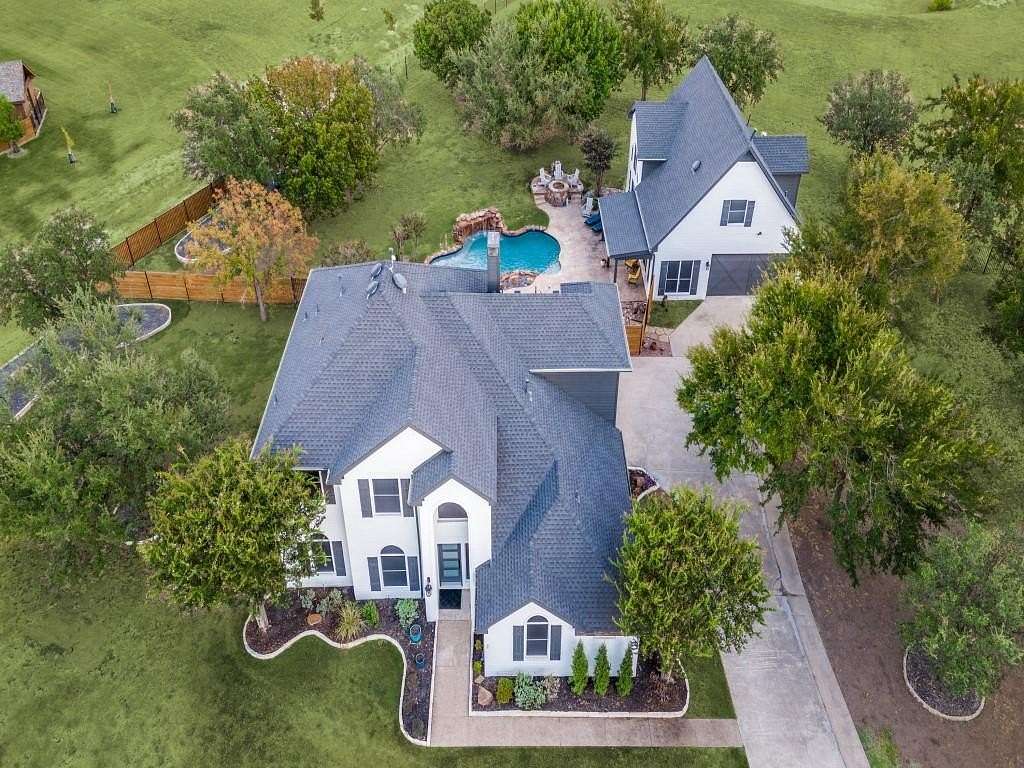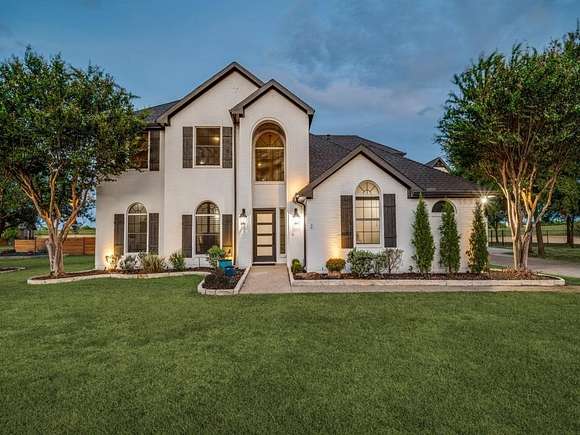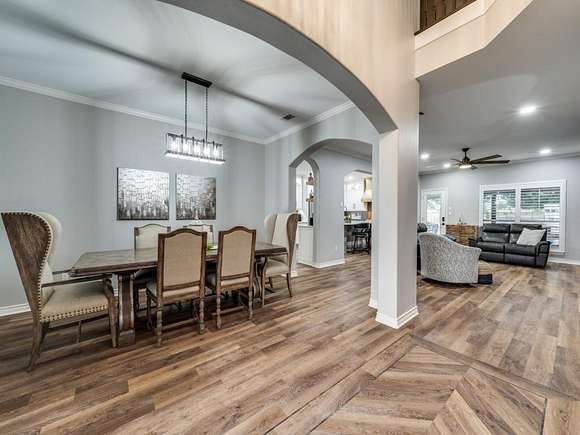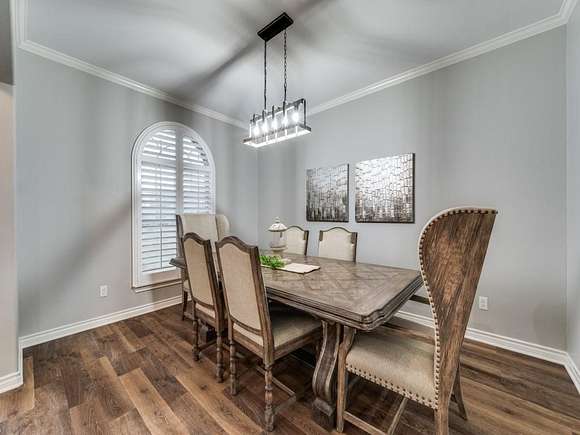Residential Land with Home for Sale in Celina, Texas
1321 Lakeview Dr Celina, TX 75009








































This beautifully renovated 6 bdrm 5 & a half bath home with a 4 car garage is situated on a fully fenced 2 acre lot and is a very rare find with detached living quarters. What an ideal scenario for those with extended family, a home office need or separate space to entertain. Enjoy tranquil country views in the backyard paradise complete with an outdoor living w fireplace, cooking area, waterfall pool, fire pit, and an abundance of room for play. Conveniently tucked in off Preston Rd in the sought after community of Morgan Lake Estates. This location is coveted because of it's proximity to all the schools and the famous Celina Square filled with boutiques and restaurants. With over $230,000 spent on updates, the most discerning buyer will appreciate the fully remodeled kitchen, all bathrooms, flooring, lighting & plumbing fixtures, HVAC units, interior & exterior paint plus much more. Full list of improvements available. Note that the sq footage in tax is split between main & guest hs.
Directions
Take Preston Rd (289) north to Celina. Right on Settler's Ridge. This road will turn into Lakeview Dr. House is on your right.
Location
- Street Address
- 1321 Lakeview Dr
- County
- Collin County
- Community
- Morgan Lake Estates PH One
- Elevation
- 778 feet
Property details
- MLS Number
- NTREIS 20712121
- Date Posted
Expenses
- Home Owner Assessments Fee
- $250 annually
Parcels
- R320600E00201
Legal description
MORGAN LAKE ESTATES PHASE ONE (CCL), BLK E, L
Resources
Detailed attributes
Listing
- Type
- Residential
- Subtype
- Single Family Residence
Structure
- Style
- New Traditional
- Stories
- 2
- Materials
- Brick, Stone
- Roof
- Composition
- Cooling
- Ceiling Fan(s), Zoned A/C
- Heating
- Central Furnace, Fireplace, Zoned
Exterior
- Parking
- Covered, Driveway, Garage, Tandem
- Fencing
- Fenced
- Features
- Barbecue, Covered Patio/Porch, Fence, Fire Pit, Lighting, Outdoor Grill, Outdoor Living Center, Patio, Porch, Rain Gutters
Interior
- Rooms
- Bathroom x 5, Bedroom x 5
- Floors
- Carpet, Ceramic Tile, Tile, Vinyl
- Appliances
- Convection Oven, Cooktop, Dishwasher, Garbage Disposer, Gas Cooktop, Microwave, Washer
- Features
- Built-In Features, Built-In Wine Cooler, Cable TV Available, Chandelier, Decorative Lighting, Double Vanity, Dry Bar, Eat-In Kitchen, Kitchen Island, Pantry, Vaulted Ceiling(s), Walk-In Closet(s)
Nearby schools
| Name | Level | District | Description |
|---|---|---|---|
| Marcy Lykins | Elementary | — | — |
Listing history
| Date | Event | Price | Change | Source |
|---|---|---|---|---|
| Nov 13, 2024 | Price drop | $1,150,000 | $125,000 -9.8% | NTREIS |
| Oct 29, 2024 | Price drop | $1,275,000 | $25,000 -1.9% | NTREIS |
| Sept 5, 2024 | New listing | $1,300,000 | — | NTREIS |