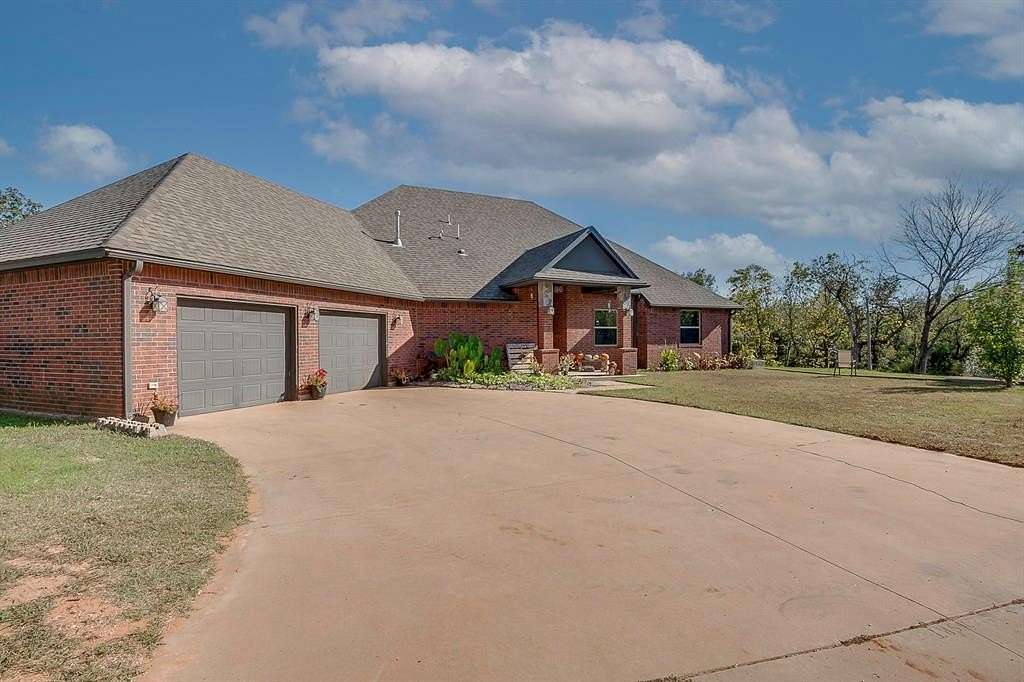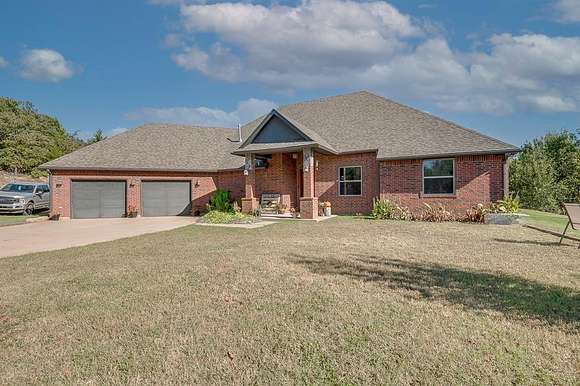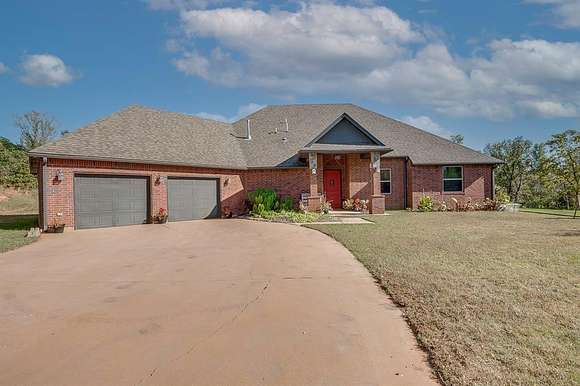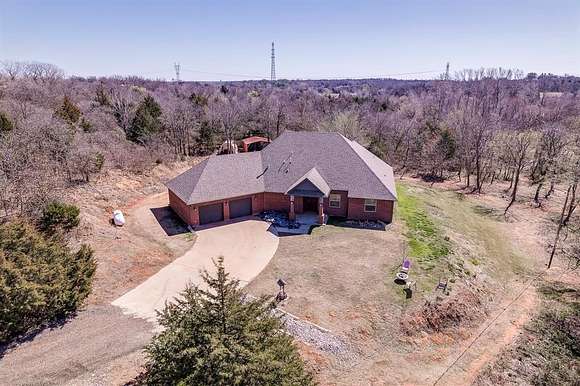Residential Land with Home for Sale in Oklahoma City, Oklahoma
13200 Hawk Dr Oklahoma City, OK 73150



















































Discover this remarkable 4-bedroom home nestled on 5 acres of private land, complete with a serene stocked pond and surrounded by lush trees teeming with wildlife. Pass through the private front gate along the concrete drive, leading to your entrance via the inviting covered front porch. Step inside to find an airy living space boasting high ceilings and seamless flow into the kitchen, equipped with a spacious breakfast nook, a substantial pantry, and a convection oven. The oversized laundry room offers ample space. Retreat to the large primary bedroom, with an amazing spacious en-suite with a massive walk-in rock shower with double shower heads, a large walk-in closet, a luxurious jetted tub, and double vanities in the bathroom. Secondary bedrooms are spacious with nooks for dressers they also share a Jack and Jill bathroom, providing plenty of room for comfort. Indulge in moments of relaxation on the covered back patio, overlooking the separate outbuilding with its own bathroom and expansive walk-in shower. Take a refreshing dip in the above-ground pool during the summer months, or retreat to the lean-to nestled behind the home. There is a pool room off the back patio with a full bath and 1.4' x 15' or 217 ft of flex space and bath The home also has spray foam insulation to keep those energy bills down year round. The property boasts blackberry trees, plum trees, and morel mushrooms, with a second entrance for added accessibility. Enjoy the tranquil ambiance of this secluded retreat, where deer, turkey, and other wildlife frequently roam. Don't miss out on the opportunity to make this peaceful haven your own - schedule your showing today!
Directions
Coming from I-40 E, exit 162 onto Anderson RD, turn rt on Anderson RD. Next turn left on to SE 59th St, then turn rt onto Hiwassee RD, next turn left on to Hawk DR and property half mile on right.
Location
- Street Address
- 13200 Hawk Dr
- County
- Oklahoma County
- School District
- Midwest City/Del City
- Elevation
- 1,158 feet
Property details
- MLS Number
- OCMAR 1137029
- Date Posted
Property taxes
- Recent
- $5,330
Parcels
- 13200NONEHawk73150
Detailed attributes
Listing
- Type
- Residential
- Subtype
- Single Family Residence
- Franchise
- Keller Williams Realty
Structure
- Style
- New Traditional
- Materials
- Brick, Frame
- Roof
- Composition
- Heating
- Central Furnace
Exterior
- Fencing
- Fenced
- Features
- Covered Porch, Fencing, Open Patio, Outbuilding, Outbuildings, Patio, Patio-Covered, Pond, Pool, Porch
Interior
- Room Count
- 5
- Rooms
- Bathroom x 4, Bedroom x 4, Kitchen
- Floors
- Laminate, Tile
- Appliances
- Dishwasher, Microwave, Range, Washer
- Features
- Ceiling Fans(s), Laundry Room, Whirlpool
Nearby schools
| Name | Level | District | Description |
|---|---|---|---|
| Barnes ES | Elementary | Midwest City/Del City | — |
| Carl Albert MS | Middle | Midwest City/Del City | — |
| Carl Albert HS | High | Midwest City/Del City | — |
Listing history
| Date | Event | Price | Change | Source |
|---|---|---|---|---|
| Jan 3, 2025 | Price drop | $429,900 | $20,000 -4.4% | OCMAR |
| Oct 31, 2024 | Price drop | $449,900 | $50,075 -10% | OCMAR |
| Oct 6, 2024 | New listing | $499,975 | — | OCMAR |