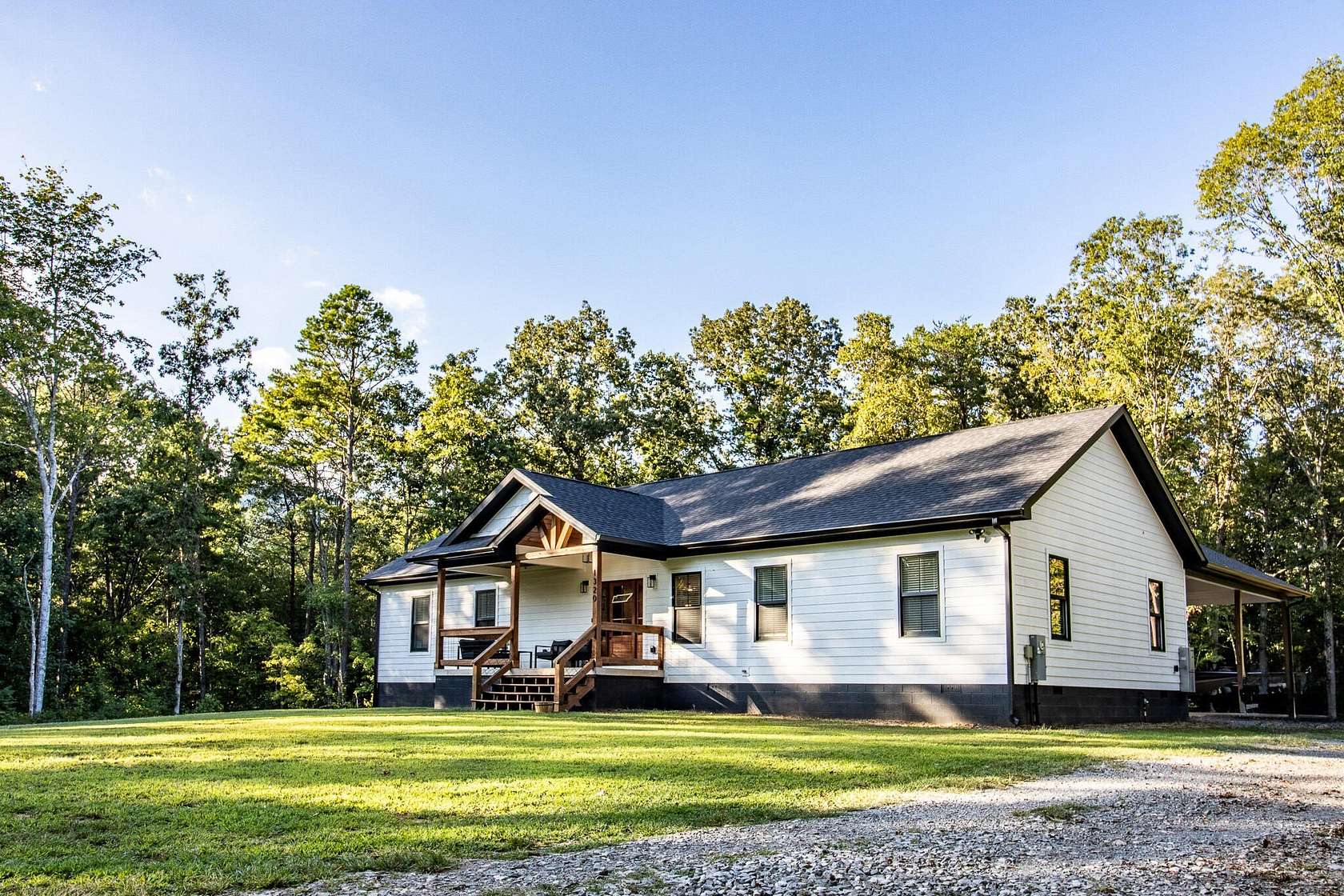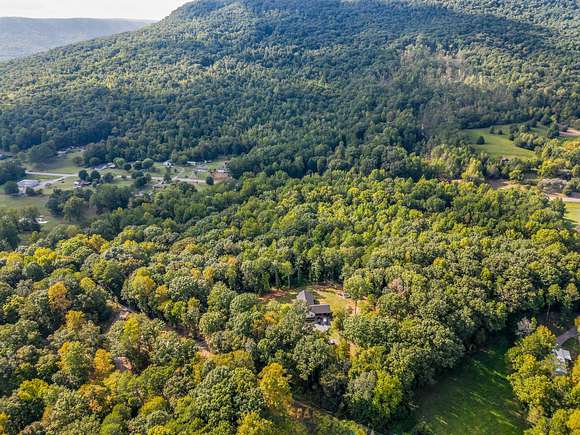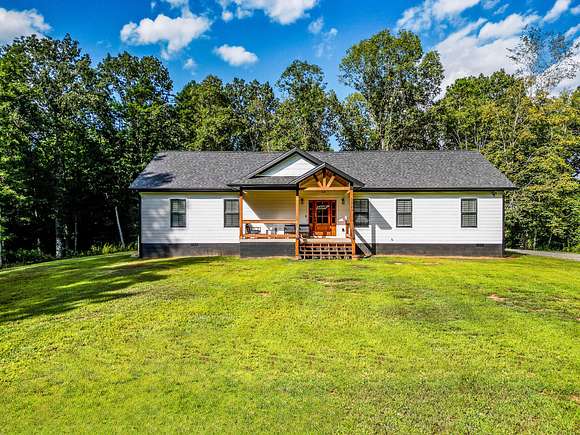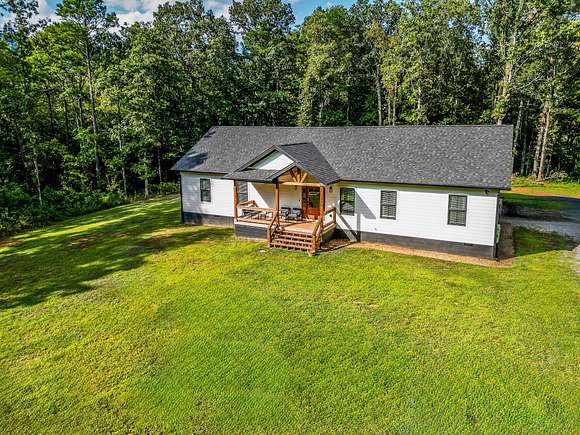Recreational Land with Home for Sale in Whitwell, Tennessee
1320 Jones Crossing Rd Whitwell, TN 37397



















































Welcome to 1320 Jones Crossing Road. This sprawling 23.31 acre property has all you could ever ask for. With mature hardwoods, clearings, and all the privacy you would need just minutes from the cities of Jasper and Whitwell and only 33 minutes from Downtown Chattanooga, this property is a must see!
As you enter the property, you are greeted by a long gated gravel drive that leads to your gorgeous 2022 build home. When you enter the home you will find an expansive open concept living, dining, and kitchen area. With light wood cabinets, a gorgeous Rock (gas) fireplace, and a wood lined ceiling, this space is truly breathtaking.
Down the hallway you will find three bedrooms, a washroom/mudroom, and a half bath found within the mudroom. Coming back to the main living area you will cross through and find your large primary suite.
In the primary suite, you will find a shiplap lined electric fireplace. You will also find your en suite bathroom with walk in his and hers closets. In this en suite you will also find a jetted tub bordered by ship-lap and a massive tile walk in shower with double shower heads.
Exiting the back of the home through the kitchen or mudroom, you will find a spacious 25x30 carport, 15x15 patio, and detached 12x16 out building. All surrounded by 23 acres of property that will provide great hunting, amazing recreation, and tons of privacy for the whole family.
Move quickly to schedule your showing today and make this rural getaway your forever home!
Directions
From I-24 Take exit 155 (Jasper) and Merge onto Highway 28 by taking a right. Drive 6 miles on Highway 28 and take a left and drive 1.5 miles on Jones Crossing Road. The driveway will be the last driveway on the right.
Location
- Street Address
- 1320 Jones Crossing Rd
- County
- Marion County
- Elevation
- 705 feet
Property details
- MLS Number
- CAR 1398814
- Date Posted
Property taxes
- Recent
- $1,537
Parcels
- 082 042.03
Detailed attributes
Listing
- Type
- Residential
- Subtype
- Single Family Residence
- Franchise
- Keller Williams Realty
Structure
- Style
- Contemporary
- Roof
- Shingle
- Heating
- Central Furnace, Fireplace
Exterior
- Parking
- Garage
- Features
- Covered, Covered Porch, Deck, Gentle Sloping, Level, Patio, Porch, Wooded
Interior
- Room Count
- 8
- Rooms
- Bathroom x 3, Bedroom x 4
- Floors
- Hardwood, Tile
- Appliances
- Convection Oven, Dishwasher, Dryer, Gas Range, Range, Refrigerator, Washer
- Features
- Cathedral Ceiling(s), Double Shower, Eat-In Kitchen, En Suite, Granite Counters, High Ceilings, High Speed Internet, Open Floorplan, Pantry, Plumbed, Primary Downstairs, Walk-In Closet(s), Whirlpool Tub
Nearby schools
| Name | Level | District | Description |
|---|---|---|---|
| Whitwell Elementary | Elementary | — | — |
| Whitwell Middle | Middle | — | — |
| Whitwell High School | High | — | — |
Listing history
| Date | Event | Price | Change | Source |
|---|---|---|---|---|
| Jan 28, 2025 | Price drop | $635,000 | $15,000 -2.3% | CAR |
| Dec 31, 2024 | Relisted | $650,000 | — | CAR |
| Dec 28, 2024 | Listing removed | $650,000 | — | Listing agent |
| Oct 14, 2024 | Price drop | $650,000 | $25,000 -3.7% | CAR |
| Sept 7, 2024 | New listing | $675,000 | — | CAR |