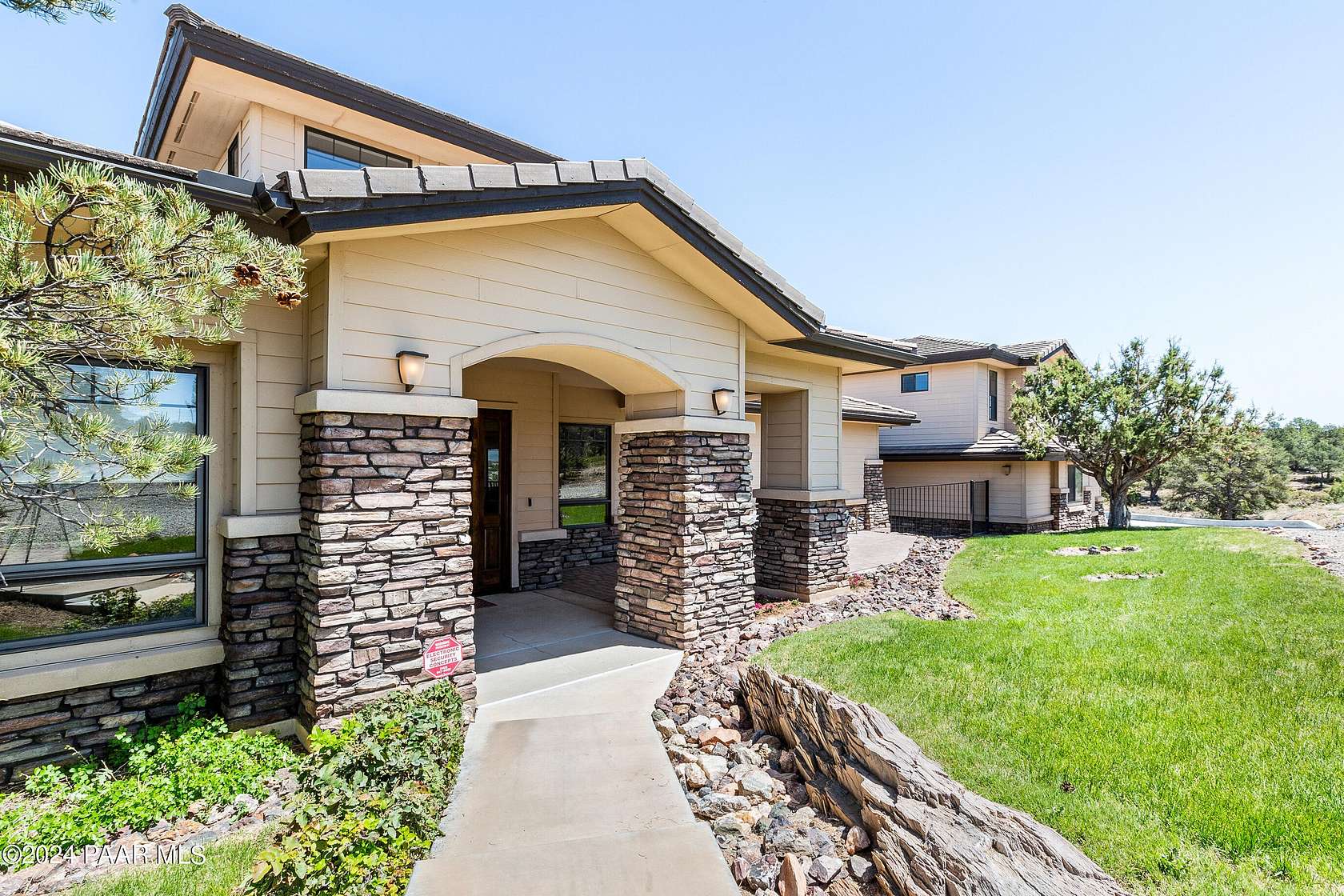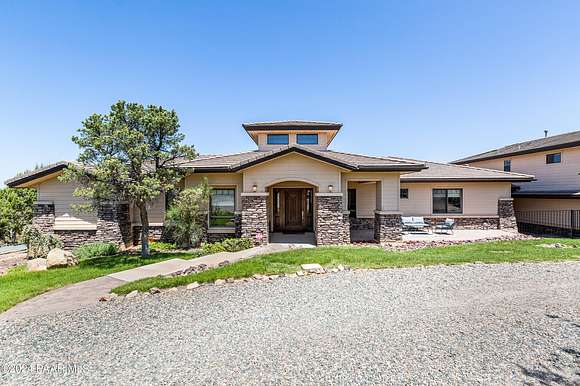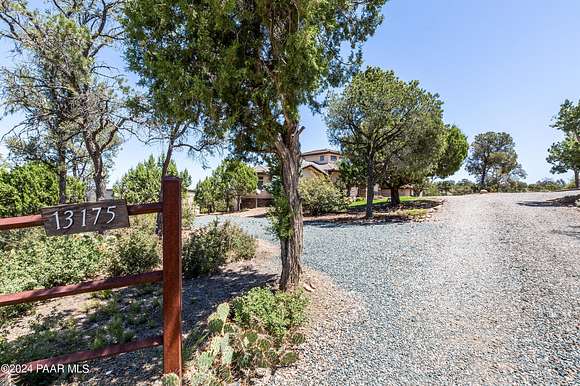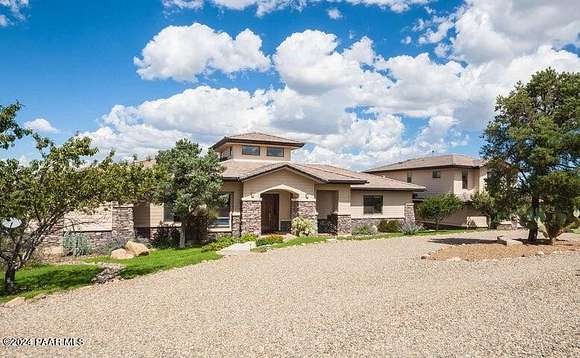Residential Land with Home for Sale in Prescott, Arizona
13175 N Bull Run Rd Prescott, AZ 86305














































































Experience the tranquility of 5 private, fully fenced acres in Williamson Valley without an HOA. This exceptional estate has too many custom features to list. You will find breathtaking views from every room to captivate your senses. This modern Frank Lloyd Wright Plainsman architectural style home has a fully fireproof exterior. From the chef's kitchen, the inspiring light filled art studio, spacious guest casita with handicap access for multigenerational living; to the wine cellar, this is truly one of a kind. Discover a home where every element has been thoughtfully crafted to offer a life of comfort, elegance, and enjoyment. Make an appointment to tour this home today.
Directions
North on Williamson Valley Road, East (right) on Road 2 South, Then, first left, onto North Bull Run Road. Stunning home is on the corner of North Bull Run Road and Road 2 South. See the Sign on your right.
Location
- Street Address
- 13175 N Bull Run Rd
- County
- Yavapai County
- Elevation
- 5,151 feet
Property details
- Zoning
- RCU-2A
- Builder
- Tull
- MLS Number
- PAAR 1063835
- Date Posted
Property taxes
- 2023
- $4,628
Parcels
- 306-35-208F
Legal description
AN IRREG PCL SW4SW4 NW COR APPROX 323'S FROM NW COR SW4SW4 SEC 26 -16-3W CONT 5.00AC 3930/337
Detailed attributes
Listing
- Type
- Residential
- Subtype
- Single Family Residence
Lot
- Views
- Mountain, Panorama, Valley
Structure
- Style
- Contemporary
- Materials
- Frame, Stucco
- Roof
- Concrete, Tile
- Cooling
- Ceiling Fan(s), Zoned A/C
- Heating
- Forced Air, Zoned
- Features
- Skylight(s)
Exterior
- Parking Spots
- 4
- Parking
- RV
- Fencing
- Fenced, Perimeter
- Features
- Backyard Fence, Carriage/Guest House, Covered Deck, Deck, Deck-Engr, Driveway Circular, Driveway Concrete, Driveway Gravel, Guest House, Landscaping-Front, Landscaping-Rear, Native Species, Patio, Patio-Covered, Perimeter Fence, Porch, Porch-Covered, Satellite Dish, Screens/Sun Screens, Sprinkler/Drip, Storm Gutters, Workshop
Interior
- Rooms
- Bathroom x 4, Bedroom x 4, Laundry, Office, Workshop
- Floors
- Carpet
- Appliances
- Convection Oven, Cooktop, Dishwasher, Dryer, Garbage Disposer, Microwave, Refrigerator, Softener Water, Washer
- Features
- Ceiling Fan(s), Central Vac-Plumbed, Counters-Solid SRFC, Data Wiring, Fireplace, Formal Dining, Garage Door Opener(s), Garden Tub, Granite Counters, Kit/Din Combo, Kitchen Island, Master On Main, Raised Ceilings 9+ft, Rev Osmosis System, Skylight(s), Smoke Detector(s), Utility Sink, Walk-In Closet(s), Wash/Dry Connection, Water Pur. System, Wood Burning Fireplace
Property utilities
| Category | Type | Status | Description |
|---|---|---|---|
| Water | Public | On-site | — |
Listing history
| Date | Event | Price | Change | Source |
|---|---|---|---|---|
| May 5, 2024 | New listing | $1,499,000 | — | PAAR |