Residential Land with Home for Sale in Angwin, California
1315 Crestmont Dr Angwin, CA 94508
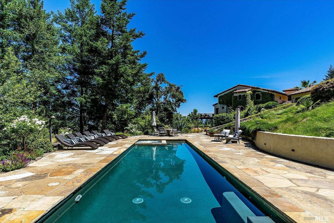
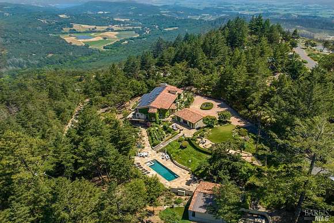
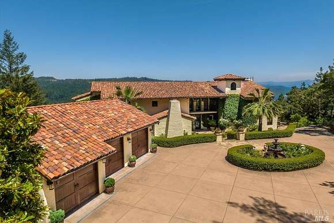
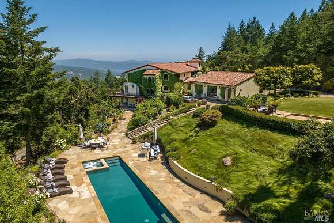
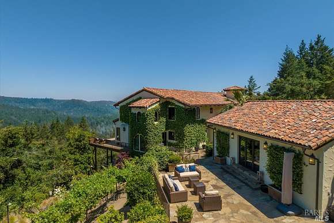
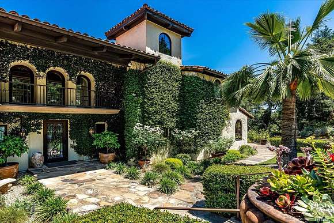
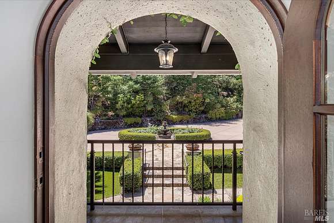
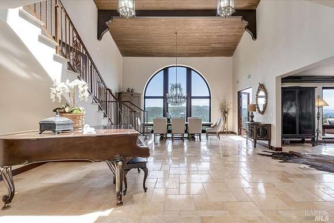
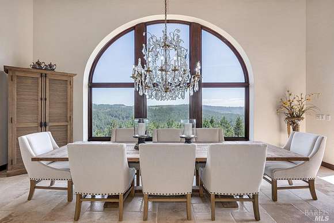
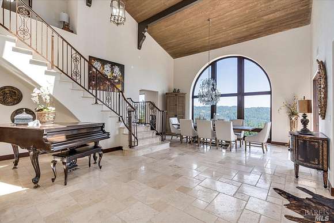
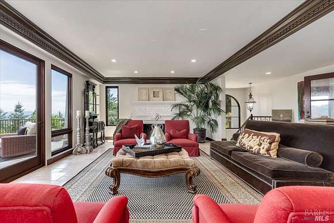
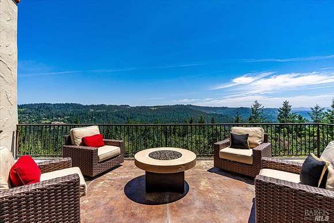
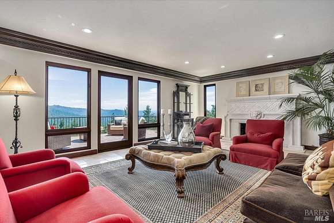
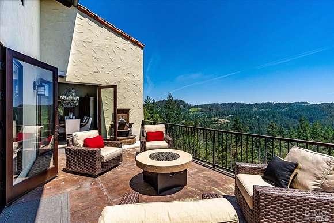
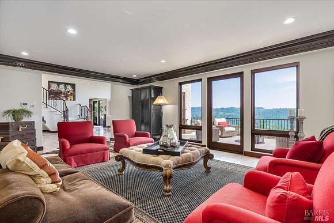
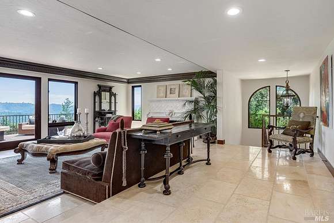
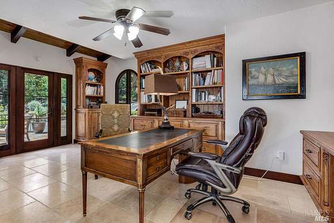
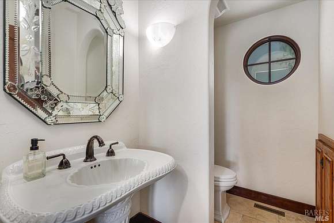
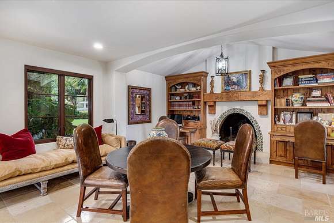
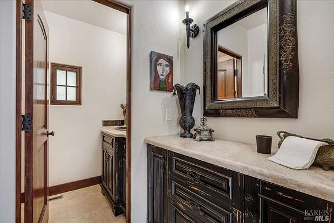
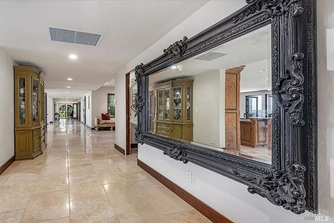
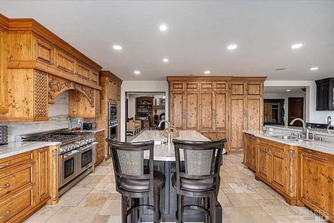
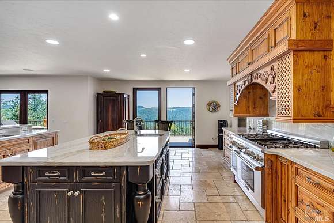
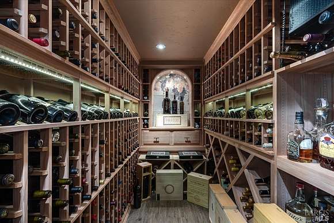
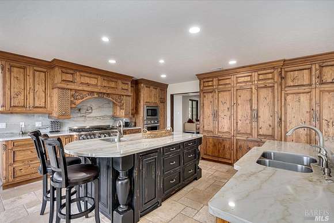
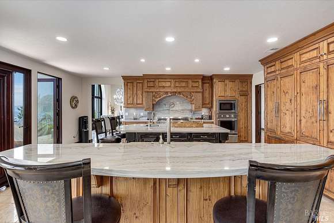
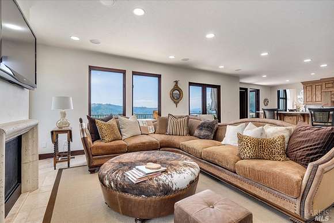
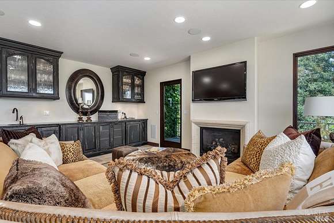
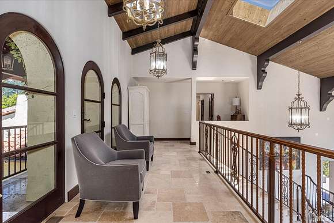
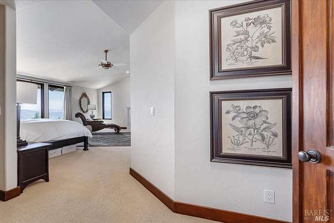
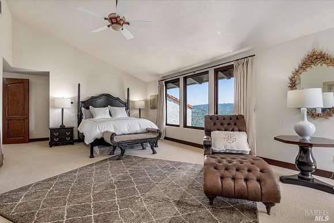
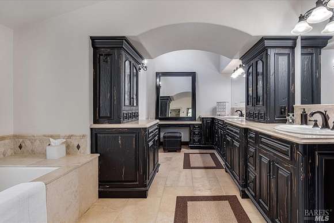
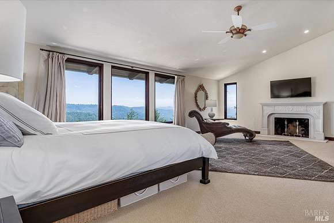
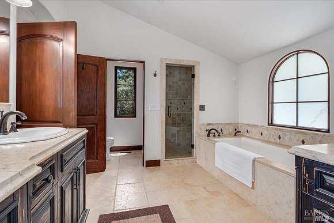
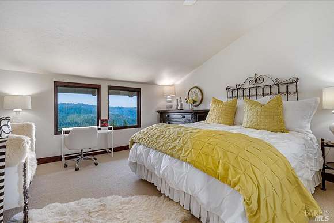
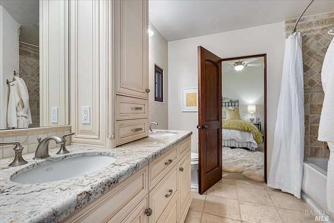
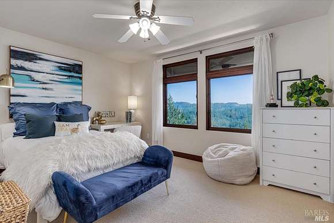
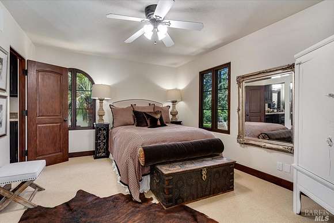
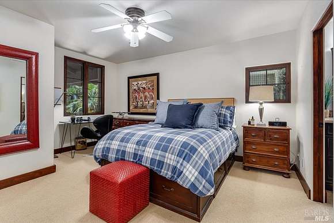
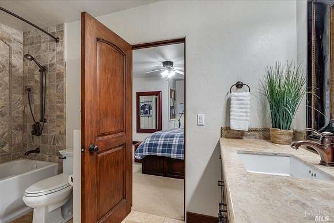
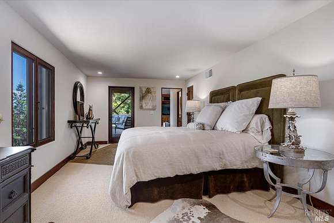
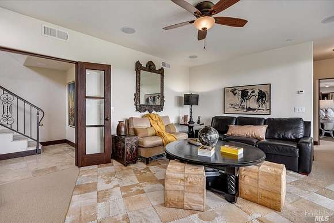
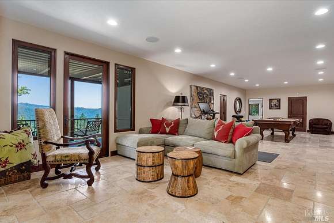
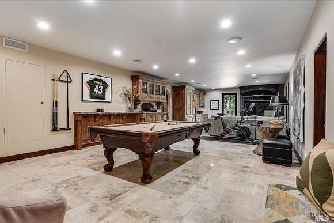
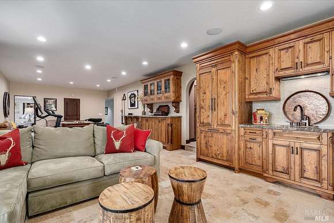
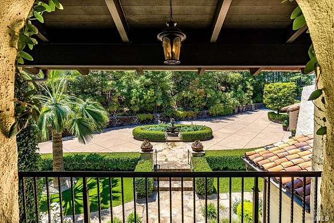
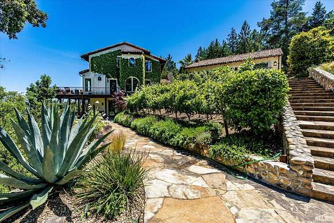
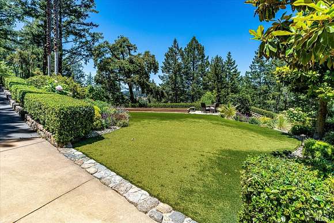
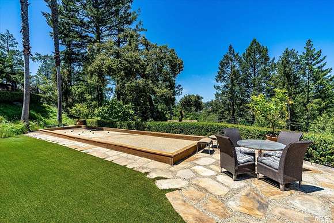
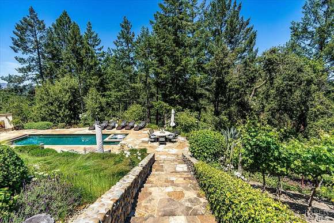
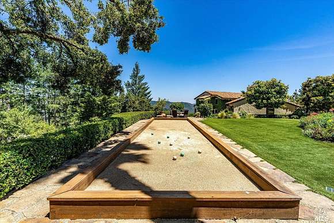
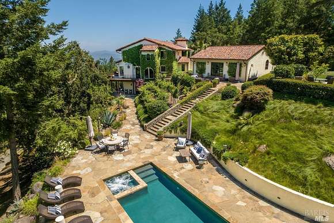
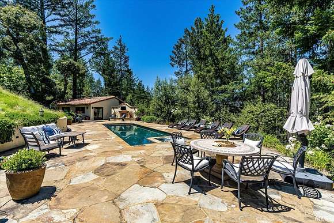
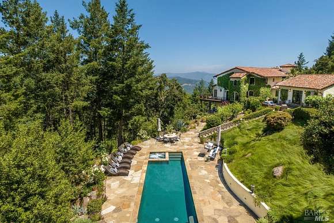
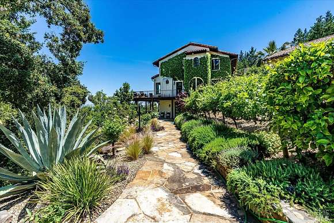
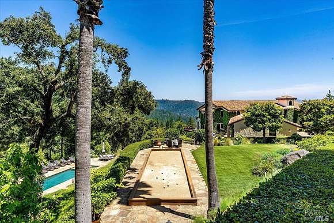
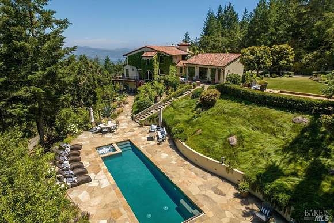
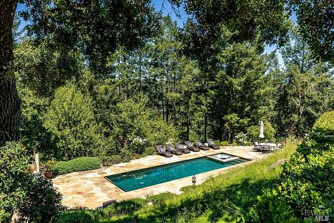
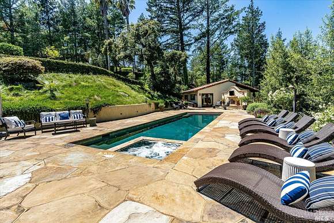
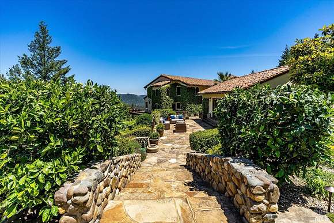
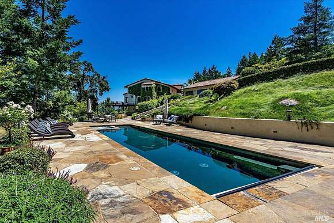
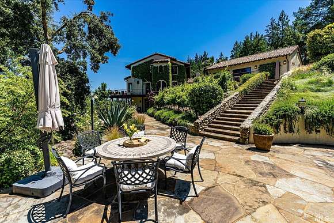
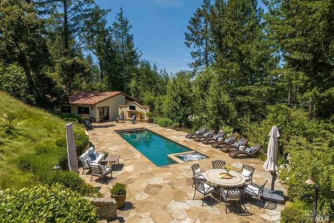
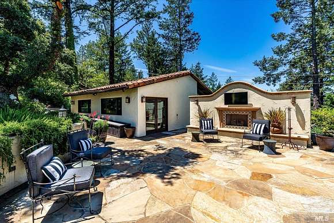
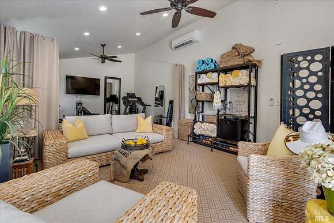
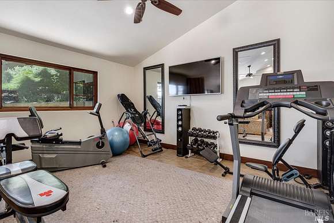
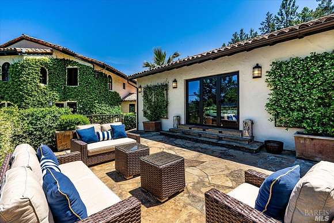
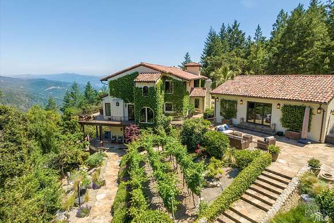
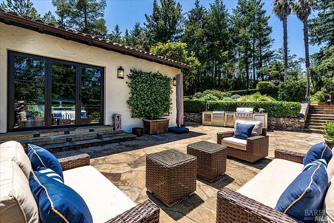
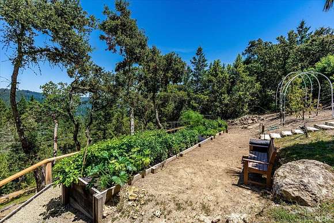
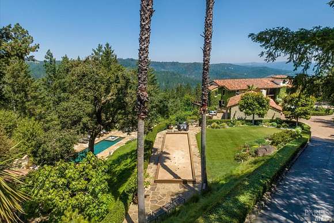
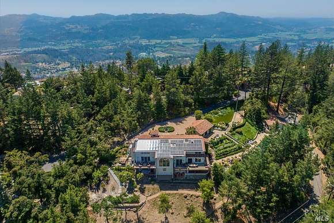
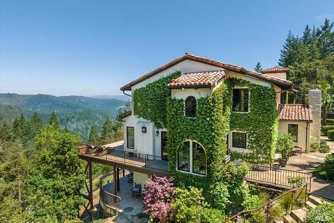
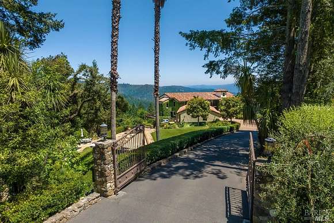
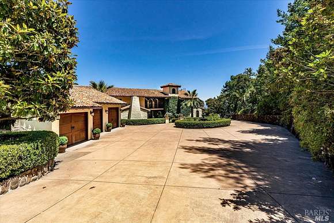

Experience luxurious Napa Valley living in this completely renovated California mission-style estate that seamlessly blends modern sophistication with classic architecture. Set on an expansive 2.5+ acres above St. Helena, this magnificent property offers panoramic views of Lake Hennessey and the mountain vineyards. Spanning approx. 5,700+ sq. ft., the estate boasts 5 bedrooms & 6 bathrooms (4 & 2), providing ample space for a family compound or a grand venue for elegant gatherings. The stunning double-height entry foyer sets the tone, revealing radiant heated floors, five fireplaces, and thoughtfully designed spaces for relaxation and entertainment, including a grand living room, cozy family room, library, office, media room, and game room. The estate's gourmet kitchen is a chef's dream, featuring top-of-the-line appliances, abundant counter space, and a seamless design that facilitates effortless hosting. Additional highlights include multiple flatscreen TVs throughout and a climate-controlled wine cellar. The resort-inspired grounds are equally impressive with various outdoor entertaining areas, a sparkling pool and spa, a cabana housing a gym, a bocce court, and a three-car pavilion that transitions into a patio - complete with an outdoor grill and fireplace terrace.
Directions
Deer Park Road to Crestmont Dr.
Location
- Street Address
- 1315 Crestmont Dr
- County
- Napa County
- Community
- Angwin
- Elevation
- 1,562 feet
Property details
- MLS Number
- BAREIS 323041883
- Date Posted
Parcels
- 025-370-052-000
Detailed attributes
Listing
- Type
- Residential
- Subtype
- Single Family Residence
Lot
- Views
- Forest, Hills, Mountain, Panorama, Water
Structure
- Style
- Contemporary
- Stories
- 3
- Materials
- Stucco
- Roof
- Tile
- Heating
- Central Furnace, Radiant, Radiant Floor, Solar Active and Passive
Exterior
- Parking Spots
- 8
- Parking
- Garage, Guest
- Fencing
- Gate
- Features
- Balcony, Entry Gate, Fireplace, Uncovered Courtyard
Interior
- Rooms
- Bathroom x 5, Bedroom x 5, Family Room, Game Room, Kitchen, Living Room, Media Room, Office
- Appliances
- Built-In Refrigerator, Dishwasher, Double Oven, Garbage Disposer, Gas Range, Ice Maker, Microwave, Range, Refrigerator, Washer
Property utilities
| Category | Type | Status | Description |
|---|---|---|---|
| Power | Solar | Connected | — |
Listing history
| Date | Event | Price | Change | Source |
|---|---|---|---|---|
| May 11, 2024 | Relisted | $6,300,000 | — | BAREIS |
| Sept 18, 2023 | Listing removed | $6,300,000 | — | BAREIS |
| June 28, 2023 | New listing | $6,300,000 | — | BAREIS |
