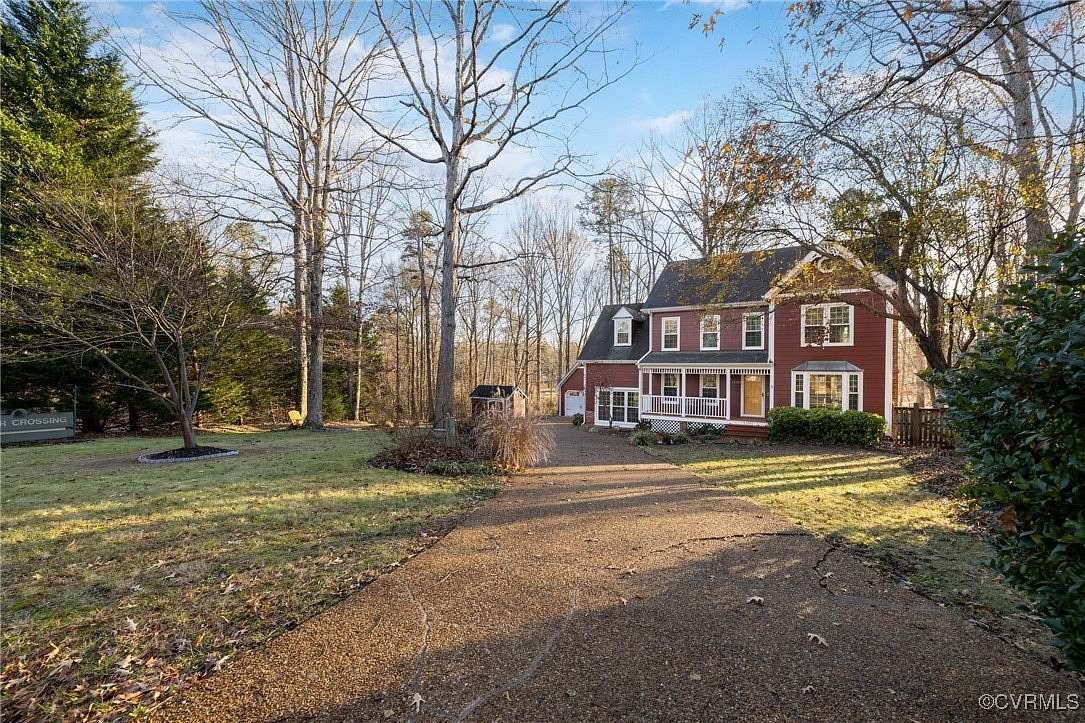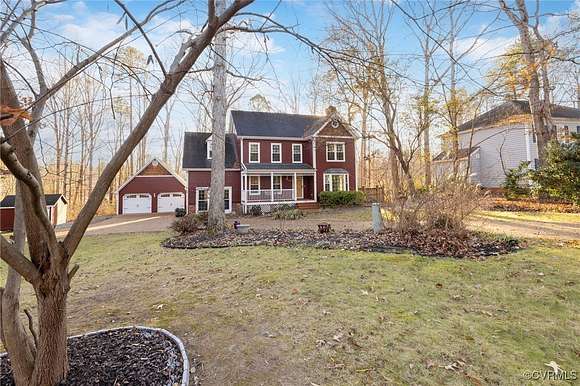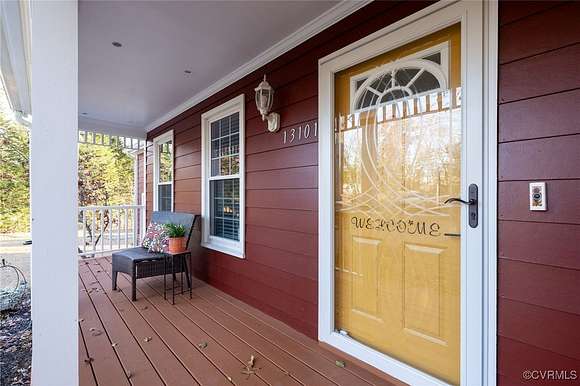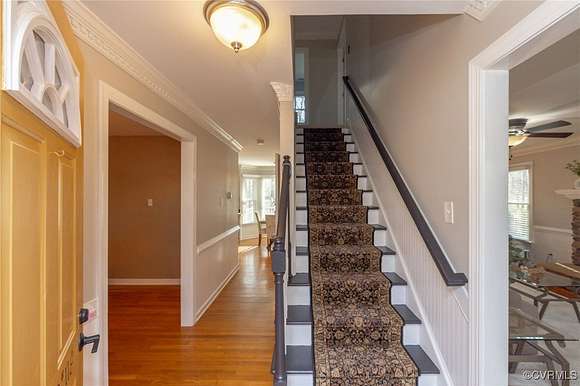Residential Land with Home for Sale in Midlothian, Virginia
13101 Lady Ashley Rd Midlothian, VA 23114



















































Welcome to this stunning 4-bedroom, 2.5-bath home on a generous 2.8-acre lot in the heart of Midlothian! Inside, you'll find hardwood floors throughout the kitchen, great room, dining room, foyer, and all bedrooms. The spacious kitchen is a chef's dream, featuring granite countertops, stainless steel appliances, moveable island, large pantry, and gas cooking. The home features fresh paint throughout, a huge great room with French Doors, a bonus room on the first floor for added flexibility, and both first and second-floor laundry rooms for ultimate convenience.
The finished 3rd floor provides even more bonus space, perfect for an office, playroom, or guest area. Step outside to enjoy the fenced-in rear yard with firepit, a country-style front porch, a covered back deck, and an open deck. Additional highlights include a detached two-car garage, detached shed, and an aggregate driveway--all with no HOA. This home combines charm, functionality, and a fantastic location. Don't miss your chance to see it!
Directions
Lucks Lane to Walton Bluff Parkway, Left on Lady Ashley, first house on left.
Location
- Street Address
- 13101 Lady Ashley Rd
- County
- Chesterfield County
- Community
- Cedar Crossing
- Elevation
- 246 feet
Property details
- Zoning
- R7
- MLS Number
- CVRMLS 2430946
- Date Posted
Property taxes
- 2024
- $3,668
Parcels
- 732-69-77-33-100-000
Legal description
CEDAR CROSSING L 1 BK A
Resources
Detailed attributes
Listing
- Type
- Residential
- Subtype
- Single Family Residence
Structure
- Stories
- 2
- Materials
- Frame, Wood Siding
- Roof
- Composition, Shingle
- Heating
- Fireplace
Exterior
- Parking
- Driveway, Garage, Off Street, Paved or Surfaced
- Features
- Level, Paved Driveway
Interior
- Room Count
- 9
- Rooms
- Bathroom x 3, Bedroom x 4, Dining Room, Great Room, Kitchen
- Floors
- Carpet, Tile, Wood
- Appliances
- Dishwasher, Garbage Disposer, Microwave, Refrigerator, Washer
- Features
- Bath in Primary Bedroom, Bay Window, Bookcases, Built in Features, Ceiling Fans, French Doors Atrium Doors, Granite Counters, Pantry, Separate Formal Dining Room
Nearby schools
| Name | Level | District | Description |
|---|---|---|---|
| Evergreen | Elementary | — | — |
| Tomahawk Creek | Middle | — | — |
| Midlothian | High | — | — |
Listing history
| Date | Event | Price | Change | Source |
|---|---|---|---|---|
| Dec 23, 2024 | Under contract | $565,000 | — | CVRMLS |
| Dec 5, 2024 | New listing | $565,000 | — | CVRMLS |