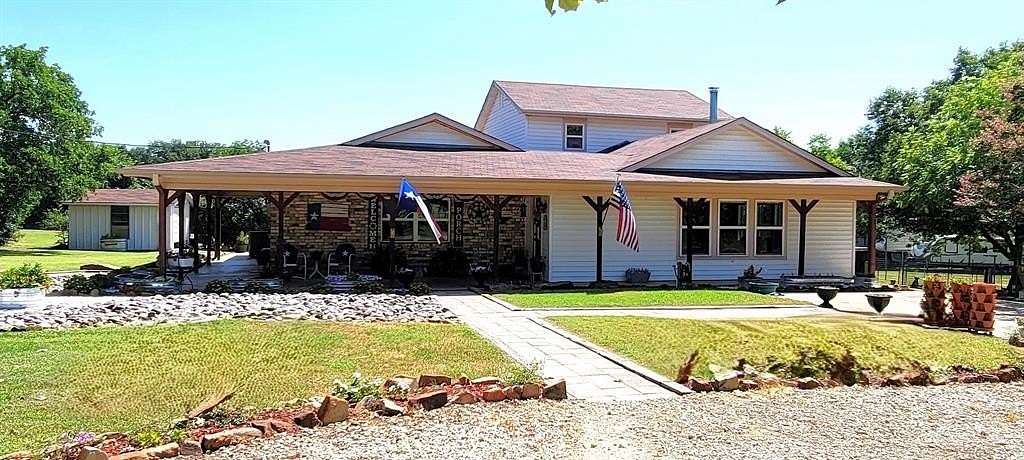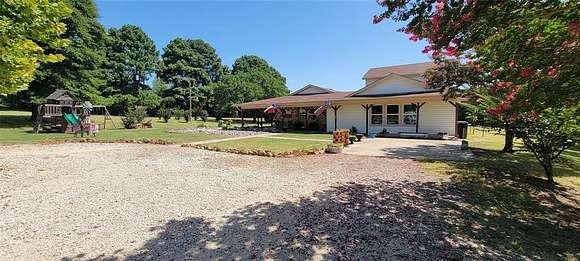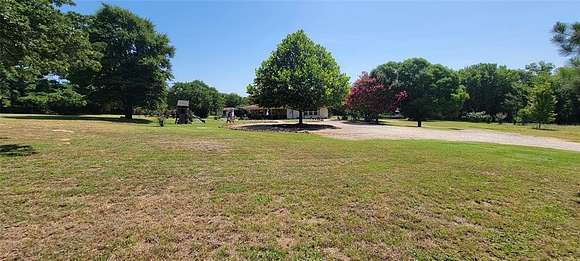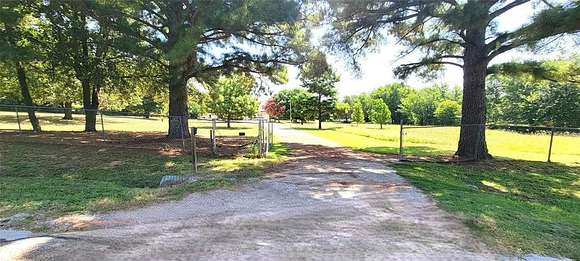Residential Land with Home for Sale in Cleburne, Texas
1309 Shannon Dr Cleburne, TX 76031









































Nestled on a 5-acre estate surrounded by trees, this charming country-style home offers a perfect blend of elegance & convenience with magnificent sunsets, surrounded by wildlife and nature. This offers 4 bedrooms,3 baths, situated in perfect seclusion with many amenities! Exterior entertainment of a large above ground pool and hot tub with a fabulous deck and large covered area. Playground area and beautifully landscaped. Has storage buildings and RV-Boat parking. The interior features a Large Living-family room with a wood burning stove. Kitchen is open to the living area with granite counter tops and room for the chef at heart. Dining and game room make for a fun place to entertain. Split bedroom style home with a grand master suite and bath. Office is perfect for all your business to be kept away from site. O' what the memories you and your family will make here. Make an appointment today to see the peace and centrality.
Directions
From Cleburne head east on Hwy 67 to right on CR 414, to left on Matthew Dr. to T then right on Shannon Dr. Property is on the Left SOP.
Location
- Street Address
- 1309 Shannon Dr
- County
- Johnson County
- Community
- Keene Acres
- Elevation
- 787 feet
Property details
- MLS Number
- NTREIS 20705527
- Date Posted
Parcels
- 126237700330
Legal description
LOT 7 BLK 4 KEENE ACRES
Resources
Detailed attributes
Listing
- Type
- Residential
- Subtype
- Single Family Residence
- Franchise
- Keller Williams Realty
Structure
- Style
- New Traditional
- Stories
- 2
- Materials
- Brick, Stone
- Roof
- Composition
- Cooling
- Ceiling Fan(s)
- Heating
- Central Furnace, Fireplace, Stove
Exterior
- Parking
- Carport, Driveway, Garage, RV
- Features
- Awning(s), Covered Deck, Covered Patio/Porch, Deck, Dog Run, Kennel/Dog Run, Patio, Playground, Porch, Private Entrance, Private Yard, RV/Boat Parking, RV/Boat Storage, Rain Gutters, Storage
Interior
- Rooms
- Bathroom x 3, Bedroom x 4
- Floors
- Carpet, Ceramic Tile, Tile
- Appliances
- Dishwasher, Garbage Disposer, Microwave, Range, Washer
- Features
- Granite Counters, Open Floorplan, Pantry, Walk-In Closet(s)
Nearby schools
| Name | Level | District | Description |
|---|---|---|---|
| Alvarado N | Elementary | — | — |
Listing history
| Date | Event | Price | Change | Source |
|---|---|---|---|---|
| Sept 24, 2024 | Price drop | $795,000 | $55,000 -6.5% | NTREIS |
| Aug 19, 2024 | Price drop | $850,000 | $25,000 -2.9% | NTREIS |
| Aug 19, 2024 | New listing | $875,000 | — | NTREIS |