Residential Land with Home for Sale in Gowen, Michigan
13077 19 Mile Rd NE Gowen, MI 49326
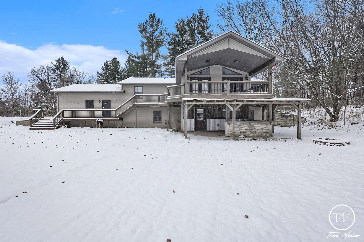
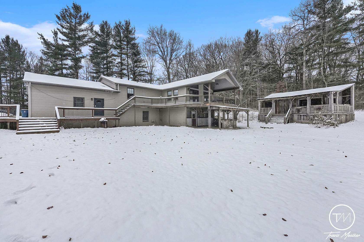
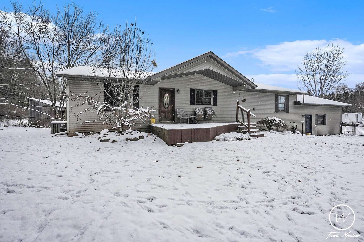
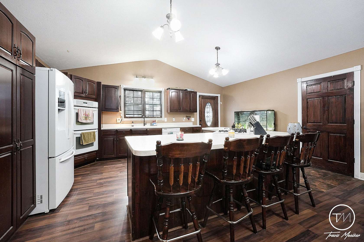
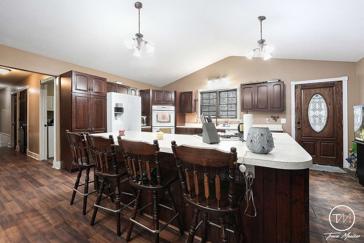
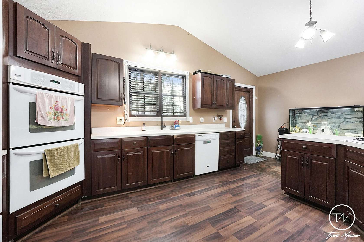
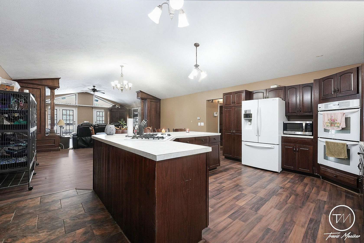
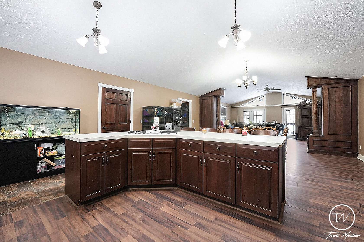
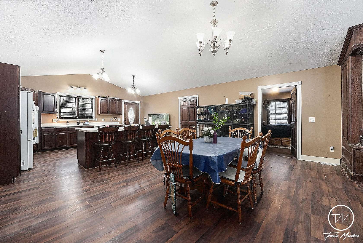
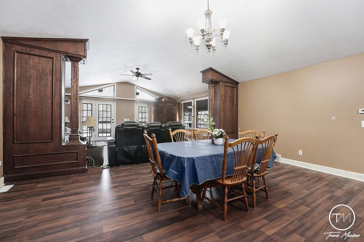
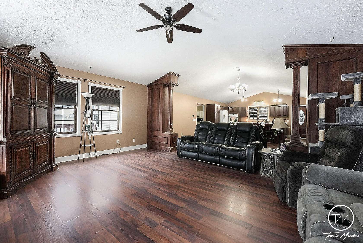
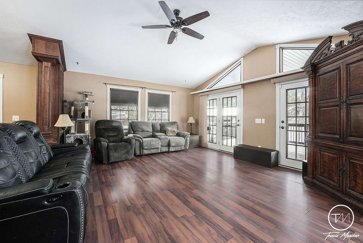
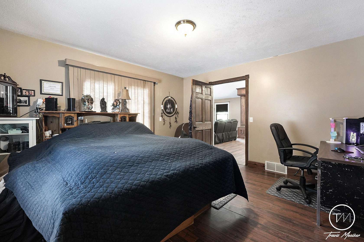
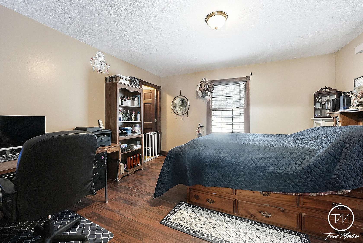
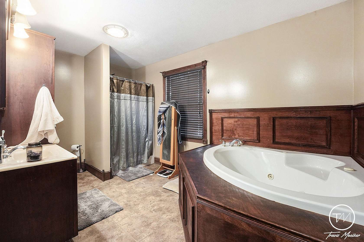
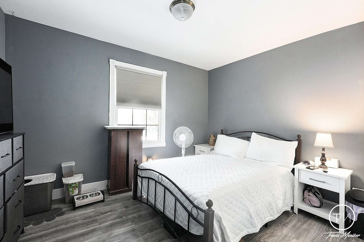
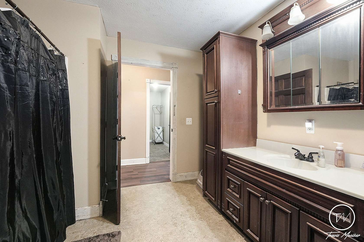
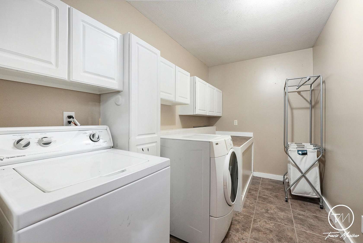
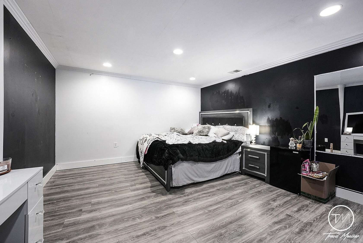
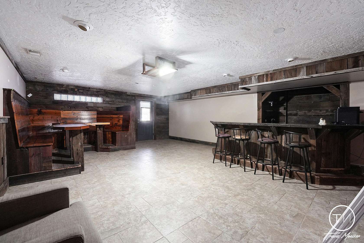
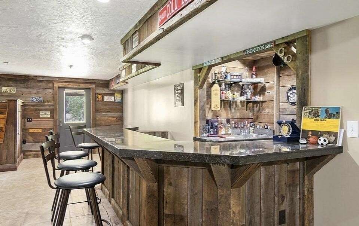
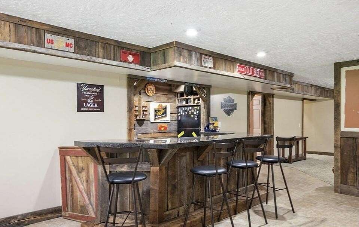
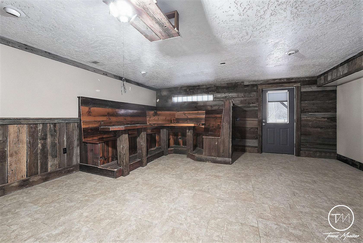
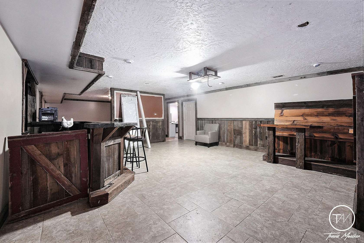
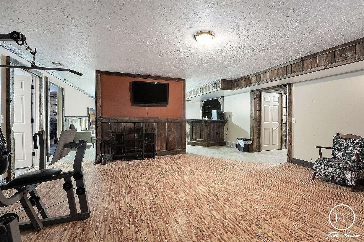
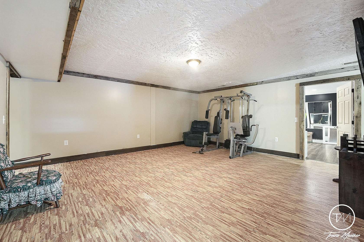
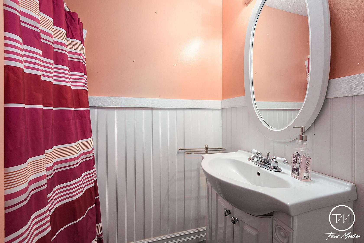
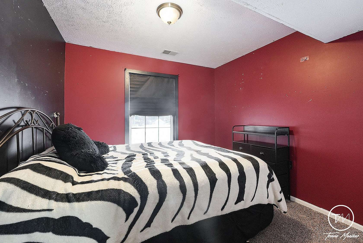
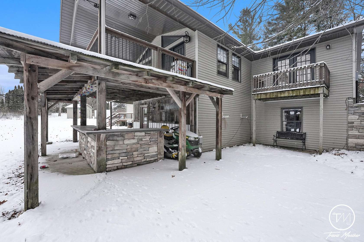
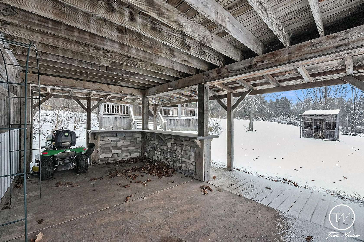
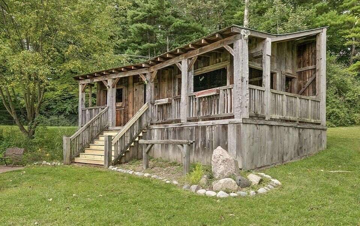
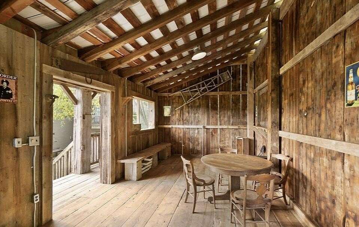
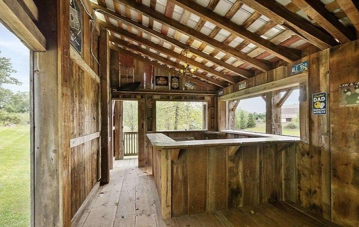
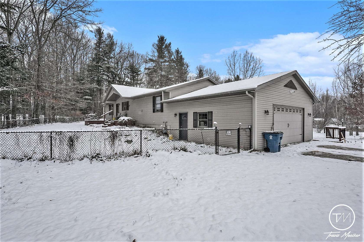
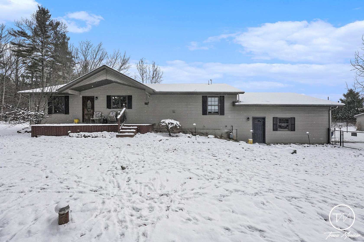
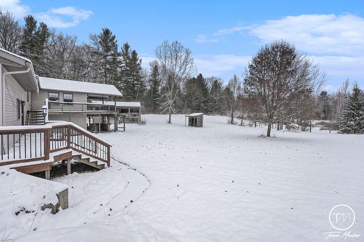
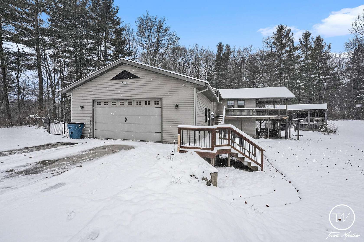
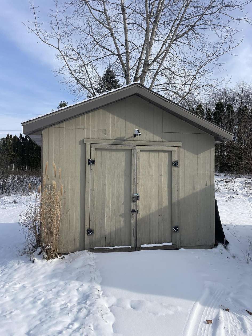
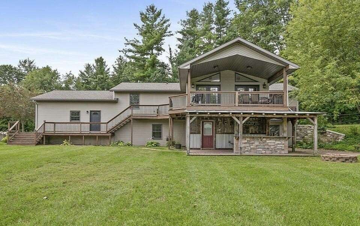







































Welcome to this custom-built 5-bedroom, 3-bathroom walkout ranch, offering over 3,700 square feet of thoughtfully designed living space that's ideal for hosting and entertaining! From the moment you step inside, you'll love the open-concept great room and the spacious kitchen, complete with a large island and snack bar - perfect for gatherings and shared meals.
The living room features French doors that lead to a deck with stunning views of the backyard, providing the perfect spot for outdoor relaxation or lively conversations with friends. The luxurious master suite boasts a large walk-in closet and a private bath with a jet tub, offering a serene retreat after a busy day. On the main floor, you'll find two additional bedrooms, a full bath, and a conveniently located laundry room. The finished walkout basement takes entertaining to the next level with a large family room, a bar/recreation area, two more bedrooms, and another full bath.
But the real showstopper? The backyard saloon! This one-of-a-kind space is full of charm and character, creating a fun, vibrant atmosphere for unforgettable gatherings.
Located in the Greenville School District, this home is more than a place to live - it's a place to create memories. Whether you're hosting intimate dinner parties, lively game nights, or relaxing evenings by the bar, this home has it all.
Directions
M57 to North Lincoln Lake Road, past curve at Lincoln Pines Resort, up hill to house on left.
Location
- Street Address
- 13077 19 Mile Rd NE
- County
- Kent County
- Community
- Grand Rapids - G
- School District
- Greenville
- Elevation
- 876 feet
Property details
- Zoning
- Residential
- MLS Number
- MichRIC 24062933
- Date Posted
Parcels
- 41-04-14-376-012
Legal description
PART OF SW 1/4 COM 700.0 FT 90D 00M 00S W ALONG S SEC LINE FROM S 1/4 COR TH 90D 00M 00S W ALONG S SEC LINE 223.26 FT TO E LINE OF W 400 FT OF S 5/8 E 1/2 SW 1/4 TH N 1D 23M 35S E ALONG SD E LINE 436.0 FT TH 90D 00M 00S E 224.26 FT TH S 1D 31M 26S W 436.03 FT TO BEG * SEC 14 T10N R9W 2.24 A.
Detailed attributes
Listing
- Type
- Residential
- Subtype
- Single Family Residence
- Franchise
- RE/MAX International
Structure
- Style
- Ranch
- Stories
- 1
- Materials
- Vinyl Siding
- Roof
- Composition
- Heating
- Forced Air
Exterior
- Parking
- Garage
- Features
- Deck, Patio, Wooded
Interior
- Room Count
- 9
- Rooms
- Bathroom x 3, Bedroom x 5, Den, Dining Room, Family Room, Kitchen, Laundry, Living Room
- Appliances
- Dishwasher, Dryer, Range, Refrigerator, Washer
- Features
- Center Island, Eat-In Kitchen, Pantry
Listing history
| Date | Event | Price | Change | Source |
|---|---|---|---|---|
| Feb 26, 2025 | Relisted | $439,900 | — | MichRIC |
| Feb 18, 2025 | Listing removed | $439,900 | — | Listing agent |
| Feb 8, 2025 | Price drop | $439,900 | $10,000 -2.2% | MichRIC |
| Jan 18, 2025 | Price drop | $449,900 | $10,000 -2.2% | MichRIC |
| Jan 1, 2025 | Price drop | $459,900 | $10,000 -2.1% | MichRIC |
| Dec 13, 2024 | New listing | $469,900 | — | MichRIC |