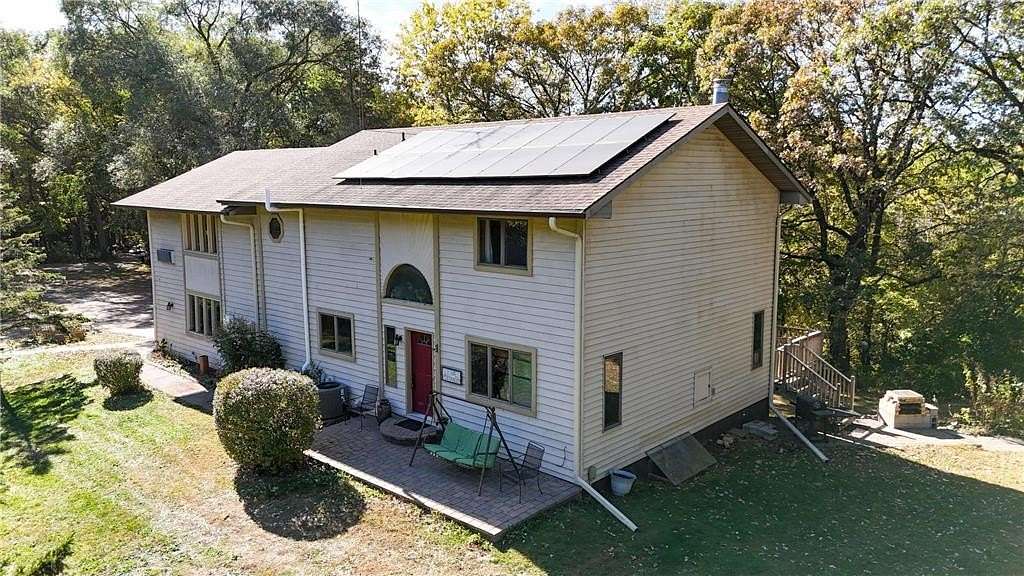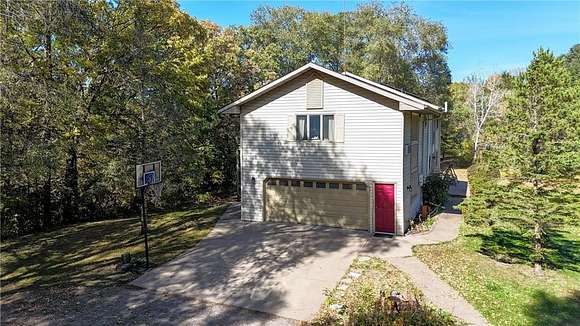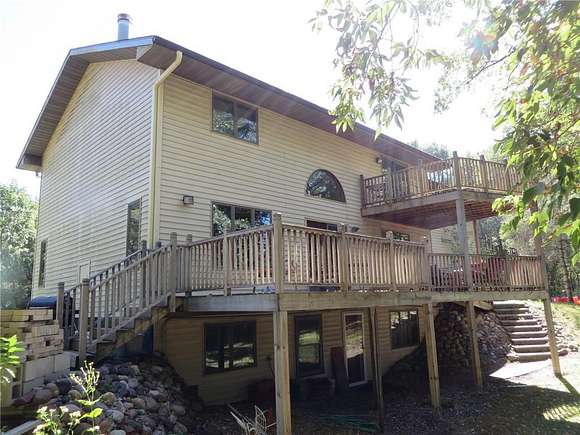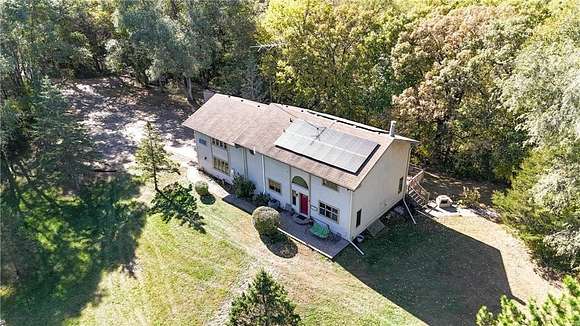Land with Home for Sale in Haven Township, Minnesota
1302 47th St SE Haven Township, MN 56304



























































This 10.8 acre and rustic home with over 3000 square feet is a dream for someone who loves Minnesota seasons, privacy and peaceful outdoor living. The land is heavily wooded with 1368 feet of shoreline on a Mississippi River channel. You will love the open two-story foyer and circle top windows which bring in the glow of light from every sunrise and sunset. A mezzanine spans across the second story and offers 3 upstairs bedrooms. There is an amazingly large cedar deck on the West side of the home accessed from the dining/living room to enjoy summer parties, gathering time and the quiet great outdoors. The primary bedroom also offers walkout to another deck.
You will enjoy the scent and warmth of the wood burning fireplace in the rustic main floor open living/dining room where it feel like the outdoors is a part of the interior. Outside you will also enjoy the professionally installed paver stone burn pit on the west side of the home. No need for a cabin as you will feel like you are already there!
The fully finished loft over the garage can be used for whatever suits your needs such as an office, studio, craft room or sports den. It offers bright natural light and access from the garage or from the primary Suite.
Available on the lower level is a second full kitchen (needs a stove), living room, two bedrooms, with bath and hook ups for another washer and dryer. This can easily be set up as an in-law apartment, rental, or private space for college student.
Every square foot of this home is utilized with numerous closets, storage, 6 bedrooms, 2 kitchens, 2 living rooms, Loft, large dining/living room open floor plan and 2 stall garage. Also included is a portable "machine shed" heated dome which includes 220 amp service!
Bring your ideas and interior decorating talent to update and make this home exactly what you wish in a highly desirable property.
Directions
From St. Cloud take county Road 8 to a R at 47th Street SE to home at the end of the road to property on the right.
Location
- Street Address
- 1302 47th St SE
- County
- Sherburne County
- Community
- Prairie Woods Estates
- Elevation
- 988 feet
Property details
- Zoning
- Residential-Single Family
- MLS Number
- RMLS 6602149
- Date Posted
Property taxes
- 2023
- $3,954
Parcels
- 25004140010
Legal description
THAT PT OF OUTLOT A WHICH LIES N OF A LINE DES AS BEG AT NE CORNER OF LOT 1, BLK 2, THENCE W ALONG N LINE OF LOT 1 & WLY EXT THEREOF 1207.35 FT TO WLY LINE OF OUTLOT A & THERE TERMINATING, EX THEREFROM THAT PT OF OUTLOT A WHICH LIES WITHIN 33 FT ON EACH SIDE OF FOLLOWING DES LINE: BEG AT A PT ON W LINE OF WILD RIVER DRVE 33 FT N OF NE COR OF LOT 1, BLK 2, THENCE W & PAR N LINE OF LOT 1 FOR 837.16 FT, THENCE DEF TO R ALONG A TANGENTIAL CURVE, HAVING A RADIUS OF 60 FT & A CENTRAL ANGLE OF 90 DEG 00 MIN FOR 94.25 FT TO PT OF REVERSE CURVE, THENCE DEF L ALONG CURVE, HAVING A RADIUS OF 235 FT & CENTRAL ANGLE OF 43 DEG 20 MIN FOR 177.73 FT, THENCE NWLY ON TANG- ENT TO LAST MENTIONED CURVE 145.76 FT TO WLY LINE OF OUTLOT A & THERE TERMINATING.
Detailed attributes
Listing
- Type
- Residential
- Subtype
- Single Family Residence
Structure
- Materials
- Frame
- Heating
- Forced Air
Exterior
- Parking
- Attached Garage, Driveway, Garage
- Features
- Fiber Board, Vinyl
Interior
- Room Count
- 14
- Rooms
- Bathroom x 4, Bedroom x 5
- Appliances
- Dishwasher, Dryer, Microwave, Range, Refrigerator, Softener Water, Washer
Listing history
| Date | Event | Price | Change | Source |
|---|---|---|---|---|
| Nov 8, 2024 | Price drop | $439,900 | $10,000 -2.2% | RMLS |
| Nov 2, 2024 | Price drop | $449,900 | $6,000 -1.3% | RMLS |
| Oct 30, 2024 | Price drop | $455,900 | $10,000 -2.1% | RMLS |
| Oct 27, 2024 | Price drop | $465,900 | $4,000 -0.9% | RMLS |
| Oct 24, 2024 | Price drop | $469,900 | $5,100 -1.1% | RMLS |
| Oct 23, 2024 | Price drop | $475,000 | $10,000 -2.1% | RMLS |
| Oct 17, 2024 | Price drop | $485,000 | $10,000 -2% | RMLS |
| Oct 9, 2024 | New listing | $495,000 | — | RMLS |