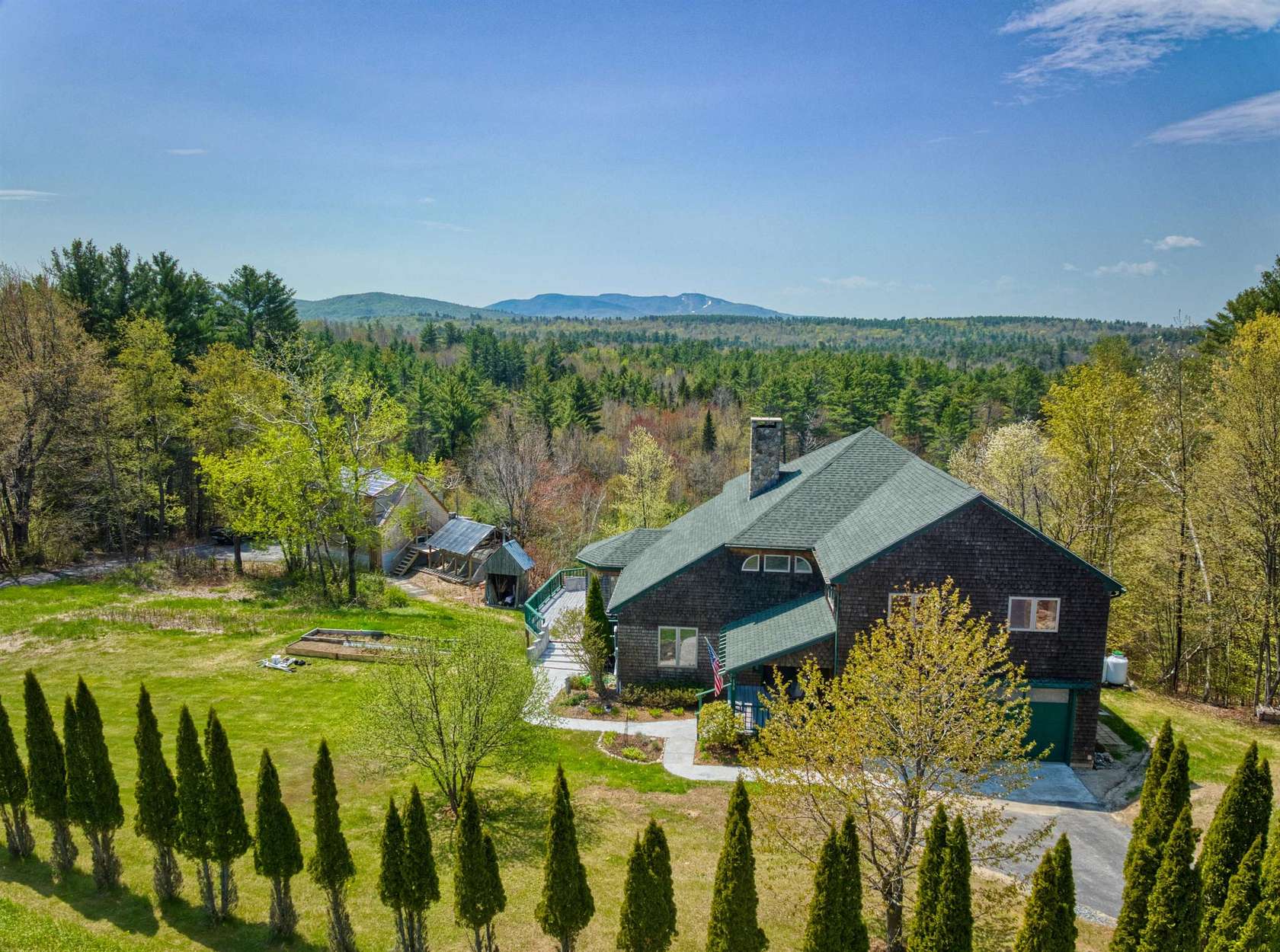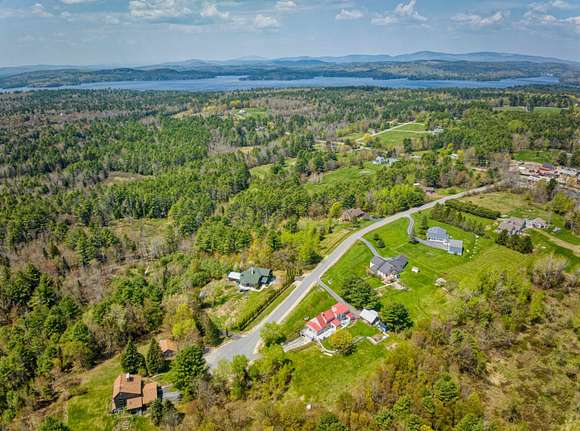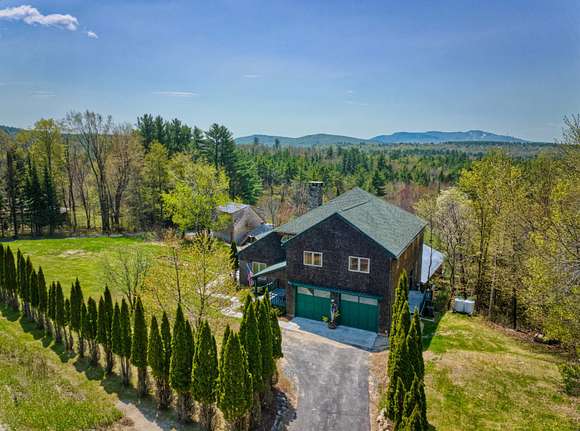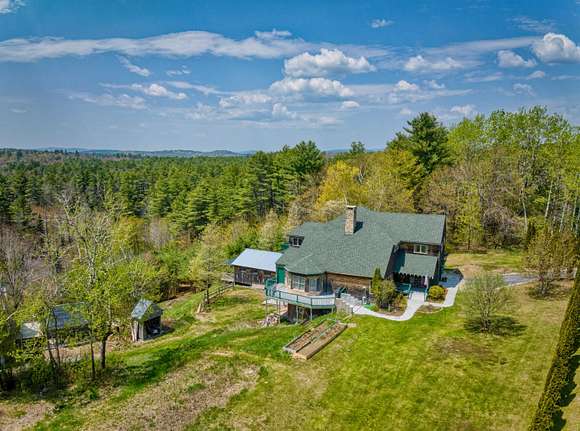Residential Land with Home for Sale in New London, New Hampshire
130 Summit View Rd New London, NH 03257





















































This stunning custom-built contemporary home is situated on a peaceful cul-de-sac with breathtaking views of Mount Sunapee. This property is situated on 5 acres of beautiful, natural surroundings, offering the perfect balance of privacy and luxury. Inside this 4 bedroom 4 bath home boasts an open-concept design with an abundance of natural light. The two-story fireplace creates a warm and inviting atmosphere, perfect for entertaining guests or simply relaxing with loved ones. The cathedral ceilings add to the grandeur of the living space, creating an open and airy feel. The primary bedroom is a true oasis, complete with a luxurious bath and walk-in closet. The wood-burning fireplace adds to the ambiance, creating a cozy and inviting space to unwind after a long day. The walk-out basement is fully finished and includes an in-law suite, offering ample space for guests or extended family. The in-ground pool and large deck provide the perfect space for entertaining, while the covered porch and balcony provide a peaceful retreat for taking in the stunning views. This property also includes an attached 2-car garage and a second driveway leading to another detached 2 car garage with a second floor. Zoning permits for an in home business. Only 30 minutes to Dartmouth Hitchcock and 15 minutes to Mount Sunapee!
Property details
- County
- Merrimack County
- School District
- New London School District
- Zoning
- ARR -
- Elevation
- 1,201 feet
- MLS Number
- NNEREN 4972347
- Date Posted
Parcels
- 07154-138-008-000
Property taxes
- 2022
- $10,101
Detailed attributes
Listing
- Type
- Residential
- Subtype
- Single Family Residence
Structure
- Stories
- 2
- Roof
- Shingle
- Heating
- Baseboard, Hot Water
Exterior
- Parking Spots
- 4
- Parking
- Garage, Paved or Surfaced
- Features
- Balcony, Building, Covered Porch, Deck, In Ground Pool, Outbuilding, Pool, Porch, Storage
Interior
- Room Count
- 12
- Rooms
- Basement, Bathroom x 4, Bedroom x 4
- Floors
- Carpet, Wood
- Features
- 1st Floor Laundry, 2 Fireplaces, Cathedral Ceiling, Dining Area, Fireplace, Hearth, In-Law Suite, Kitchen Island, Kitchen/Dining, Laundry Hook-Ups, Natural Light, Natural Woodwork, Primary BR W/ Ba, Walk-In Closet, Wood Fireplace
Nearby schools
| Name | Level | District | Description |
|---|---|---|---|
| Kearsarge Elem New London | Elementary | New London School District | — |
| Kearsarge Regional Middle SCH | Middle | New London School District | — |
| Kearsarge Regional HS | High | New London School District | — |
Listing history
| Date | Event | Price | Change | Source |
|---|---|---|---|---|
| Aug 6, 2024 | Price drop | $915,000 | $65,000 -6.6% | NNEREN |
| May 13, 2024 | Relisted | $980,000 | — | NNEREN |
| May 1, 2024 | Listing removed | $980,000 | — | — |
| Oct 1, 2023 | New listing | $980,000 | — | NNEREN |