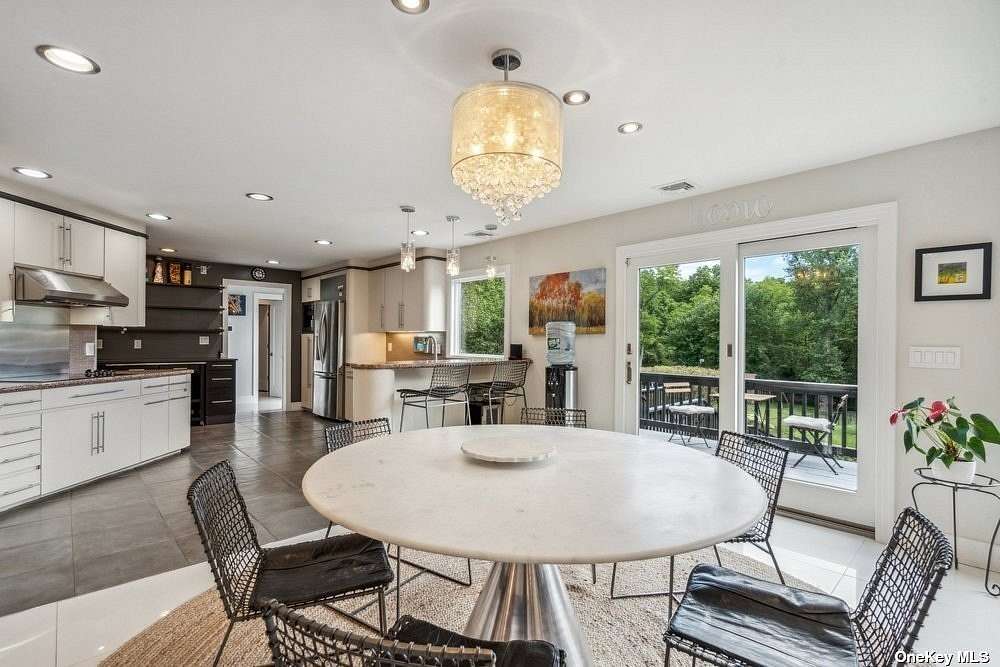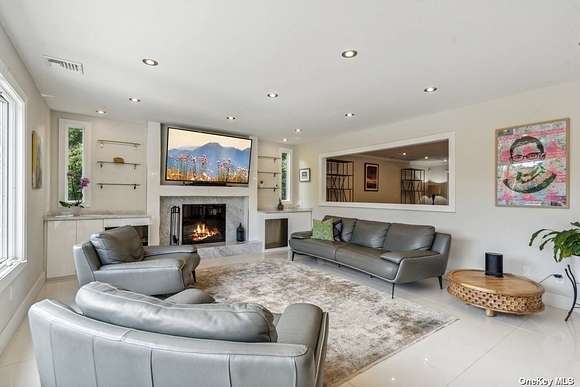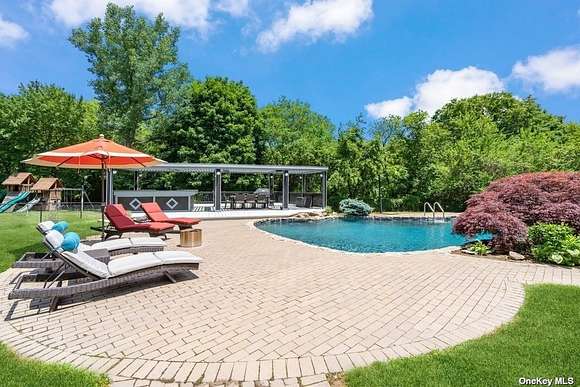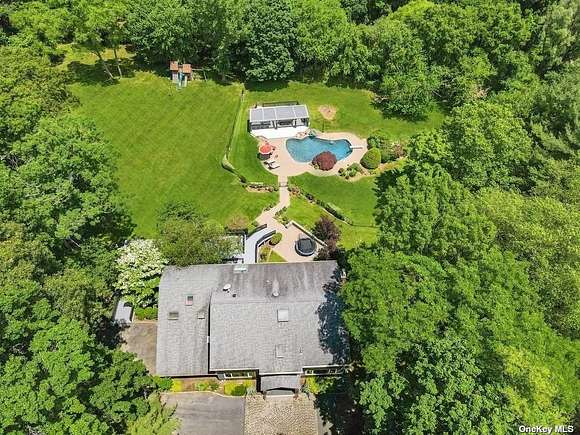Residential Land with Home for Sale in Muttontown, New York
130 Stirrup Ln Muttontown, NY 11791






















Nestled in the Mansions section of Muttontown, this hidden gem unfolds behind a circular driveway, revealing a spacious Colonial with contemporary flair. This 5-bedroom, 5.5 bath home embodies modern luxury and offers over 4,000 sqft of spacious living area. Situated on 2 park-like acres in the prestigious Syosset School District, this exceptional home provides ample space for all. Step inside and be captivated by the high ceilings and luxurious high-end finishes throughout. Entertaining guests is effortless with a spacious living room, formal dining area, and a cozy den featuring a wood-burning fireplace on the main level. The gorgeous primary suite features vaulted ceilings, a dressing room, and a loft area. There are 2 bedrooms with a shared bath and another ensuite bedroom. The walkout level provides versatility, featuring a playroom, guest room, full bath, media room, and ample storage. Outside, multi-tiered decks lead down to a secluded retreat with a free-form gunite pool and cabana.The country club-like property is a homeowner's dream, with professionally landscaped grounds that are absolutely stunning.
Directions
Jericho Turnpike to Saddle Lane to Stirrup Lane
Location
- Street Address
- 130 Stirrup Ln
- County
- Nassau County
- School District
- Syosset
- Elevation
- 177 feet
Property details
- MLS Number
- MLSLI 3555070
- Date Posted
Property taxes
- Recent
- $45,468
Parcels
- 2429-15-A-00-2163-0
Resources
Detailed attributes
Listing
- Type
- Residential
- Subtype
- Single Family Residence
Structure
- Style
- Colonial
- Materials
- Frame, Stone, Wood Siding
- Heating
- Baseboard, Forced Air
Exterior
- Parking
- Attached Garage, Garage
- Fencing
- Fenced
- Features
- Fencing, Pool, Sloped, Sprinkler System
Interior
- Room Count
- 10
- Rooms
- Bathroom x 5, Bedroom x 5
- Floors
- Hardwood
- Appliances
- Dishwasher, Dryer, Garbage Disposer, Refrigerator, Washer
- Features
- Cathedral Ceiling(s), Eat-In Kitchen, Entrance Foyer, First Floor Bedroom, Formal Dining, Guest Quarters, Home Office, Master Bath, Pantry, Powder Room, Storage, Walk-In Closet(s)
Nearby schools
| Name | Level | District | Description |
|---|---|---|---|
| Robbins Lane Elementary School | Elementary | Syosset | — |
| South Woods Middle School | Middle | Syosset | — |
| Syosset Senior High School | High | Syosset | — |
Listing history
| Date | Event | Price | Change | Source |
|---|---|---|---|---|
| Oct 20, 2024 | Under contract | $2,399,000 | — | MLSLI |
| Aug 31, 2024 | Price drop | $2,399,000 | $89,000 -3.6% | MLSLI |
| June 7, 2024 | New listing | $2,488,000 | — | MLSLI |